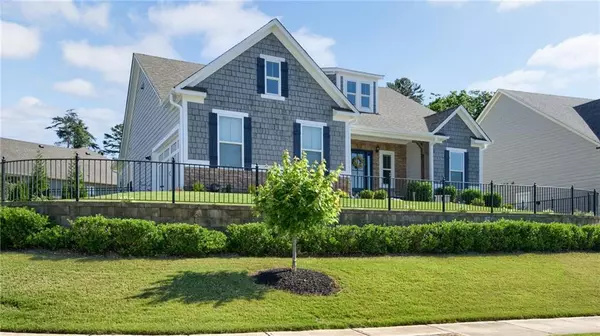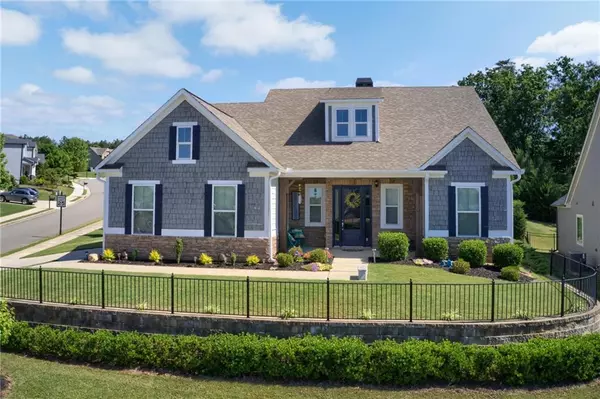$507,000
$500,000
1.4%For more information regarding the value of a property, please contact us for a free consultation.
3 Beds
2.5 Baths
2,620 SqFt
SOLD DATE : 08/09/2022
Key Details
Sold Price $507,000
Property Type Single Family Home
Sub Type Single Family Residence
Listing Status Sold
Purchase Type For Sale
Square Footage 2,620 sqft
Price per Sqft $193
Subdivision Laurel Canyon
MLS Listing ID 7058473
Sold Date 08/09/22
Style Traditional
Bedrooms 3
Full Baths 2
Half Baths 1
Construction Status Resale
HOA Fees $244
HOA Y/N Yes
Year Built 2016
Annual Tax Amount $3,641
Tax Year 2021
Lot Size 0.280 Acres
Acres 0.28
Property Description
MOVE IN READY!! PRISTINE!!! OVER $35K IN IMPROVEMENTS/UPDATES WITHIN THE PAST 12 MONTHS!!! Immaculately Maintained!! Front Porch is Covered and Perfect for Rocking Chairs. New Paint Inside and Out!!! 5 Inch Plank Engineered Hardwood Flooring throughout Main. New Washer/Dryer Included! NEW Refrigerator Included! NEW Carpet on Stairs and throughout Upstairs! 2 Story Great Room Offers Gas Starter Fireplace with NEW Glass Door. Gourmet Kitchen Offers NEW Quartz Countertops, NEW Backsplash, NEW Sink, NEW Faucet, NEW Dining Area Light Fixture, NEW Cabinet Hardware, Walk-in Pantry, ALL Stainless Steel Appliances Remain. LARGE Vaulted Keeping Room. Master-on-Main Offers Tray Ceiling, Gigantic Freestanding Soaker Tub, Beautiful Tile Shower and Massive Walk-in Closet. Laundry Room on Main with Cabinets for Storage, 1/2 Bath on Main Offers NEW Vanity, NEW Mirror, NEW Faucet and NEW Light Fixture. NEW Ceiling Fans in ALL Bedrooms. Upstairs Bath Offers NEW Vanity with Quartz Countertops, NEW Mirror, NEW Faucet, NEW Light Fixture. Concrete Patio Replaced and Extended! Beautiful Level and Fenced Backyard! Professional Landscaping. Laurel Canyon Amenities Include Swimming Pool, Clubhouse with Fitness Facility, Kitchen, etc., Grilling Area, Tennis Court, Pickleball Courts, Basketball Courts, Walking Trails and Option to Join Fairways of Laurel Canyon Golf Club.
Location
State GA
County Cherokee
Lake Name None
Rooms
Bedroom Description Master on Main
Other Rooms None
Basement None
Main Level Bedrooms 1
Dining Room Open Concept
Interior
Interior Features Disappearing Attic Stairs, Entrance Foyer, High Ceilings 9 ft Upper, High Ceilings 10 ft Main, High Speed Internet, Tray Ceiling(s), Walk-In Closet(s)
Heating Central, Forced Air, Natural Gas
Cooling Ceiling Fan(s), Central Air
Flooring Carpet, Ceramic Tile, Hardwood
Fireplaces Number 1
Fireplaces Type Factory Built, Family Room, Gas Log, Gas Starter, Glass Doors, Great Room
Window Features Insulated Windows
Appliance Dishwasher, Disposal, Dryer, Electric Oven, Gas Cooktop, Microwave, Range Hood, Refrigerator, Tankless Water Heater, Washer
Laundry Laundry Room, Main Level
Exterior
Exterior Feature Rain Gutters
Garage Driveway, Garage, Garage Faces Side, Kitchen Level
Garage Spaces 2.0
Fence Back Yard, Fenced
Pool None
Community Features Clubhouse, Fitness Center, Golf, Homeowners Assoc, Near Schools, Near Shopping, Near Trails/Greenway, Playground, Pool, Sidewalks, Street Lights, Tennis Court(s)
Utilities Available Cable Available, Electricity Available, Natural Gas Available, Phone Available, Sewer Available, Underground Utilities, Water Available
Waterfront Description None
View Other
Roof Type Composition, Ridge Vents, Shingle
Street Surface Asphalt
Accessibility None
Handicap Access None
Porch Covered, Front Porch, Patio
Total Parking Spaces 2
Building
Lot Description Back Yard, Corner Lot, Front Yard, Landscaped
Story Two
Foundation Slab
Sewer Public Sewer
Water Public
Architectural Style Traditional
Level or Stories Two
Structure Type Cement Siding, Stone
New Construction No
Construction Status Resale
Schools
Elementary Schools R.M. Moore
Middle Schools Teasley
High Schools Cherokee
Others
HOA Fee Include Reserve Fund, Swim/Tennis, Trash
Senior Community no
Restrictions false
Tax ID 14N10C 005
Ownership Fee Simple
Acceptable Financing Cash, Conventional
Listing Terms Cash, Conventional
Special Listing Condition None
Read Less Info
Want to know what your home might be worth? Contact us for a FREE valuation!

Our team is ready to help you sell your home for the highest possible price ASAP

Bought with Keller Williams Realty Partners

"My job is to find and attract mastery-based agents to the office, protect the culture, and make sure everyone is happy! "
516 Sosebee Farm Unit 1211, Grayson, Georgia, 30052, United States






