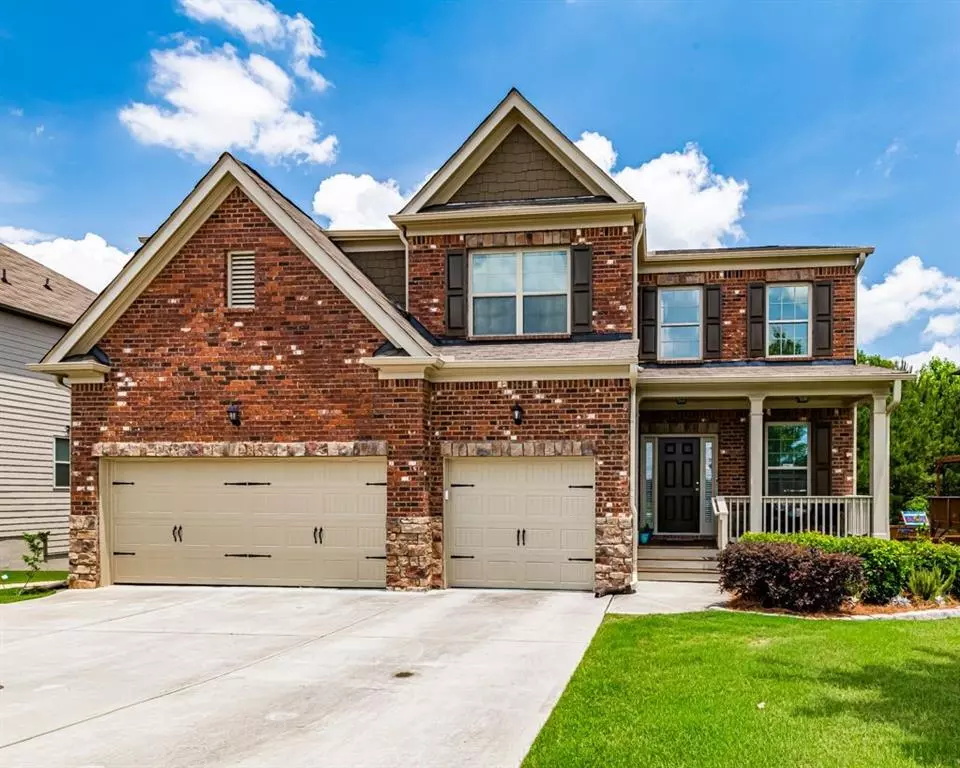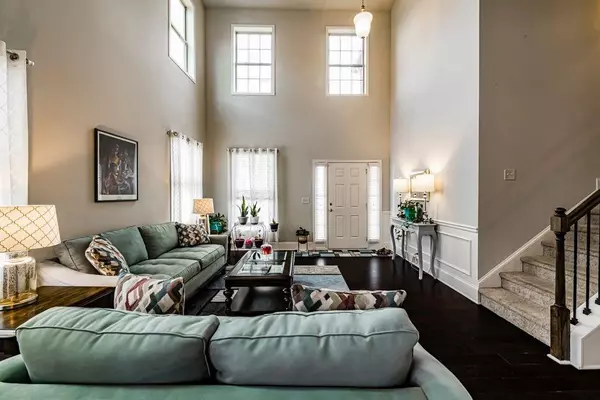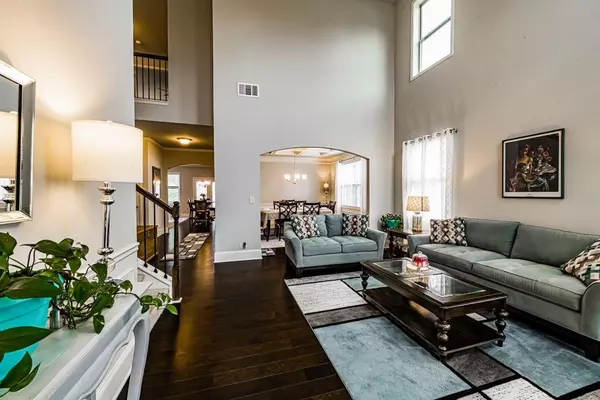$525,000
$525,000
For more information regarding the value of a property, please contact us for a free consultation.
4 Beds
4 Baths
3,905 SqFt
SOLD DATE : 08/08/2022
Key Details
Sold Price $525,000
Property Type Single Family Home
Sub Type Single Family Residence
Listing Status Sold
Purchase Type For Sale
Square Footage 3,905 sqft
Price per Sqft $134
Subdivision Summit At Stonewall Tell
MLS Listing ID 7063747
Sold Date 08/08/22
Style Traditional
Bedrooms 4
Full Baths 4
Construction Status Resale
HOA Fees $450
HOA Y/N Yes
Year Built 2017
Annual Tax Amount $4,181
Tax Year 2021
Lot Size 0.263 Acres
Acres 0.263
Property Description
MOTIVATED SELLER! Seller has lowered the price to accommodate the rise in interest rates. Sellers will entertain all offers, so bring your best! Welcome to 2720 Bluestone Dr where the seller is offering 5K in closing costs to offset the interest rate increase. Beautiful 4-bedroom, 4-bathroom home has a full unfinished walk out terrace level that is stubbed for a full bathroom. This beautiful home was built by DR Horton in 2017 but still shows like new construction. The main level of this home starts with a 2-story open foyer that leads to an inviting formal living room, a separate dining room that is perfect for the big family gatherings, with one bedroom and a full bath that’s suitable for guest or those not wanting the stairs. The first floor also includes the spacious gourmet kitchen with large island that opens to the family room flanked by one of the 2 beautiful fireplaces in the home. The second floor houses the spacious owner’s suite with a separate sitting area and master closet, an upstairs loft space perfect for an office or recreational space, with 2 secondary bedrooms and 2 bathrooms. Some of the updates in this home includes new garage doors, closet and pantry cabinetry, water softener system for the entire home, new patio door that leads out to an inviting deck perfect for those summer evenings. This home is move in ready as the interior and exterior walls have been freshly painted, HVAC serviced, and gutters cleaned. Pre-qualified buyers only, please.
Location
State GA
County Fulton
Lake Name None
Rooms
Bedroom Description Oversized Master, Sitting Room
Other Rooms None
Basement Bath/Stubbed, Daylight, Full, Interior Entry, Unfinished
Main Level Bedrooms 1
Dining Room Seats 12+, Separate Dining Room
Interior
Interior Features Coffered Ceiling(s), Double Vanity, Entrance Foyer, High Ceilings 9 ft Lower, High Ceilings 9 ft Upper, Low Flow Plumbing Fixtures, Walk-In Closet(s)
Heating Natural Gas
Cooling Ceiling Fan(s), Central Air
Flooring Carpet, Hardwood
Fireplaces Number 2
Fireplaces Type Factory Built, Family Room, Master Bedroom
Window Features Insulated Windows
Appliance Dishwasher, Disposal, Double Oven, Dryer, Gas Cooktop, Gas Water Heater, Microwave, Refrigerator, Washer
Laundry In Hall, Laundry Room, Upper Level
Exterior
Exterior Feature Private Yard
Garage Attached, Garage, Garage Door Opener, Kitchen Level, Level Driveway
Garage Spaces 3.0
Fence None
Pool None
Community Features Clubhouse, Playground, Pool, Tennis Court(s)
Utilities Available Cable Available, Electricity Available, Natural Gas Available, Phone Available, Sewer Available, Water Available
Waterfront Description None
View City
Roof Type Composition
Street Surface Paved
Accessibility None
Handicap Access None
Porch Deck, Front Porch, Patio
Total Parking Spaces 3
Building
Lot Description Landscaped, Level
Story Two
Foundation Slab
Sewer Public Sewer
Water Public
Architectural Style Traditional
Level or Stories Two
Structure Type Brick Front, Cement Siding
New Construction No
Construction Status Resale
Schools
Elementary Schools Stonewall Tell
Middle Schools Sandtown
High Schools Westlake
Others
HOA Fee Include Swim/Tennis
Senior Community no
Restrictions false
Tax ID 14F0128 LL1100
Special Listing Condition None
Read Less Info
Want to know what your home might be worth? Contact us for a FREE valuation!

Our team is ready to help you sell your home for the highest possible price ASAP

Bought with Virtual Properties Realty.com

"My job is to find and attract mastery-based agents to the office, protect the culture, and make sure everyone is happy! "
516 Sosebee Farm Unit 1211, Grayson, Georgia, 30052, United States






