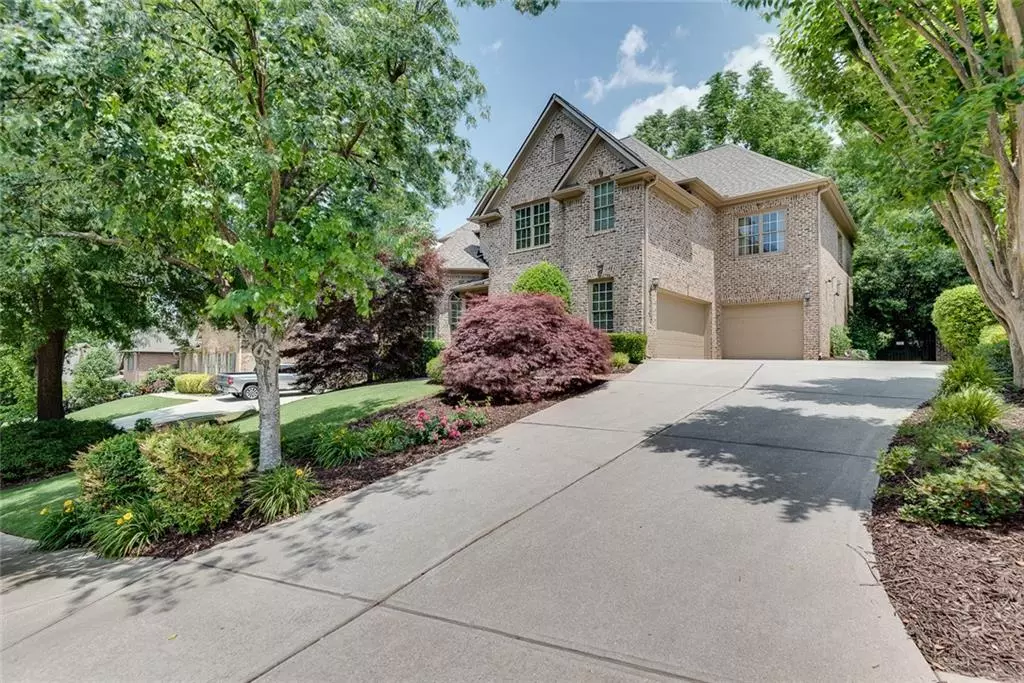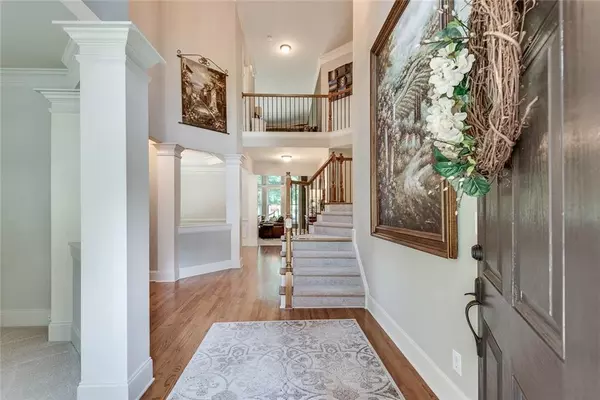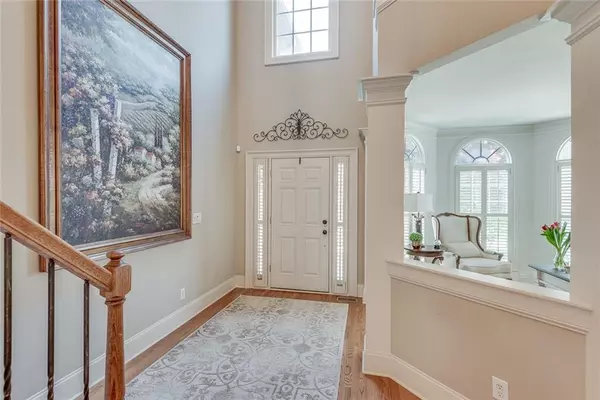$905,000
$924,900
2.2%For more information regarding the value of a property, please contact us for a free consultation.
6 Beds
5.5 Baths
5,341 SqFt
SOLD DATE : 08/12/2022
Key Details
Sold Price $905,000
Property Type Single Family Home
Sub Type Single Family Residence
Listing Status Sold
Purchase Type For Sale
Square Footage 5,341 sqft
Price per Sqft $169
Subdivision Willowstone
MLS Listing ID 7055052
Sold Date 08/12/22
Style Traditional
Bedrooms 6
Full Baths 5
Half Baths 1
Construction Status Resale
HOA Fees $1,200
HOA Y/N Yes
Year Built 2004
Annual Tax Amount $7,488
Tax Year 2021
Lot Size 10,018 Sqft
Acres 0.23
Property Description
Rare find in popular Willowstone! This spacious, traditional beauty has been lovingly maintained and includes every feature you could hope for in your new home. The two story foyer invites you in and leads to the light filled family room with it's wall of windows and stunning, two story, stacked stone fireplace. Looking out into the family room is the large, well appointed kitchen with tons of counter space and cabinetry, double ovens and a breakfast room. For larger gatherings, you'll find plenty of extra space in the formal dining and formal living rooms. Rounding out the main floor is a comfortable guest suite with a full bathroom and a half bath. Upstairs, find the owner's suite which offers an oversized bedroom with a double trey ceiling and an enormous ensuite bath with a seamless glass shower, soaking tub, his and hers vanities, a large walk in closet and vaulted ceiling. Three additional, roomy bedrooms and two additional baths, including a Jack and Jill bath, can also be found on the second level. If all of this weren't enough, the home includes a beautifully finished, daylight terrace level. The lower level was designed with entertainment in mind. A large family room with a brick accent wall, a wine cellar and tasting room, wet bar, bedroom and full bath can all be found on the lower level. For the days when it's too nice out to be inside, the backyard will not disappoint. Golf anyone? A custom putting green has been installed in the back yard! Relax on the patio while enjoying the stone, wood burning fireplace. On rainy days enjoy morning coffee or an evening glass of wine in the spacious, screened sunroom. The backyard itself is tree lined and back to green space so there is no question of privacy. Quality, four sides brick construction and a three car garage for extra space. The community amenities are the icing on the cake. This is a fabulous home in a wonderful, gated community. Don't miss the opportunity to call this one home!
Location
State GA
County Gwinnett
Lake Name None
Rooms
Bedroom Description Oversized Master, Other
Other Rooms None
Basement Daylight, Exterior Entry, Finished, Finished Bath, Full, Interior Entry
Main Level Bedrooms 1
Dining Room Seats 12+, Separate Dining Room
Interior
Interior Features Bookcases, Cathedral Ceiling(s), Double Vanity, Entrance Foyer 2 Story, High Ceilings 9 ft Upper, High Ceilings 10 ft Main, High Speed Internet, Tray Ceiling(s), Vaulted Ceiling(s), Walk-In Closet(s), Wet Bar
Heating Central, Zoned
Cooling Ceiling Fan(s), Central Air, Zoned
Flooring Carpet, Ceramic Tile, Hardwood
Fireplaces Number 2
Fireplaces Type Gas Starter, Great Room, Outside
Window Features Insulated Windows
Appliance Dishwasher, Disposal, Double Oven, Gas Cooktop, Microwave, Refrigerator
Laundry Laundry Room
Exterior
Exterior Feature Private Front Entry, Private Rear Entry, Private Yard, Other
Garage Attached, Garage, Garage Door Opener, Garage Faces Side, Kitchen Level
Garage Spaces 3.0
Fence Back Yard
Pool None
Community Features Clubhouse, Fitness Center, Gated, Homeowners Assoc, Playground, Pool, Sidewalks, Street Lights, Tennis Court(s)
Utilities Available Cable Available, Electricity Available, Natural Gas Available, Phone Available, Sewer Available, Underground Utilities, Water Available
Waterfront Description None
View Other
Roof Type Composition
Street Surface Paved
Accessibility None
Handicap Access None
Porch Patio, Screened
Total Parking Spaces 3
Building
Lot Description Back Yard, Front Yard, Level, Private
Story Two
Foundation See Remarks
Sewer Public Sewer
Water Public
Architectural Style Traditional
Level or Stories Two
Structure Type Brick 4 Sides
New Construction No
Construction Status Resale
Schools
Elementary Schools Mason
Middle Schools Hull
High Schools Peachtree Ridge
Others
HOA Fee Include Maintenance Grounds, Swim/Tennis
Senior Community no
Restrictions false
Tax ID R7160 233
Special Listing Condition None
Read Less Info
Want to know what your home might be worth? Contact us for a FREE valuation!

Our team is ready to help you sell your home for the highest possible price ASAP

Bought with Re/Max Center

"My job is to find and attract mastery-based agents to the office, protect the culture, and make sure everyone is happy! "
516 Sosebee Farm Unit 1211, Grayson, Georgia, 30052, United States






