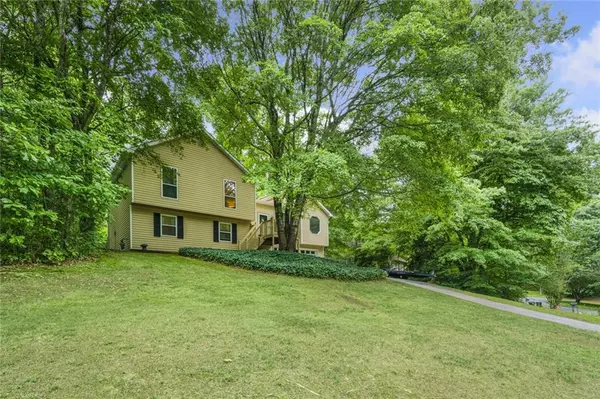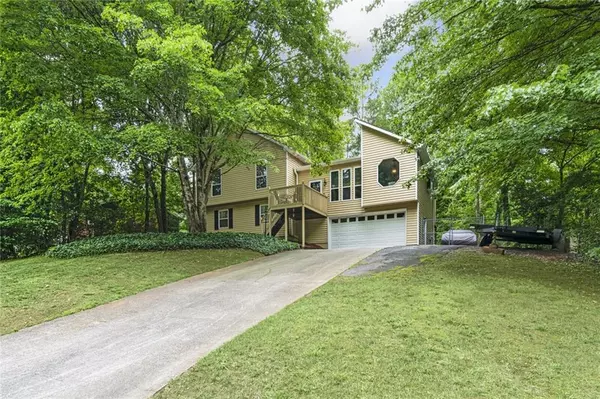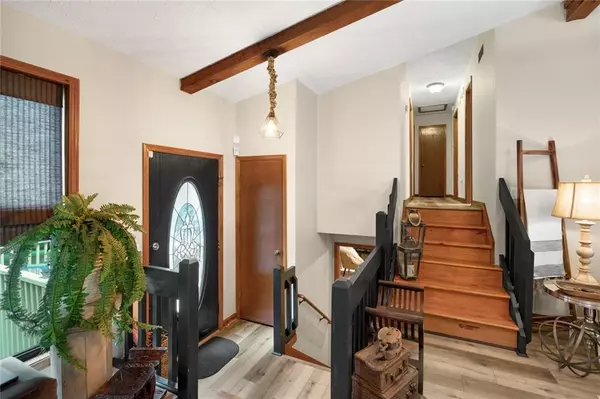$350,000
$350,000
For more information regarding the value of a property, please contact us for a free consultation.
3 Beds
2.5 Baths
1,890 SqFt
SOLD DATE : 08/12/2022
Key Details
Sold Price $350,000
Property Type Single Family Home
Sub Type Single Family Residence
Listing Status Sold
Purchase Type For Sale
Square Footage 1,890 sqft
Price per Sqft $185
Subdivision Summer Place
MLS Listing ID 7082285
Sold Date 08/12/22
Style Traditional
Bedrooms 3
Full Baths 2
Half Baths 1
Construction Status Resale
HOA Y/N No
Year Built 1985
Annual Tax Amount $1,761
Tax Year 2021
Lot Size 0.346 Acres
Acres 0.3464
Property Description
Wonderful opportunity to own a beautiful and well maintained home in an excellent area of Acworth! This move-in ready 3 bedroom 2.5 bathroom split level offers spacious living, vaulted ceilings, a beautiful stone fireplace, stylish new flooring and fresh paint throughout, a fully updated kitchen, tasteful finishes, and a new private back deck to enjoy the beautiful mornings and evenings. The lower level features two finished rooms perfect as bedrooms, an office, a bonus room, a playroom, a media room, a game room, or whatever you want them to be. The laundry is located on the lower level. Generously sized garage with room for a workshop, and tons of storage space. Your buyer will love the renovated touches throughout this home, and there is no HOA! The back yard is perfect to run and play. The home is close to schools, shopping, dining, both Towne Center Mall and The Outlet Shoppes at Atlanta, with easy access to Bells Ferry, Interstate 575, 75, and 92.
Location
State GA
County Cobb
Lake Name None
Rooms
Bedroom Description None
Other Rooms None
Basement Exterior Entry, Finished, Interior Entry
Dining Room Open Concept
Interior
Interior Features Beamed Ceilings, Entrance Foyer, High Ceilings 9 ft Main, High Speed Internet, Vaulted Ceiling(s)
Heating Forced Air, Natural Gas, Zoned
Cooling Ceiling Fan(s), Central Air, Zoned
Flooring Carpet, Other
Fireplaces Number 1
Fireplaces Type Gas Log, Gas Starter, Great Room
Window Features None
Appliance Dishwasher, Dryer, Gas Oven, Gas Range, Gas Water Heater, Microwave, Refrigerator, Washer
Laundry Laundry Room, Lower Level
Exterior
Exterior Feature None
Garage Attached, Drive Under Main Level, Driveway, Garage, Garage Door Opener, Garage Faces Front, Parking Pad
Garage Spaces 2.0
Fence Back Yard, Chain Link, Fenced
Pool None
Community Features Near Schools, Near Shopping, Street Lights
Utilities Available Cable Available, Electricity Available, Natural Gas Available, Phone Available, Sewer Available, Underground Utilities, Water Available
Waterfront Description None
View Trees/Woods, Other
Roof Type Composition
Street Surface Asphalt, Paved
Accessibility None
Handicap Access None
Porch Deck, Front Porch
Total Parking Spaces 2
Building
Lot Description Back Yard, Front Yard, Landscaped
Story Multi/Split
Foundation Concrete Perimeter
Sewer Public Sewer
Water Public
Architectural Style Traditional
Level or Stories Multi/Split
Structure Type Cement Siding
New Construction No
Construction Status Resale
Schools
Elementary Schools Pitner
Middle Schools Palmer
High Schools Kell
Others
Senior Community no
Restrictions false
Tax ID 20001900100
Special Listing Condition None
Read Less Info
Want to know what your home might be worth? Contact us for a FREE valuation!

Our team is ready to help you sell your home for the highest possible price ASAP

Bought with Virtual Properties Realty.com

"My job is to find and attract mastery-based agents to the office, protect the culture, and make sure everyone is happy! "
516 Sosebee Farm Unit 1211, Grayson, Georgia, 30052, United States






