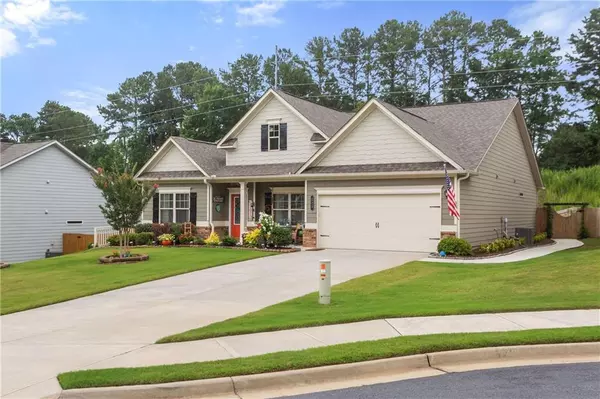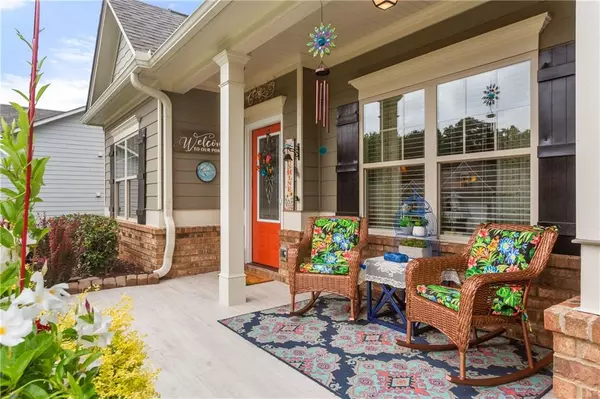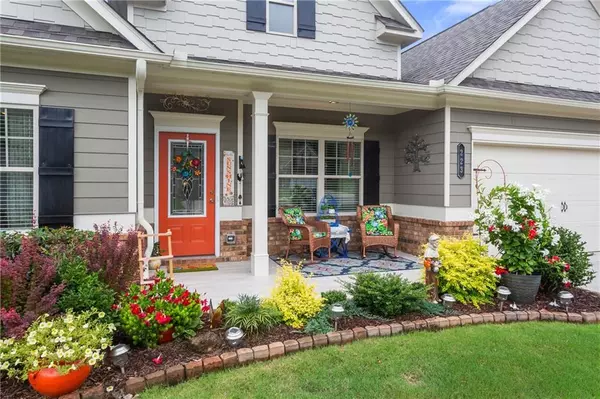$510,000
$500,000
2.0%For more information regarding the value of a property, please contact us for a free consultation.
3 Beds
3 Baths
2,513 SqFt
SOLD DATE : 08/18/2022
Key Details
Sold Price $510,000
Property Type Single Family Home
Sub Type Single Family Residence
Listing Status Sold
Purchase Type For Sale
Square Footage 2,513 sqft
Price per Sqft $202
Subdivision Morgans Run
MLS Listing ID 7082459
Sold Date 08/18/22
Style Ranch, Traditional
Bedrooms 3
Full Baths 3
Construction Status Resale
HOA Fees $550
HOA Y/N Yes
Year Built 2018
Annual Tax Amount $672
Tax Year 2021
Lot Size 9,888 Sqft
Acres 0.227
Property Description
This is the one you dreamed about! This gorgeous ranch home offers every imaginable convenience, upgrade and indulgence. With over 2500 square feet, each room and walkway is generously sized with great storage throughout. Designed for easy living with deluxe vinyl plank flooring throughout, bathrooms are tile, gorgeous quartz counters, 42" cabinets, and upgraded trim make this high end chefs' kitchen the focal and gathering center of the home. Relax on the spacious front porch with tile flooring, watch the kids play in the cul-de-sac and visit with friends and neighbors, for private relaxing or great game time and entertaining, enjoy the extended screened porch overlooking beautifully landscaped private backyard with privacy fence, and storage shed. Sidewalks and pathways lead you to the shed and through the garden area, under the arbor and to the front yard. Sellers hadn't planned on moving so every upgrade has been to top of the line. Owners' suite overlooks the gorgeous backyard and offers a custom shower wall so no glass to clean! Kitchen is very open to the family and dining rooms as well as the screened porch so family time and entertaining offer plenty of space for everyone. Incredible mudroom offers plenty of cabinets and workspace, room for your second refrigerator, and keeps your projects out of sight from the rest of the house, office area is perfect for home office or school work. Additional upgrades include: electric outlets in the family room for your furniture and devices, extended molding, upgraded attic insulation including over the garage, tiled shelving under all sinks, utility sink in the garage to keep the mess outside, 3-zone irrigation system, new, upgraded front door, upgraded, high volume ceiling fans, architectural 30-year shingles, blinds on all windows and garage door opener with keypad. No to-do list here, move right in and life the good life!
Location
State GA
County Cherokee
Lake Name None
Rooms
Bedroom Description Master on Main, Roommate Floor Plan, Split Bedroom Plan
Other Rooms Outbuilding, Shed(s)
Basement None
Main Level Bedrooms 3
Dining Room Open Concept, Seats 12+
Interior
Interior Features Disappearing Attic Stairs, Double Vanity, Entrance Foyer, High Ceilings 9 ft Main, High Speed Internet, Tray Ceiling(s), Walk-In Closet(s)
Heating Central, Forced Air, Natural Gas
Cooling Ceiling Fan(s), Central Air
Flooring Ceramic Tile, Laminate, Sustainable
Fireplaces Number 1
Fireplaces Type Decorative, Factory Built, Family Room, Gas Log, Gas Starter
Window Features Double Pane Windows, Insulated Windows
Appliance Dishwasher, Disposal, Electric Range, Electric Water Heater, ENERGY STAR Qualified Appliances, Microwave, Self Cleaning Oven
Laundry Laundry Room, Main Level
Exterior
Exterior Feature Garden, Permeable Paving, Private Front Entry, Private Yard, Storage
Garage Garage Door Opener, Garage Faces Front, Garage Faces Rear, Garage Faces Side, Kitchen Level, Level Driveway
Fence Back Yard, Fenced, Privacy
Pool None
Community Features Homeowners Assoc
Utilities Available Cable Available, Electricity Available, Natural Gas Available, Phone Available, Sewer Available, Underground Utilities, Water Available
Waterfront Description None
View Other
Roof Type Composition
Street Surface Asphalt
Accessibility Accessible Bedroom, Accessible Entrance, Accessible Full Bath, Accessible Washer/Dryer
Handicap Access Accessible Bedroom, Accessible Entrance, Accessible Full Bath, Accessible Washer/Dryer
Porch Covered, Front Porch, Screened
Building
Lot Description Back Yard, Cul-De-Sac, Front Yard, Landscaped, Level, Private
Story One
Foundation Slab
Sewer Public Sewer
Water Public
Architectural Style Ranch, Traditional
Level or Stories One
Structure Type Concrete, Fiber Cement, HardiPlank Type
New Construction No
Construction Status Resale
Schools
Elementary Schools Holly Springs - Cherokee
Middle Schools Dean Rusk
High Schools Sequoyah
Others
HOA Fee Include Maintenance Grounds
Senior Community no
Restrictions false
Tax ID 15N20A 220
Special Listing Condition None
Read Less Info
Want to know what your home might be worth? Contact us for a FREE valuation!

Our team is ready to help you sell your home for the highest possible price ASAP

Bought with Harry Norman Realtors

"My job is to find and attract mastery-based agents to the office, protect the culture, and make sure everyone is happy! "
516 Sosebee Farm Unit 1211, Grayson, Georgia, 30052, United States






