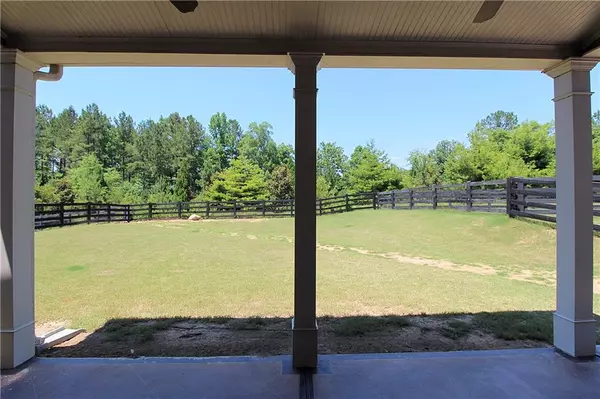$469,000
$469,000
For more information regarding the value of a property, please contact us for a free consultation.
5 Beds
4 Baths
2,967 SqFt
SOLD DATE : 08/19/2022
Key Details
Sold Price $469,000
Property Type Single Family Home
Sub Type Single Family Residence
Listing Status Sold
Purchase Type For Sale
Square Footage 2,967 sqft
Price per Sqft $158
Subdivision Naturewalk At Seven Hills
MLS Listing ID 7066816
Sold Date 08/19/22
Style Craftsman
Bedrooms 5
Full Baths 4
Construction Status Resale
HOA Fees $725
HOA Y/N Yes
Year Built 2013
Annual Tax Amount $3,670
Tax Year 2021
Lot Size 10,018 Sqft
Acres 0.23
Property Description
Beautiful culdesac home available NOW in a sought-after swim/tennis community! This is your opportunity to get into the highly rated North Paulding Schools! With 5 spacious Bedrooms and 4 Bathrooms you will have ample room for your growing family to spread out. You'll love how the beautiful kitchen looks over the fireside family room, and the large island separating is perfect for entertaining and large family gatherings. They may even want to spend time watching the game on the covered Game Day Patio, complete with fireplace for those nights that are a little on the chilly side! A guest bedroom, large dining room and separate office on the main provides all the additional room you need. The master retreat, with sitting room and private balcony/deck will offer comfort on those long days when you just want to get away! All of the secondary bedrooms are spacious too! Outside you'll find a large level front and fenced back yard where the kids can safely play....and adults too! The large garage offers room for that fancy golf cart to park without compromising parking. there's really too much to list, so you'd better hurry before this beauty slips away.
Location
State GA
County Paulding
Lake Name None
Rooms
Bedroom Description Oversized Master, Sitting Room
Other Rooms None
Basement None
Main Level Bedrooms 1
Dining Room Seats 12+, Separate Dining Room
Interior
Interior Features Double Vanity, Entrance Foyer, High Ceilings 9 ft Main, High Ceilings 9 ft Upper, Tray Ceiling(s), Walk-In Closet(s)
Heating Central, Forced Air, Natural Gas
Cooling Ceiling Fan(s), Central Air
Flooring Carpet, Ceramic Tile, Hardwood
Fireplaces Number 2
Fireplaces Type Factory Built, Family Room, Gas Starter
Window Features Double Pane Windows
Appliance Dishwasher, Disposal, Electric Water Heater, Gas Oven, Gas Range, Microwave
Laundry Laundry Room, Upper Level
Exterior
Exterior Feature Balcony
Garage Driveway, Garage, Garage Door Opener, Garage Faces Front, Kitchen Level, Level Driveway
Garage Spaces 2.0
Fence Back Yard, Fenced, Wood
Pool None
Community Features Clubhouse, Dog Park, Homeowners Assoc, Near Schools, Near Trails/Greenway, Pickleball, Playground, Pool, Sidewalks, Street Lights, Swim Team, Tennis Court(s)
Utilities Available Cable Available, Electricity Available, Natural Gas Available, Phone Available, Sewer Available, Underground Utilities, Water Available
Waterfront Description None
View Other
Roof Type Composition
Street Surface Asphalt
Accessibility Accessible Entrance, Accessible Full Bath, Accessible Kitchen
Handicap Access Accessible Entrance, Accessible Full Bath, Accessible Kitchen
Porch Covered
Total Parking Spaces 2
Building
Lot Description Back Yard, Cul-De-Sac, Front Yard, Level
Story Two
Foundation Slab
Sewer Public Sewer
Water Public
Architectural Style Craftsman
Level or Stories Two
Structure Type Fiber Cement, Stone
New Construction No
Construction Status Resale
Schools
Elementary Schools Floyd L. Shelton
Middle Schools Sammy Mcclure Sr.
High Schools North Paulding
Others
Senior Community no
Restrictions true
Tax ID 082594
Special Listing Condition None
Read Less Info
Want to know what your home might be worth? Contact us for a FREE valuation!

Our team is ready to help you sell your home for the highest possible price ASAP

Bought with Maximum One Greater Atlanta Realtors

"My job is to find and attract mastery-based agents to the office, protect the culture, and make sure everyone is happy! "
516 Sosebee Farm Unit 1211, Grayson, Georgia, 30052, United States






