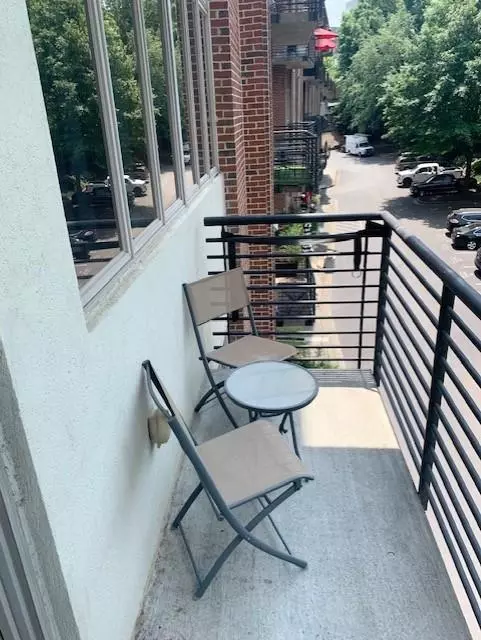$329,000
$329,000
For more information regarding the value of a property, please contact us for a free consultation.
1 Bed
1 Bath
914 SqFt
SOLD DATE : 08/19/2022
Key Details
Sold Price $329,000
Property Type Condo
Sub Type Condominium
Listing Status Sold
Purchase Type For Sale
Square Footage 914 sqft
Price per Sqft $359
Subdivision Glen Iris Lofts
MLS Listing ID 7052012
Sold Date 08/19/22
Style Loft
Bedrooms 1
Full Baths 1
Construction Status Resale
HOA Fees $348
HOA Y/N Yes
Year Built 2001
Annual Tax Amount $2,847
Tax Year 2021
Lot Size 914 Sqft
Acres 0.021
Property Description
Well maintained 1BR/1BA located in the heart of O4W waiting to be called your own! Prime location across from Ponce City Market, ATL Beltline, Shopping, Restaurants, Parks, and More! Feel secure in the gated community with pool and lounge area. Once inside, enjoy the spacious kitchen accented with kitchen island, granite counter tops, stainless steel appliances, and open to the breakfast area plus living room. Rustic, brick accent wall provides character and great contrast to the hardwood flooring and exposed pipes above. Large bathroom with separate jetted tub/shower, tile throughout, and granite countertops. Huge walk-in master closet PLUS extra storage above. The unit includes a designated garage parking space, and the HOA fees including everything except electric!
New hot water heater, serviced HVAC unit. Don't miss out, come view today!
Location
State GA
County Fulton
Lake Name None
Rooms
Bedroom Description Master on Main
Other Rooms None
Basement None
Main Level Bedrooms 1
Dining Room Open Concept
Interior
Interior Features High Ceilings 10 ft Main, High Speed Internet, Walk-In Closet(s)
Heating Central, Natural Gas
Cooling Ceiling Fan(s), Central Air
Flooring Ceramic Tile, Concrete, Hardwood
Fireplaces Type None
Window Features None
Appliance Dishwasher, Disposal, Electric Water Heater, Gas Range, Microwave, Refrigerator
Laundry In Hall
Exterior
Exterior Feature Balcony
Garage Assigned, Covered, Garage
Garage Spaces 1.0
Fence None
Pool None
Community Features Gated, Homeowners Assoc, Near Beltline, Near Marta, Near Shopping, Pool
Utilities Available Cable Available
Waterfront Description None
View Other
Roof Type Other
Street Surface None
Accessibility None
Handicap Access None
Porch None
Total Parking Spaces 1
Building
Lot Description Other
Story One
Foundation None
Sewer Public Sewer
Water Public
Architectural Style Loft
Level or Stories One
Structure Type Other
New Construction No
Construction Status Resale
Schools
Elementary Schools Hope-Hill
Middle Schools David T Howard
High Schools Midtown
Others
HOA Fee Include Gas, Maintenance Structure, Maintenance Grounds, Sewer, Swim/Tennis, Trash, Water
Senior Community no
Restrictions true
Tax ID 14 004800340609
Ownership Fee Simple
Acceptable Financing Cash, Conventional, Other
Listing Terms Cash, Conventional, Other
Financing no
Special Listing Condition None
Read Less Info
Want to know what your home might be worth? Contact us for a FREE valuation!

Our team is ready to help you sell your home for the highest possible price ASAP

Bought with Keller Williams Rlty, First Atlanta

"My job is to find and attract mastery-based agents to the office, protect the culture, and make sure everyone is happy! "
516 Sosebee Farm Unit 1211, Grayson, Georgia, 30052, United States






