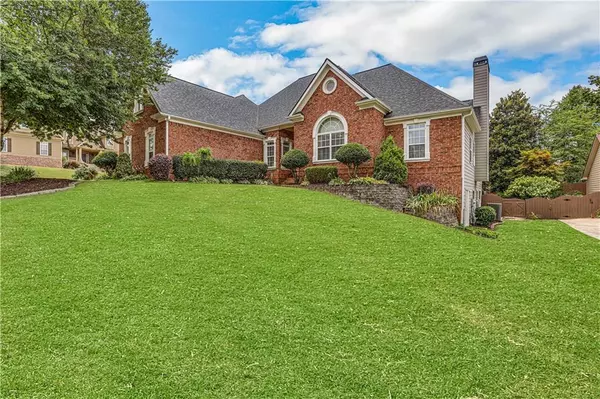$565,000
$550,000
2.7%For more information regarding the value of a property, please contact us for a free consultation.
3 Beds
2.5 Baths
3,174 SqFt
SOLD DATE : 08/23/2022
Key Details
Sold Price $565,000
Property Type Single Family Home
Sub Type Single Family Residence
Listing Status Sold
Purchase Type For Sale
Square Footage 3,174 sqft
Price per Sqft $178
Subdivision Clearwater Plantation
MLS Listing ID 7075814
Sold Date 08/23/22
Style Ranch, Traditional
Bedrooms 3
Full Baths 2
Half Baths 1
Construction Status Resale
HOA Fees $550
HOA Y/N Yes
Year Built 2003
Annual Tax Amount $4,060
Tax Year 2021
Lot Size 0.350 Acres
Acres 0.35
Property Description
You've found it! The perfect home for a family any way you wish to define it! The foyer opens into a flexible living/dining space. These homeowners used the larger space for dining, but you could swap the seating and dining areas easily. Both rooms flow into an updated kitchen with additional eating space and another family room and with fireplace. Primary suite on main level has cathedral ceilings, fireplace in the seating area and oversized updated bath. Soaking tub, separate shower, leads into customized closet. 2 other bedrooms with 12' ceilings share the updated jack-n-jill bath. Just past the powder room on the main level are the stairs to the bonus room and walk-in attic. Step out into the screened porch, which overlooks a "step-in" SPOOL, outdoor kitchen with a pizza oven and kettle-style grill, and groomed pathways of blossoms and shrubs leading to a shady outdoor dining spot. The full semi-finished basement is a walk-out and is stubbed for a bathroom and boasts several rooms for you to make your own. Tons of natural light. There is a whole-house de-humidifier that keeps the entire home climate controlled more easily. Do not miss this wonderful home!
Location
State GA
County Hall
Lake Name None
Rooms
Bedroom Description Master on Main
Other Rooms None
Basement Full
Main Level Bedrooms 3
Dining Room Separate Dining Room
Interior
Interior Features Cathedral Ceiling(s), Double Vanity, Entrance Foyer
Heating Natural Gas
Cooling Ceiling Fan(s), Central Air
Flooring Hardwood
Fireplaces Number 2
Fireplaces Type Family Room, Master Bedroom
Window Features Insulated Windows
Appliance Dishwasher, Double Oven, Gas Cooktop, Microwave
Laundry Main Level
Exterior
Exterior Feature Private Yard, Other
Garage Garage
Garage Spaces 2.0
Fence Back Yard
Pool None
Community Features None
Utilities Available Underground Utilities
Waterfront Description None
View Other
Roof Type Composition
Street Surface Paved
Accessibility Accessible Bedroom, Accessible Kitchen
Handicap Access Accessible Bedroom, Accessible Kitchen
Porch Deck, Screened
Total Parking Spaces 2
Building
Lot Description Back Yard, Front Yard
Story One
Foundation Concrete Perimeter
Sewer Public Sewer
Water Public
Architectural Style Ranch, Traditional
Level or Stories One
Structure Type Brick Front
New Construction No
Construction Status Resale
Schools
Elementary Schools Friendship
Middle Schools Cherokee Bluff
High Schools Cherokee Bluff
Others
Senior Community no
Restrictions true
Tax ID 15041E000064
Special Listing Condition None
Read Less Info
Want to know what your home might be worth? Contact us for a FREE valuation!

Our team is ready to help you sell your home for the highest possible price ASAP

Bought with Keller Williams Realty Atlanta Partners

"My job is to find and attract mastery-based agents to the office, protect the culture, and make sure everyone is happy! "
516 Sosebee Farm Unit 1211, Grayson, Georgia, 30052, United States






