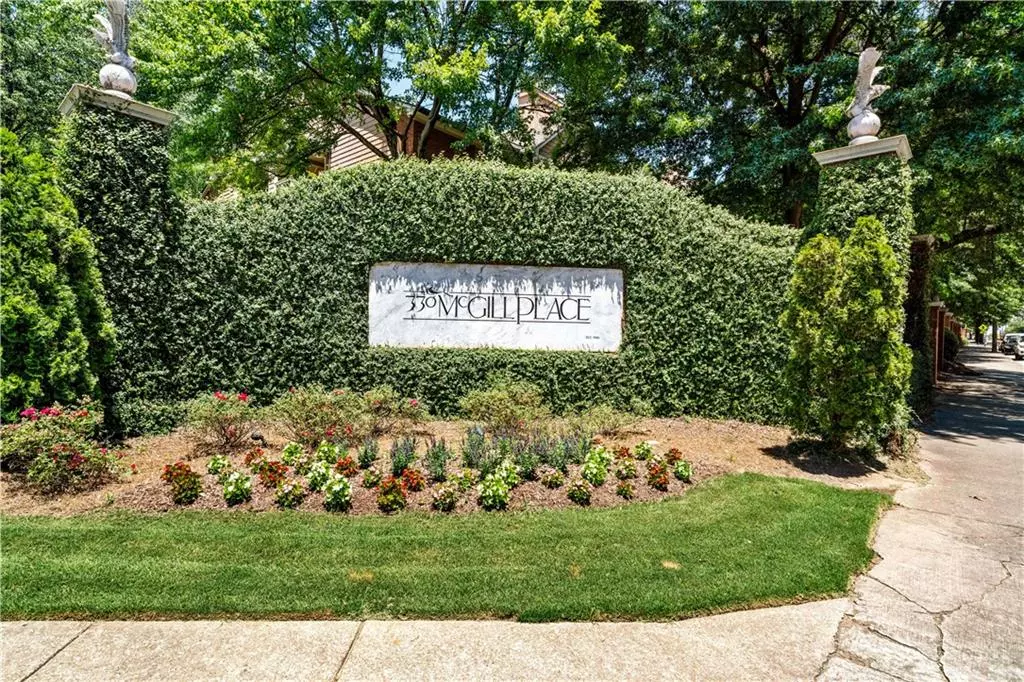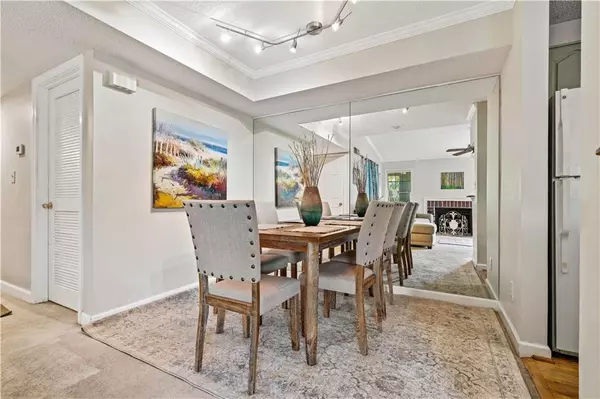$288,000
$294,990
2.4%For more information regarding the value of a property, please contact us for a free consultation.
2 Beds
1.5 Baths
960 SqFt
SOLD DATE : 08/24/2022
Key Details
Sold Price $288,000
Property Type Condo
Sub Type Condominium
Listing Status Sold
Purchase Type For Sale
Square Footage 960 sqft
Price per Sqft $300
Subdivision Mcgill Place
MLS Listing ID 7077749
Sold Date 08/24/22
Style Mid-Rise (up to 5 stories)
Bedrooms 2
Full Baths 1
Half Baths 1
Construction Status Resale
HOA Fees $400
HOA Y/N Yes
Year Built 1987
Annual Tax Amount $1,266
Tax Year 2021
Lot Size 958 Sqft
Acres 0.022
Property Description
Fantastic location in the highly desired Old 4th Ward neighborhood! Opportunity to own a 2 bedroom, corner end unit, with amazing city & pool views! The gated community of McGill Place offers lots of green space with dog walking areas, while being quietly tucked away in the heart of the city. Walk to the Beltline, Inman Park, Midtown, Ponce City Market, Krog Street Market, parks; close to VA Highlands, Grant Park, shopping, restaurants, & all the city of Atlanta has to offer! Easy highway & MARTA access is a plus.
Enjoy the city views from the french doors opening to the huge deck, or from the generous-sized, vaulted ceiling living room. Gas fireplace is featured on one side of the living room, with pass-through breakfast bar to the kitchen & eating area, on the other side.
Owner’s Bedroom offers bay window with room for window seating, views of the city & trees, as well as large walk-in closet with custom wood shelving.
Unique to the upper floor, is attic space running full length of the home. Attic flooring has been added, providing tons of storage. Room to add attic stairs. In addition, a private storage closet is located off the deck.
Seller is licensed agent in GA, license #371063, and is licensed with Listing Brokerage.
Location
State GA
County Fulton
Lake Name None
Rooms
Bedroom Description Oversized Master
Other Rooms None
Basement None
Main Level Bedrooms 2
Dining Room Open Concept
Interior
Interior Features Vaulted Ceiling(s), Walk-In Closet(s)
Heating Central, Electric
Cooling Ceiling Fan(s), Central Air
Flooring Other
Fireplaces Number 1
Fireplaces Type Family Room, Gas Starter, Masonry
Appliance Dishwasher, Disposal, Electric Range, Gas Water Heater, Microwave, Refrigerator
Laundry Laundry Room
Exterior
Exterior Feature Balcony, Private Front Entry, Storage
Garage Assigned, Electric Vehicle Charging Station(s)
Fence Fenced
Pool In Ground
Community Features Gated, Near Beltline, Near Shopping, Pool, Sidewalks
Utilities Available Cable Available, Electricity Available, Natural Gas Available, Phone Available
Waterfront Description None
View City
Roof Type Shingle
Street Surface Asphalt
Accessibility None
Handicap Access None
Porch Covered, Deck
Total Parking Spaces 2
Private Pool false
Building
Lot Description Landscaped, Other
Story One
Foundation Slab
Sewer Public Sewer
Water Public
Architectural Style Mid-Rise (up to 5 stories)
Level or Stories One
Structure Type Brick Front, Other
New Construction No
Construction Status Resale
Schools
Elementary Schools Hope-Hill
Middle Schools David T Howard
High Schools Midtown
Others
HOA Fee Include Maintenance Structure, Maintenance Grounds, Reserve Fund, Termite, Trash, Water
Senior Community no
Restrictions true
Tax ID 14 004700111373
Ownership Condominium
Financing yes
Special Listing Condition None
Read Less Info
Want to know what your home might be worth? Contact us for a FREE valuation!

Our team is ready to help you sell your home for the highest possible price ASAP

Bought with Better Homes and Gardens Real Estate Metro Brokers

"My job is to find and attract mastery-based agents to the office, protect the culture, and make sure everyone is happy! "
516 Sosebee Farm Unit 1211, Grayson, Georgia, 30052, United States






