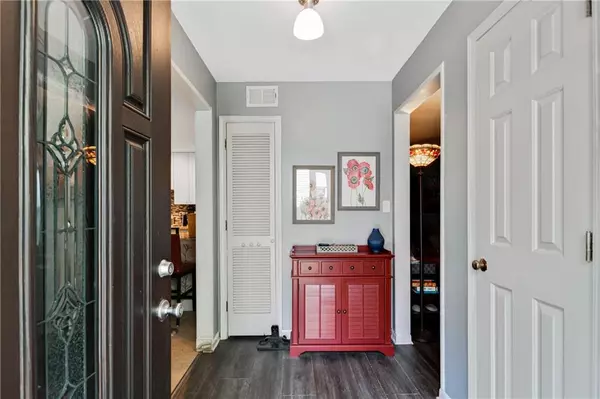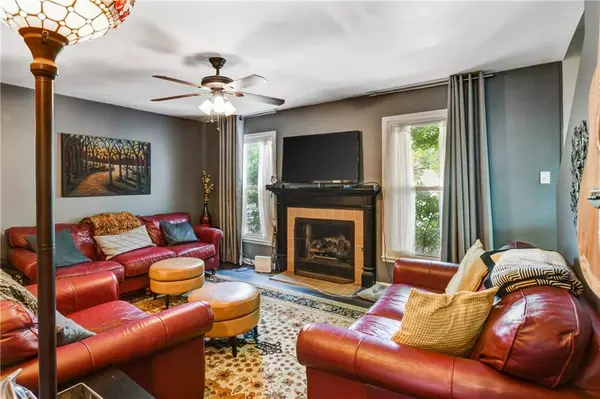$390,000
$399,000
2.3%For more information regarding the value of a property, please contact us for a free consultation.
2 Beds
2.5 Baths
1,260 SqFt
SOLD DATE : 08/23/2022
Key Details
Sold Price $390,000
Property Type Townhouse
Sub Type Townhouse
Listing Status Sold
Purchase Type For Sale
Square Footage 1,260 sqft
Price per Sqft $309
Subdivision Glenwood Estates
MLS Listing ID 7062273
Sold Date 08/23/22
Style Townhouse
Bedrooms 2
Full Baths 2
Half Baths 1
Construction Status Resale
HOA Y/N No
Year Built 1985
Annual Tax Amount $7,214
Tax Year 2021
Lot Size 4,356 Sqft
Acres 0.1
Property Description
Wow! Fall in love with the COMPLETELY RECONFIGURED KITCHEN AND SUNROOM RENOVATION in this fee-simple home with NO HOA. Kitchen features all new modern white cabinetry, island that also serves as a breakfast bar, granite countertops, all new SS appliances, tile backsplash, gas range, recessed lighting, and a full dining area that opens to sunroom. NEW half-bath, NEW living room flooring with gas fireplace. Sunroom overlooks your own fenced-in dog-friendly garden area. Upstairs features master bedroom with gorgeous master bath and walk-in closet. Walk-in shower is fully tiled with modern frameless glass face. 2nd bedroom is generously-sized and 2nd full bath has also been renovated. Other features include a pull-down attic, newer windows, newer roof, and an oversized 1 car garage plus a side parking pad for 2nd vehicle. Glenwood Estates cottage-style community of just 19 homes is located in the coveted City of Decatur school system. Take advantage of this great opportunity to live in Decatur’s 30030 zip code at a very affordable price!
Location
State GA
County Dekalb
Lake Name None
Rooms
Bedroom Description Other
Other Rooms None
Basement None
Dining Room None
Interior
Interior Features Entrance Foyer, Walk-In Closet(s), Other
Heating Natural Gas
Cooling Ceiling Fan(s), Central Air
Flooring Ceramic Tile, Vinyl
Fireplaces Number 1
Fireplaces Type Gas Log, Gas Starter
Window Features None
Appliance Dishwasher, Disposal, Gas Cooktop, Gas Oven, Microwave, Refrigerator
Laundry In Hall, In Kitchen, Main Level
Exterior
Exterior Feature Awning(s), Private Front Entry, Private Rear Entry
Parking Features Carport, Garage, Garage Door Opener
Garage Spaces 1.0
Fence Back Yard, Wood
Pool None
Community Features None
Utilities Available Cable Available, Electricity Available, Natural Gas Available, Sewer Available, Water Available
Waterfront Description None
View City
Roof Type Composition
Street Surface Asphalt
Accessibility None
Handicap Access None
Porch None
Total Parking Spaces 2
Building
Lot Description Back Yard, Front Yard, Landscaped, Level
Story Two
Foundation Slab
Sewer Public Sewer
Water Public
Architectural Style Townhouse
Level or Stories Two
Structure Type Cement Siding
New Construction No
Construction Status Resale
Schools
Elementary Schools Glennwood
Middle Schools Beacon Hill
High Schools Decatur
Others
Senior Community no
Restrictions false
Tax ID 18 007 07 018
Ownership Fee Simple
Financing no
Special Listing Condition None
Read Less Info
Want to know what your home might be worth? Contact us for a FREE valuation!

Our team is ready to help you sell your home for the highest possible price ASAP

Bought with Keller Williams Realty Chattahoochee North, LLC

"My job is to find and attract mastery-based agents to the office, protect the culture, and make sure everyone is happy! "
516 Sosebee Farm Unit 1211, Grayson, Georgia, 30052, United States






