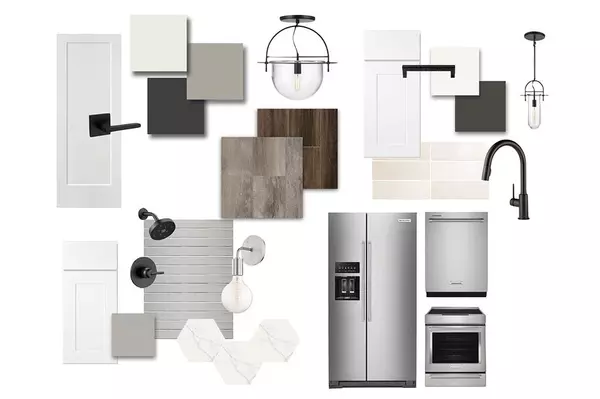$531,500
$531,500
For more information regarding the value of a property, please contact us for a free consultation.
3 Beds
3.5 Baths
1,898 SqFt
SOLD DATE : 04/20/2021
Key Details
Sold Price $531,500
Property Type Townhouse
Sub Type Townhouse
Listing Status Sold
Purchase Type For Sale
Square Footage 1,898 sqft
Price per Sqft $280
Subdivision Oxley Edgewood
MLS Listing ID 6808232
Sold Date 04/20/21
Style Contemporary/Modern
Bedrooms 3
Full Baths 3
Half Baths 1
Construction Status Under Construction
HOA Fees $125
HOA Y/N Yes
Year Built 2021
Tax Year 2020
Lot Size 0.700 Acres
Acres 0.7
Property Description
Your lifestyle your way at Oxley Edgewood. The Crane floorplan is a spacious and open, 3 bedroom and 3.5 bathroom, 3-story exterior townhome designed with clean lines, designer interior finishes, 9 ft. ceilings, and wide plank floors throughout. Enter from the covered front porch to the main level that offers a full bedroom with en-suite bath and walk-in closet, and 2-car attached garage. The second level is perfect for entertaining with a spacious kitchen with a large island, walk-in pantry, open dining area that opens to a deck, a large living area that opens to a balcony, and a powder room. The third floor boasts a spacious Primary suite with a walk-in closet and double vanity bathroom, convenient laundry, and a third bedroom with an en-suite bath. Enjoy the outdoors in the community amenities that include a shaded grilling station, dining tables, fire pit, corn hole court, and dog run. Walk, bike or scoot to shopping, restaurants, and entertainment and just over a half-mile to the BeltLine Eastside Trail.
Location
State GA
County Dekalb
Lake Name None
Rooms
Bedroom Description Roommate Floor Plan
Other Rooms None
Basement None
Dining Room Open Concept
Interior
Interior Features Double Vanity, Entrance Foyer, High Ceilings 9 ft Lower, High Ceilings 9 ft Upper, High Ceilings 10 ft Main, Walk-In Closet(s)
Heating Central, Zoned
Cooling Central Air
Flooring Ceramic Tile, Other
Fireplaces Type None
Window Features None
Appliance Dishwasher, Disposal, Electric Range, Electric Water Heater, Range Hood, Refrigerator
Laundry In Hall, Upper Level
Exterior
Exterior Feature Private Front Entry, Private Rear Entry, Rain Gutters
Garage Garage, Garage Door Opener, Garage Faces Rear
Garage Spaces 2.0
Fence None
Pool None
Community Features Near Beltline, Near Marta, Near Schools, Near Shopping, Near Trails/Greenway, Public Transportation, Sidewalks, Street Lights
Utilities Available Cable Available, Electricity Available, Phone Available, Sewer Available, Water Available
Waterfront Description None
View City, Other
Roof Type Composition
Street Surface Asphalt
Accessibility None
Handicap Access None
Porch Covered, Deck, Front Porch
Total Parking Spaces 2
Building
Lot Description Landscaped, Level, Zero Lot Line
Story Three Or More
Sewer Public Sewer
Water Public
Architectural Style Contemporary/Modern
Level or Stories Three Or More
Structure Type Fiber Cement, Other
New Construction No
Construction Status Under Construction
Schools
Elementary Schools Fred A. Toomer
Middle Schools Martin L. King Jr.
High Schools Maynard Jackson
Others
HOA Fee Include Maintenance Grounds, Termite, Trash
Senior Community no
Restrictions true
Tax ID 15 208 04 033
Ownership Fee Simple
Financing no
Special Listing Condition None
Read Less Info
Want to know what your home might be worth? Contact us for a FREE valuation!

Our team is ready to help you sell your home for the highest possible price ASAP

Bought with Compass

"My job is to find and attract mastery-based agents to the office, protect the culture, and make sure everyone is happy! "
516 Sosebee Farm Unit 1211, Grayson, Georgia, 30052, United States






