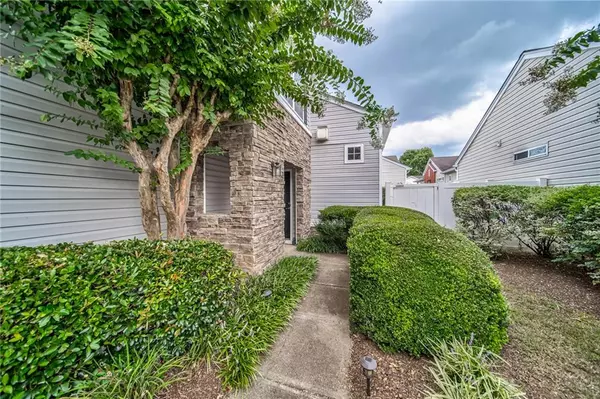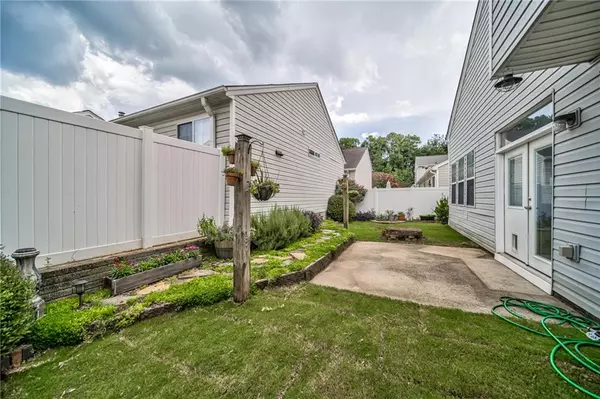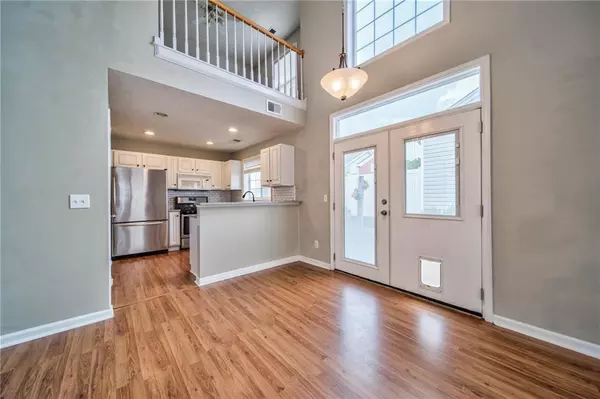$325,000
$310,000
4.8%For more information regarding the value of a property, please contact us for a free consultation.
2 Beds
2.5 Baths
1,239 SqFt
SOLD DATE : 08/29/2022
Key Details
Sold Price $325,000
Property Type Single Family Home
Sub Type Single Family Residence
Listing Status Sold
Purchase Type For Sale
Square Footage 1,239 sqft
Price per Sqft $262
Subdivision Stonecroft
MLS Listing ID 7094312
Sold Date 08/29/22
Style Cluster Home, Traditional
Bedrooms 2
Full Baths 2
Half Baths 1
Construction Status Resale
HOA Fees $55
HOA Y/N Yes
Year Built 1997
Annual Tax Amount $2,102
Tax Year 2021
Lot Size 2,996 Sqft
Acres 0.0688
Property Description
What an absolute gem in HOT HOT HOT Woodstock! You couldn't ask for a better location with easy Hwy-92 access, close proximity to any restaurant or store you could ever want or need, and an easy drive to bustling Downtown Woodstock. Upon entering, you meet a beautiful open living room featuring wood floors, a gas fireplace, and a CATHEDRAL CEILING welcoming you that leads into a freshly updated kitchen with STAINLESS STEEL appliances that are here to stay! Spacious cut out nooks in the living room are ready to convert into built in floating book shelves or to display an aquarium and add your own personal touch into the space! Upstairs, the OPEN LOFT area overlooks the living room above the kitchen and is ready to become your place for refuge, your office space, or a play area - the possibilities are endless! Around the corner from the loft area, are two generous sized Bedrooms. Impeccably maintained landscaping with beautiful florals, plants, and FRESH NEW SOD welcomes you to sit and read in the back as you listen to the birds chirp. Backyard is secured with vinyl FENCING with a gate and a covered storage area to keep all your gardening tools. Numerous upgrades include newer HVAC, Water Heater, updated kitchen, and newer Kitchen Appliances and Washer/Dryer set. Stonecroft is beautifully maintained by the community for easy-living - no Saturdays spent mowing the lawn! Sidewalks and streetlights line the neighborhood streets perfect for wonderful strolls around the neighborhood.
Location
State GA
County Cherokee
Lake Name None
Rooms
Bedroom Description Roommate Floor Plan, Split Bedroom Plan
Other Rooms None
Basement None
Dining Room Open Concept
Interior
Interior Features Cathedral Ceiling(s)
Heating Central
Cooling Ceiling Fan(s), Central Air
Flooring Carpet, Ceramic Tile, Hardwood, Vinyl
Fireplaces Number 1
Fireplaces Type Gas Starter, Great Room, Living Room
Window Features Insulated Windows
Appliance Dishwasher, Disposal, Dryer, Gas Cooktop, Gas Oven, Microwave, Refrigerator, Washer
Laundry In Kitchen
Exterior
Exterior Feature Private Front Entry, Private Yard
Garage Garage, Garage Door Opener, Garage Faces Front, On Street
Garage Spaces 2.0
Fence Back Yard, Vinyl
Pool None
Community Features Homeowners Assoc, Near Schools, Near Shopping, Sidewalks, Street Lights
Utilities Available Cable Available, Electricity Available, Natural Gas Available, Phone Available, Sewer Available, Underground Utilities, Water Available
Waterfront Description None
View Trees/Woods
Roof Type Composition
Street Surface Asphalt
Accessibility None
Handicap Access None
Porch Covered
Total Parking Spaces 2
Building
Lot Description Back Yard, Front Yard, Landscaped, Level
Story Two
Foundation Slab
Sewer Public Sewer
Water Public
Architectural Style Cluster Home, Traditional
Level or Stories Two
Structure Type Vinyl Siding
New Construction No
Construction Status Resale
Schools
Elementary Schools Woodstock
Middle Schools Woodstock
High Schools Woodstock
Others
Senior Community no
Restrictions true
Tax ID 15N18G 032
Special Listing Condition None
Read Less Info
Want to know what your home might be worth? Contact us for a FREE valuation!

Our team is ready to help you sell your home for the highest possible price ASAP

Bought with Keller Williams Realty Partners

"My job is to find and attract mastery-based agents to the office, protect the culture, and make sure everyone is happy! "
516 Sosebee Farm Unit 1211, Grayson, Georgia, 30052, United States






