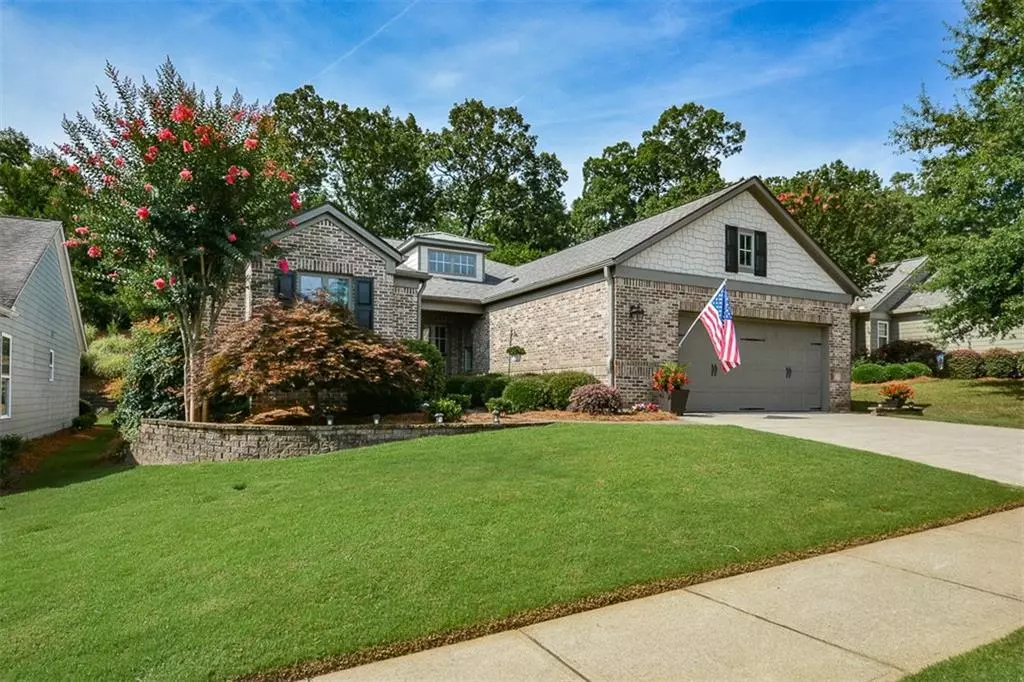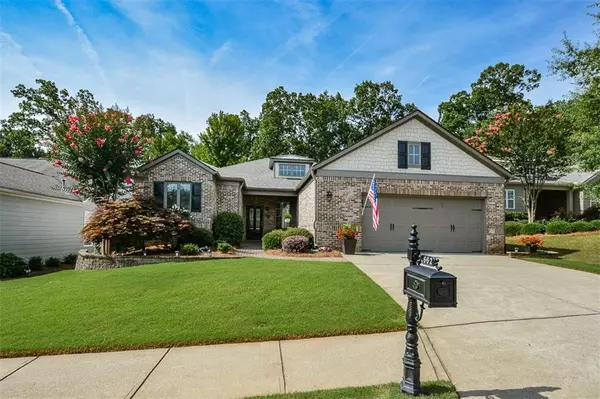$495,000
$485,000
2.1%For more information regarding the value of a property, please contact us for a free consultation.
2 Beds
2 Baths
2,411 SqFt
SOLD DATE : 09/07/2022
Key Details
Sold Price $495,000
Property Type Single Family Home
Sub Type Single Family Residence
Listing Status Sold
Purchase Type For Sale
Square Footage 2,411 sqft
Price per Sqft $205
Subdivision Soleil Laurel Canyon
MLS Listing ID 7083040
Sold Date 09/07/22
Style Craftsman, Ranch
Bedrooms 2
Full Baths 2
Construction Status Resale
HOA Fees $4,280
HOA Y/N Yes
Year Built 2007
Annual Tax Amount $956
Tax Year 2021
Lot Size 7,405 Sqft
Acres 0.17
Property Description
Amazing 2 bedroom, 2 bath Soleil home with office that could be optional 3rd bedroom is located on an elegant cul-de-sac street. The large primary bedroom has his/her walk-in closets and a flex space that could serve as an office, library or exercise area. Home has a beautiful, large, screened porch that looks onto private wooded lot. The home boasts a new roof, new double ovens, dishwasher, microwave, water heater, and the HVAC is just a few years old. The kitchen cabinets are a soft taupe and there are plantation shutters throughout. Notice all the hardwoods-no carpet. There is even a 3 ft. width extension on garage. The exterior of the home has been recently painted, and with the ground's maintenance included in HOA, provides an almost maintenance free lifestyle. Don't wait to enjoy this award-winning community and the resort lifestyle that it offers!
Location
State GA
County Cherokee
Lake Name None
Rooms
Bedroom Description Master on Main, Oversized Master
Other Rooms None
Basement None
Main Level Bedrooms 2
Dining Room Seats 12+, Separate Dining Room
Interior
Interior Features Disappearing Attic Stairs, Double Vanity, Entrance Foyer, High Ceilings 9 ft Main, High Speed Internet, His and Hers Closets, Tray Ceiling(s), Walk-In Closet(s)
Heating Forced Air, Natural Gas
Cooling Ceiling Fan(s), Central Air
Flooring Ceramic Tile, Hardwood
Fireplaces Number 1
Fireplaces Type Factory Built, Family Room, Gas Log
Window Features Double Pane Windows, Plantation Shutters, Shutters
Appliance Dishwasher, Disposal, Double Oven, Electric Oven, Gas Cooktop, Gas Water Heater, Microwave, Refrigerator, Self Cleaning Oven
Laundry In Hall, Laundry Room, Main Level
Exterior
Exterior Feature Gas Grill, Private Front Entry, Private Rear Entry, Private Yard
Garage Driveway, Garage, Garage Door Opener, Garage Faces Front
Garage Spaces 2.0
Fence None
Pool None
Community Features Catering Kitchen, Clubhouse, Fishing, Fitness Center, Gated, Homeowners Assoc, Pickleball, Pool, Sauna, Spa/Hot Tub, Tennis Court(s)
Utilities Available Cable Available, Electricity Available, Natural Gas Available, Phone Available, Sewer Available, Underground Utilities, Water Available
Waterfront Description None
View Trees/Woods
Roof Type Composition
Street Surface Paved
Accessibility None
Handicap Access None
Porch Front Porch, Patio, Rear Porch, Screened
Total Parking Spaces 2
Building
Lot Description Back Yard, Front Yard, Private, Wooded
Story One
Foundation Slab
Sewer Public Sewer
Water Public
Architectural Style Craftsman, Ranch
Level or Stories One
Structure Type Brick Front, Cement Siding, Concrete
New Construction No
Construction Status Resale
Schools
Elementary Schools R.M. Moore
Middle Schools Teasley
High Schools Cherokee
Others
HOA Fee Include Cable TV, Maintenance Grounds, Reserve Fund, Security, Swim/Tennis
Senior Community yes
Restrictions true
Tax ID 14N10A 186
Acceptable Financing Cash, Conventional
Listing Terms Cash, Conventional
Financing no
Special Listing Condition None
Read Less Info
Want to know what your home might be worth? Contact us for a FREE valuation!

Our team is ready to help you sell your home for the highest possible price ASAP

Bought with Atlanta Communities

"My job is to find and attract mastery-based agents to the office, protect the culture, and make sure everyone is happy! "
516 Sosebee Farm Unit 1211, Grayson, Georgia, 30052, United States






