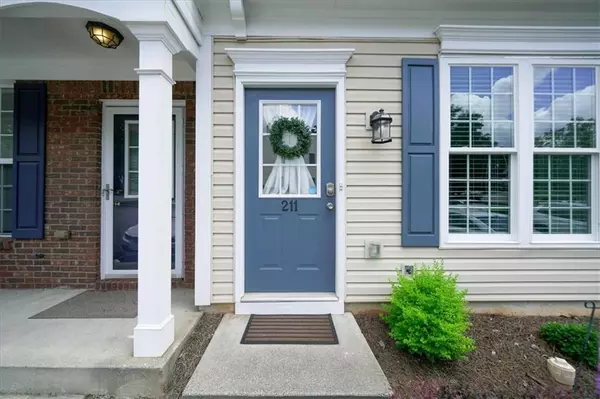$325,000
$325,000
For more information regarding the value of a property, please contact us for a free consultation.
2 Beds
2.5 Baths
1,216 SqFt
SOLD DATE : 09/07/2022
Key Details
Sold Price $325,000
Property Type Townhouse
Sub Type Townhouse
Listing Status Sold
Purchase Type For Sale
Square Footage 1,216 sqft
Price per Sqft $267
Subdivision Devonshire
MLS Listing ID 7097324
Sold Date 09/07/22
Style Townhouse
Bedrooms 2
Full Baths 2
Half Baths 1
Construction Status Resale
HOA Fees $150
HOA Y/N Yes
Year Built 1998
Annual Tax Amount $2,614
Tax Year 2021
Lot Size 1,215 Sqft
Acres 0.0279
Property Description
100% MOVE IN READY - New roof, New windows, New water heater, New gutters, New appliances, New HVAC, nothing has been untouched by this immaculate homeowner!
This low maintenance townhome has the perfect floor plan! The open main-level showcases a spacious white kitchen w/ granite counters, tiled backsplash, stainless steel appliances, pantry PLUS room for small café table or additional storage. Kitchen overlooks dining area & great room, complete w/ gas log fireplace. Flow through the main living area to the patio for grilling or al fresco dining and backs up to woods and a stream! Tucked away is an updated powder room on the main for convenience. Second level features master suite w/ 2 closets & en suite bathroom w/ dual sinks, tub/shower. Spacious secondary bedroom also features 2 closets, and private bath w/ single vanity. Laundry conveniently located on upper level, as well as hall linen closet. This home truly has more storage than it appears...main level flooring is a stylish, upgraded LVP! Updated, modern colors throughout. Outdoor private storage closet off patio. Neighborhood is just 3 miles from GA-400 in charming swim & tennis community w/ low monthly HOA. Fee simple (not condo ownership so no FHA approval is necessary).
Location
State GA
County Fulton
Lake Name None
Rooms
Bedroom Description Roommate Floor Plan
Other Rooms None
Basement None
Dining Room Open Concept
Interior
Interior Features Double Vanity, High Ceilings 9 ft Main, High Speed Internet, Vaulted Ceiling(s)
Heating Central
Cooling Ceiling Fan(s), Central Air
Flooring Carpet, Ceramic Tile, Vinyl
Fireplaces Number 1
Fireplaces Type Factory Built, Family Room
Window Features Double Pane Windows, Insulated Windows
Appliance Dishwasher, Gas Range, Microwave
Laundry Upper Level
Exterior
Exterior Feature Storage
Garage Assigned
Fence None
Pool None
Community Features Homeowners Assoc, Near Marta, Near Schools, Near Shopping, Pool, Public Transportation, Sidewalks, Street Lights, Tennis Court(s)
Utilities Available Cable Available, Electricity Available, Natural Gas Available, Phone Available, Sewer Available, Water Available
Waterfront Description None
View Trees/Woods
Roof Type Composition
Street Surface Asphalt
Accessibility None
Handicap Access None
Porch Patio, Rear Porch
Total Parking Spaces 2
Building
Lot Description Back Yard, Private, Wooded
Story Two
Foundation Concrete Perimeter
Sewer Public Sewer
Water Public
Architectural Style Townhouse
Level or Stories Two
Structure Type Vinyl Siding
New Construction No
Construction Status Resale
Schools
Elementary Schools River Eves
Middle Schools Holcomb Bridge
High Schools Centennial
Others
Senior Community no
Restrictions true
Tax ID 12 293008221760
Ownership Fee Simple
Financing yes
Special Listing Condition None
Read Less Info
Want to know what your home might be worth? Contact us for a FREE valuation!

Our team is ready to help you sell your home for the highest possible price ASAP

Bought with Maximum One Greater Atlanta Realtors

"My job is to find and attract mastery-based agents to the office, protect the culture, and make sure everyone is happy! "
516 Sosebee Farm Unit 1211, Grayson, Georgia, 30052, United States






