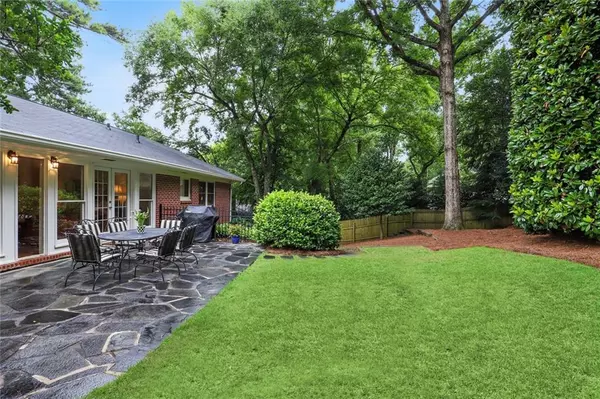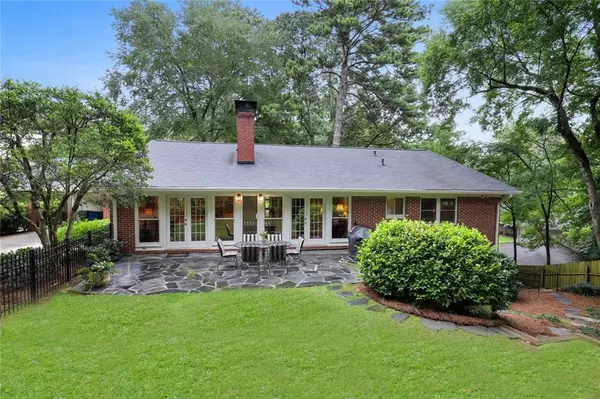$1,095,000
$1,095,000
For more information regarding the value of a property, please contact us for a free consultation.
4 Beds
3 Baths
2,314 SqFt
SOLD DATE : 09/07/2022
Key Details
Sold Price $1,095,000
Property Type Single Family Home
Sub Type Single Family Residence
Listing Status Sold
Purchase Type For Sale
Square Footage 2,314 sqft
Price per Sqft $473
Subdivision Argonne Forest
MLS Listing ID 7093198
Sold Date 09/07/22
Style Ranch
Bedrooms 4
Full Baths 3
Construction Status Resale
HOA Y/N No
Year Built 1950
Annual Tax Amount $11,256
Tax Year 2021
Lot Size 0.490 Acres
Acres 0.49
Property Description
Beautiful, traditional home in everyone's favorite neighborhood Argonne Forest! Gracious foyer leads to dining and living rooms. Fireside family room is off of the light-filled kitchen. French doors in the living and family rooms open to the patio and private, fenced-in backyard. Main floor features 3 bedrooms and 2 bathrooms with an additional bedroom and full bathroom on the terrace level. Daylight terrace level also includes another huge family room and flex space, large laundry room and large unfinished storage space. Sliding glass doors from the terrace level lead to a brick patio and side yard. Large windows give the entire house tons of natural light. Permanent stairs to the attic in the perfect location off of the foyer offer great opportunities for expansion. Attached carport and parking pad provide ample parking.
This house is in the best location on the street. Great curb appeal and layout. Morris Brandon school district. It is a must see!
Location
State GA
County Fulton
Lake Name None
Rooms
Bedroom Description Master on Main
Other Rooms None
Basement Daylight, Exterior Entry, Finished, Finished Bath, Full, Interior Entry
Main Level Bedrooms 3
Dining Room Separate Dining Room
Interior
Interior Features Bookcases, Entrance Foyer, High Speed Internet, Permanent Attic Stairs
Heating Central, Electric, Zoned
Cooling Ceiling Fan(s), Central Air, Zoned
Flooring Carpet, Hardwood
Fireplaces Number 2
Fireplaces Type Family Room, Gas Starter, Glass Doors, Living Room, Masonry
Window Features Shutters
Appliance Dishwasher, Disposal, Dryer, Gas Oven, Gas Range, Gas Water Heater, Microwave, Range Hood, Refrigerator, Self Cleaning Oven, Washer
Laundry Laundry Room, Lower Level
Exterior
Exterior Feature Private Rear Entry, Private Yard, Rain Gutters
Garage Carport, Driveway, Kitchen Level, Level Driveway
Fence Back Yard, Fenced
Pool None
Community Features Near Schools, Near Shopping, Street Lights
Utilities Available Cable Available, Electricity Available, Natural Gas Available, Phone Available, Sewer Available, Water Available
Waterfront Description None
View City
Roof Type Composition
Street Surface Asphalt, Paved
Accessibility None
Handicap Access None
Porch Patio
Total Parking Spaces 2
Building
Lot Description Back Yard, Front Yard, Landscaped, Level
Story One
Foundation Block
Sewer Public Sewer
Water Public
Architectural Style Ranch
Level or Stories One
Structure Type Brick 4 Sides
New Construction No
Construction Status Resale
Schools
Elementary Schools Morris Brandon
Middle Schools Willis A. Sutton
High Schools North Atlanta
Others
Senior Community no
Restrictions false
Tax ID 17 014200020837
Special Listing Condition None
Read Less Info
Want to know what your home might be worth? Contact us for a FREE valuation!

Our team is ready to help you sell your home for the highest possible price ASAP

Bought with Beacham and Company Realtors

"My job is to find and attract mastery-based agents to the office, protect the culture, and make sure everyone is happy! "
516 Sosebee Farm Unit 1211, Grayson, Georgia, 30052, United States






