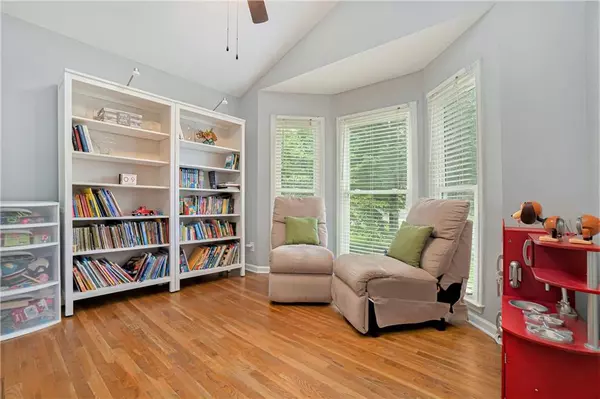$420,000
$410,000
2.4%For more information regarding the value of a property, please contact us for a free consultation.
4 Beds
3 Baths
2,458 SqFt
SOLD DATE : 09/09/2022
Key Details
Sold Price $420,000
Property Type Single Family Home
Sub Type Single Family Residence
Listing Status Sold
Purchase Type For Sale
Square Footage 2,458 sqft
Price per Sqft $170
Subdivision Park West
MLS Listing ID 7097552
Sold Date 09/09/22
Style Traditional
Bedrooms 4
Full Baths 3
Construction Status Resale
HOA Y/N No
Year Built 1999
Annual Tax Amount $2,841
Tax Year 2021
Lot Size 0.761 Acres
Acres 0.7607
Property Description
This beautiful, spacious & well-maintained 4 BR/3BA split level home is situated on a large cul de sac lot in the highly desirable Park West Subdivision. You’re gonna smile from the time you drive up until the time you leave.
This home has been meticulously maintained! There are new tile floors in the bathrooms, the interior was recently painted & the HVAC was replaced in May 2022. The exterior siding was replaced in 2021, new roof & gutters in 2018 & Pella Windows were added in 2016.
The hardwood floors are in pristine condition & are throughout the main level. The kitchen boasts a large breakfast bar & additional space for a breakfast table & has a view to the family room & dining room. There's plenty of cabinets for storage here too.
The primary ensuite is oversized and has an access door that opens up to the large deck. The primary bath features a large picture window & is complete with soaking tub, separate shower & double vanities. There are also two bedrooms/one bathroom on the main level.
On the lower level you’ll find the 4th bedroom/bathroom & recreational room that opens up to the large fenced back yard. Perfect for your teenagers, as a man cave or mother in law suite. You’re gonna love this one! Come see it today before it's gone!
NO HOA
Location
State GA
County Cobb
Lake Name None
Rooms
Bedroom Description Oversized Master
Other Rooms None
Basement Daylight, Exterior Entry, Finished, Finished Bath, Interior Entry, Partial
Main Level Bedrooms 3
Dining Room Separate Dining Room
Interior
Interior Features Double Vanity, Entrance Foyer, Entrance Foyer 2 Story, High Ceilings 9 ft Main, High Speed Internet, Walk-In Closet(s)
Heating Central, Forced Air
Cooling Central Air
Flooring Concrete, Hardwood
Fireplaces Number 1
Fireplaces Type Double Sided, Factory Built, Family Room
Window Features Insulated Windows
Appliance Dishwasher, Double Oven, Electric Cooktop, Electric Oven, ENERGY STAR Qualified Appliances, Gas Water Heater, Microwave, Self Cleaning Oven
Laundry In Basement
Exterior
Exterior Feature Garden, Permeable Paving, Private Front Entry, Private Yard, Rear Stairs
Garage Drive Under Main Level, Driveway, Garage, Garage Door Opener, Garage Faces Front, Level Driveway
Garage Spaces 2.0
Fence Back Yard, Fenced, Wood
Pool None
Community Features None
Utilities Available Cable Available, Electricity Available, Natural Gas Available, Phone Available, Sewer Available
Waterfront Description None
View Other
Roof Type Composition, Shingle
Street Surface Asphalt, Paved
Accessibility None
Handicap Access None
Porch Deck, Front Porch
Total Parking Spaces 4
Building
Lot Description Back Yard, Cul-De-Sac, Front Yard, Landscaped, Level, Private
Story Multi/Split
Foundation Slab
Sewer Public Sewer
Water Public
Architectural Style Traditional
Level or Stories Multi/Split
Structure Type Cement Siding
New Construction No
Construction Status Resale
Schools
Elementary Schools Pickett'S Mill
Middle Schools Durham
High Schools Allatoona
Others
Senior Community no
Restrictions false
Tax ID 20019200430
Acceptable Financing Cash, Conventional
Listing Terms Cash, Conventional
Special Listing Condition None
Read Less Info
Want to know what your home might be worth? Contact us for a FREE valuation!

Our team is ready to help you sell your home for the highest possible price ASAP

Bought with RE/MAX Integrity

"My job is to find and attract mastery-based agents to the office, protect the culture, and make sure everyone is happy! "
516 Sosebee Farm Unit 1211, Grayson, Georgia, 30052, United States






