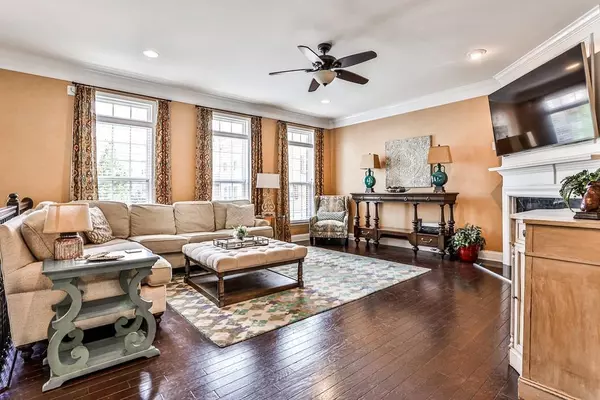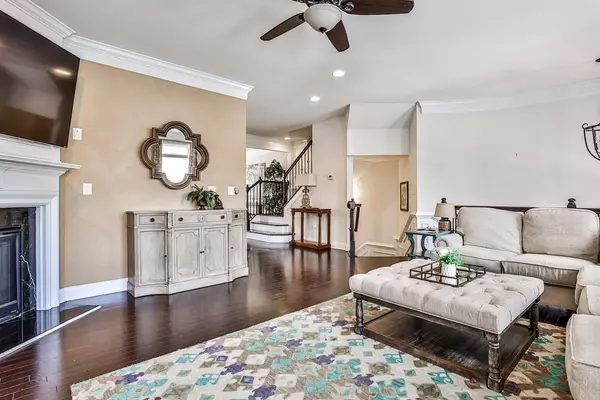$450,000
$425,000
5.9%For more information regarding the value of a property, please contact us for a free consultation.
3 Beds
3.5 Baths
2,692 SqFt
SOLD DATE : 09/09/2022
Key Details
Sold Price $450,000
Property Type Townhouse
Sub Type Townhouse
Listing Status Sold
Purchase Type For Sale
Square Footage 2,692 sqft
Price per Sqft $167
Subdivision Westbury At Vinings
MLS Listing ID 7085908
Sold Date 09/09/22
Style Townhouse,Traditional
Bedrooms 3
Full Baths 3
Half Baths 1
Construction Status Resale
HOA Fees $220
HOA Y/N Yes
Originating Board First Multiple Listing Service
Year Built 2011
Annual Tax Amount $4,462
Tax Year 2021
Lot Size 871 Sqft
Acres 0.02
Property Description
This 3 bed 3.5 bath, brick beauty is a must see! It is a perfectly situated end-unit offering the largest 3 bedroom floorplan, while just minutes from Smyrna Market Village! The welcoming foyer entrance sets the standard for the remainder of this townhome. Open, airy and filled with natural light. The updated kitchen, enhanced by stainless steel appliances, a granite island/breakfast bar & ample cabinet space overlooks the dining room. There are two living areas, one of which is accompanied by a fireplace, while the other, a sunroom, unveils a private patio. This home was meant for an entertainer! Continuing upstairs, the primary suite features a huge primary bathroom with two sinks, separate jetted tub and shower, and large walk-in closet. The primary bedroom also provides an additional sitting area – the perfect space for a peloton, office, or reading nook. The secondary bedrooms are significantly sized as well. The lower level bedroom opens to a covered back patio/yard, ideal for dog owners! Not to mention the neighborhood dog park & private pool. Just minutes from Vinings, the Silver Comet Trail, prime Smyrna shopping & dining and the beloved Braves Stadium; this location is the perfect ITP opportunity in the coveted Wesbury at Vinings community!
Location
State GA
County Cobb
Lake Name None
Rooms
Bedroom Description Oversized Master,Roommate Floor Plan,Sitting Room
Other Rooms None
Basement None
Dining Room Open Concept
Interior
Interior Features Double Vanity, Entrance Foyer, High Ceilings 9 ft Main, Tray Ceiling(s), Walk-In Closet(s)
Heating Central, Natural Gas
Cooling Ceiling Fan(s), Central Air
Flooring Carpet, Hardwood
Fireplaces Number 1
Fireplaces Type Family Room
Window Features None
Appliance Dishwasher, Disposal, Gas Oven, Gas Range, Microwave, Refrigerator
Laundry In Hall, Upper Level
Exterior
Exterior Feature Private Front Entry, Private Rear Entry
Garage Garage
Garage Spaces 2.0
Fence None
Pool In Ground
Community Features Dog Park, Homeowners Assoc, Near Schools, Near Shopping, Near Trails/Greenway, Playground, Pool, Sidewalks, Street Lights
Utilities Available Cable Available, Electricity Available, Natural Gas Available, Sewer Available, Water Available
Waterfront Description None
View City
Roof Type Composition
Street Surface Asphalt
Accessibility None
Handicap Access None
Porch Deck, Patio
Private Pool false
Building
Lot Description Wooded
Story Three Or More
Foundation Brick/Mortar
Sewer Public Sewer
Water Public
Architectural Style Townhouse, Traditional
Level or Stories Three Or More
Structure Type Brick 3 Sides
New Construction No
Construction Status Resale
Schools
Elementary Schools Nickajack
Middle Schools Campbell
High Schools Campbell
Others
HOA Fee Include Insurance,Maintenance Structure,Maintenance Grounds,Sewer,Swim,Tennis,Trash,Water
Senior Community no
Restrictions true
Tax ID 17082401540
Ownership Fee Simple
Financing no
Special Listing Condition None
Read Less Info
Want to know what your home might be worth? Contact us for a FREE valuation!

Our team is ready to help you sell your home for the highest possible price ASAP

Bought with Dorsey Alston Realtors

"My job is to find and attract mastery-based agents to the office, protect the culture, and make sure everyone is happy! "
516 Sosebee Farm Unit 1211, Grayson, Georgia, 30052, United States






