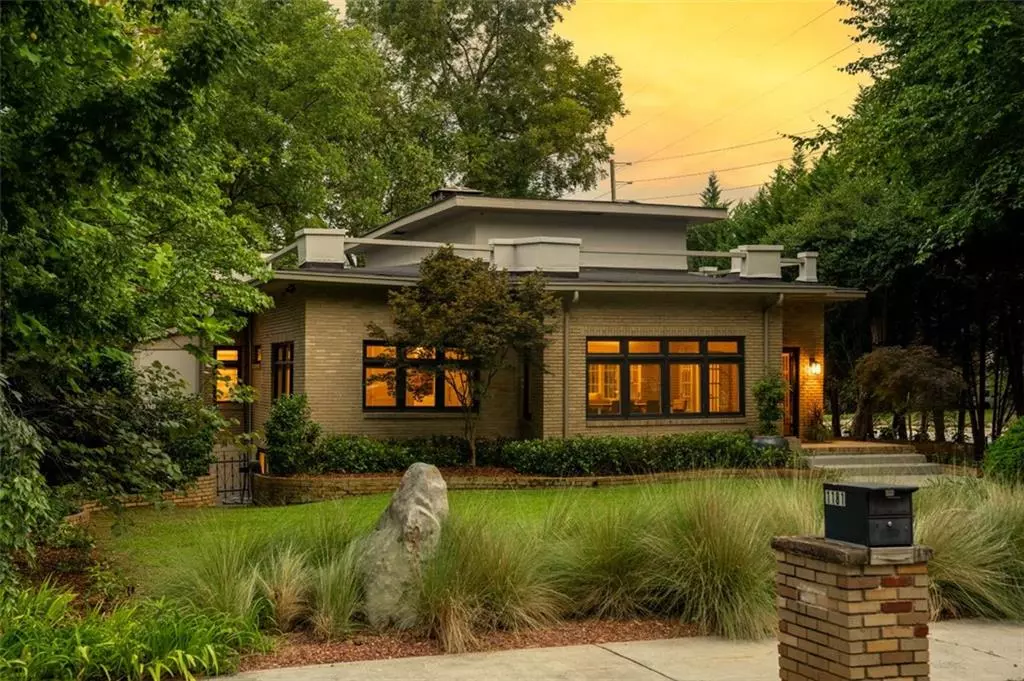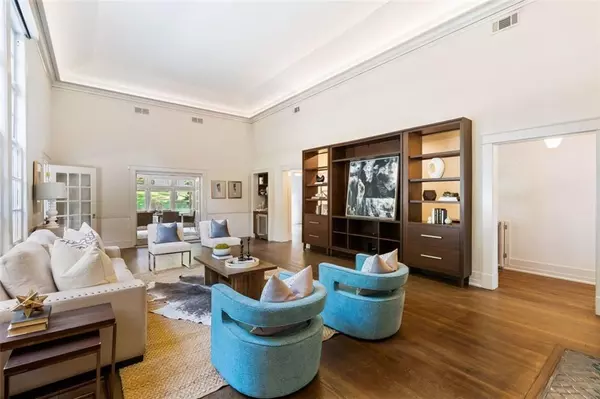$1,330,000
$1,350,000
1.5%For more information regarding the value of a property, please contact us for a free consultation.
5 Beds
4 Baths
4,137 SqFt
SOLD DATE : 09/15/2022
Key Details
Sold Price $1,330,000
Property Type Single Family Home
Sub Type Single Family Residence
Listing Status Sold
Purchase Type For Sale
Square Footage 4,137 sqft
Price per Sqft $321
Subdivision Druid Hills
MLS Listing ID 7094022
Sold Date 09/15/22
Style Contemporary/Modern
Bedrooms 5
Full Baths 4
Construction Status Resale
HOA Y/N No
Year Built 1929
Annual Tax Amount $8,871
Tax Year 2021
Lot Size 0.300 Acres
Acres 0.3
Property Description
Run, don’t walk to see this immaculate home in Druid Hills. Inspired by Frank Lloyd Wright’s early work, this 1922 Druid Hills home exemplifies early-Atlanta modern architecture. This home has been lovingly maintained to preserve its character while featuring updated systems for modern living including solar panels, storm windows and doors, Ring cameras and irrigation system + meter. Everything about this home feels grand. The light filled great room is the heart of the home showcasing 17-foot ceilings, built-in bar and a commanding brick fireplace with custom tile. On the opposite side of the fireplace is the oversized kitchen boasting Stainless Steel appliances to satisfy the most demanding home chef. Enjoy a long island perfect for hosting the ultimate gathering or enjoying a simple family dinner. Host dinners in the window filled dining room overlooking the side yard with double French doors to the great room and double French doors to the side entry. On the main level, the owner’s suite features a spa-like bath with a large walk-in closet and laundry room. With an additional bed and bath upstairs, you’ll find room for all of your guests. Head downstairs to the bright daylight lower level which features a living space, ample storage and two additional bedrooms that share a bathroom. As an income-producing legal duplex, the 1 bed 1 bath lower level apartment with washer, dryer and kitchen is the perfect spot to rent, use for guests or create your dream WFH office with separate entrance. You’ll love the character and attention to detail throughout the home featuring a giant living room window, 3M film on windows and doors for increased privacy and custom landscaping all providing the perfect retreat. Located in a top-rated school district and walkable to Little 5 Points, the PATH and so much more this incredible Atlanta home is waiting for you.
Location
State GA
County Dekalb
Lake Name None
Rooms
Bedroom Description In-Law Floorplan, Master on Main, Split Bedroom Plan
Other Rooms None
Basement Daylight, Exterior Entry, Finished Bath, Finished, Full, Interior Entry
Main Level Bedrooms 2
Dining Room Great Room
Interior
Interior Features High Ceilings 10 ft Main, Bookcases, Double Vanity, High Speed Internet, Entrance Foyer, Walk-In Closet(s)
Heating Heat Pump
Cooling Heat Pump
Flooring Hardwood
Fireplaces Number 1
Fireplaces Type Great Room, Gas Starter
Window Features Insulated Windows
Appliance Double Oven, Dishwasher, Disposal, Refrigerator, Gas Range, Gas Oven, Microwave
Laundry Main Level
Exterior
Exterior Feature Garden, Grey Water System, Private Front Entry, Private Rear Entry, Private Yard
Parking Features Driveway, Kitchen Level, Level Driveway
Fence None
Pool None
Community Features Near Beltline, Public Transportation, Near Schools, Sidewalks, Street Lights, Near Trails/Greenway, Near Shopping, Restaurant
Utilities Available Cable Available, Electricity Available, Natural Gas Available, Sewer Available, Water Available
Waterfront Description None
View City
Roof Type Composition
Street Surface Asphalt
Accessibility None
Handicap Access None
Porch Patio
Total Parking Spaces 3
Building
Lot Description Level, Landscaped, Front Yard
Story Two
Foundation Slab
Sewer Public Sewer
Water Public
Architectural Style Contemporary/Modern
Level or Stories Two
Structure Type Brick 4 Sides
New Construction No
Construction Status Resale
Schools
Elementary Schools Springdale Park
Middle Schools David T Howard
High Schools Midtown
Others
Senior Community no
Restrictions false
Tax ID 15 241 01 122
Acceptable Financing Cash, Conventional
Listing Terms Cash, Conventional
Special Listing Condition None
Read Less Info
Want to know what your home might be worth? Contact us for a FREE valuation!

Our team is ready to help you sell your home for the highest possible price ASAP

Bought with Keller Williams Buckhead

"My job is to find and attract mastery-based agents to the office, protect the culture, and make sure everyone is happy! "
516 Sosebee Farm Unit 1211, Grayson, Georgia, 30052, United States






