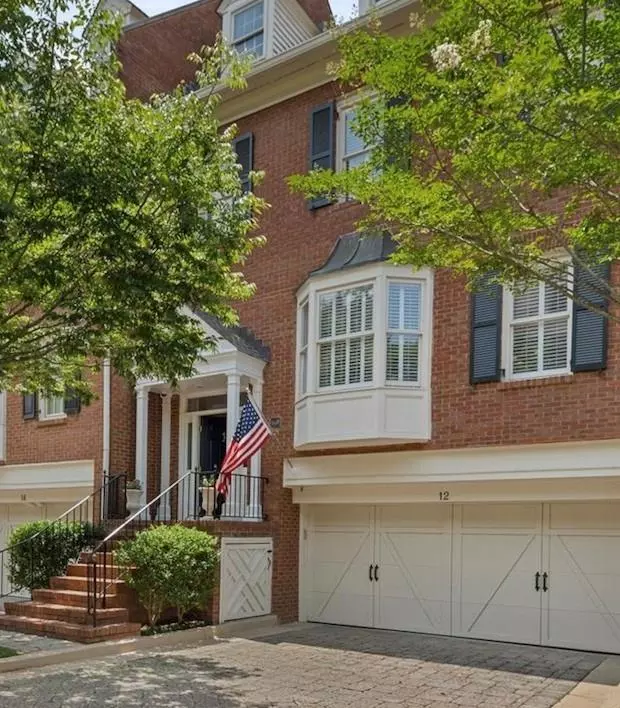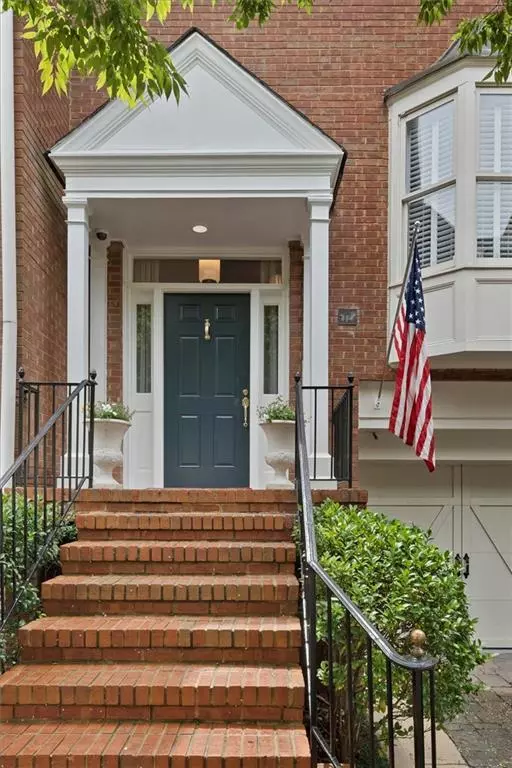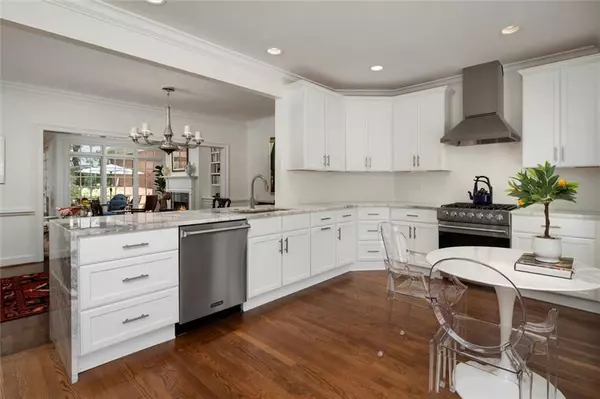$875,000
$895,000
2.2%For more information regarding the value of a property, please contact us for a free consultation.
3 Beds
3.5 Baths
3,633 SqFt
SOLD DATE : 09/16/2022
Key Details
Sold Price $875,000
Property Type Townhouse
Sub Type Townhouse
Listing Status Sold
Purchase Type For Sale
Square Footage 3,633 sqft
Price per Sqft $240
Subdivision Gables On Peachtree
MLS Listing ID 7090258
Sold Date 09/16/22
Style Traditional
Bedrooms 3
Full Baths 3
Half Baths 1
Construction Status Resale
HOA Fees $4,200
HOA Y/N Yes
Year Built 1984
Annual Tax Amount $8,993
Tax Year 2022
Lot Size 2,700 Sqft
Acres 0.062
Property Description
Absolute nonpareil for pure sophistication and style...gracious appointments are everywhere in this flawless home nestled just inside the coveted, gated Gables on Peachtree. Residence 12 reflects an understated refinement offering an esoteric backdrop for a complete Buckhead lifestyle. Casually elegant interior showcases an open concept with intricate moldings and trim work, warm hardwoods, tall ceilings and large expanses of floor-to-ceiling windows throughout. The show-stopping kitchen hosts an elegant design with a suite of premium Viking appliances and stunning waterfall edge island. Three fully renovated marble & tile bathrooms with the finest attention to detail including custom glass showers and lighting are not to be missed as well as the primary suite featuring a separate sitting area and luxurious bath with soaking tub, separate shower and dual marble vanities. And we're not stopping *here*….3 separate entertaining spaces include oversized living room with FP and built in cabinetry plus banquet dining room adjacent to a gracious family room opening to entertainers deck. Additional enviable features include lower level terrace level suite with Den/2nd fireplace, private rear yard and separate patio as well Elevator Ready Shaft currently appointed for use as closets. Private and secure parking in 2-car garage. Shown by appt only.
Location
State GA
County Fulton
Lake Name None
Rooms
Bedroom Description Sitting Room, Split Bedroom Plan
Other Rooms None
Basement Daylight, Finished, Finished Bath, Full, Interior Entry, Exterior Entry
Dining Room Open Concept, Seats 12+
Interior
Interior Features Bookcases, Disappearing Attic Stairs, Double Vanity, Entrance Foyer, High Ceilings 10 ft Main, High Speed Internet, Walk-In Closet(s)
Heating Forced Air, Natural Gas, Zoned
Cooling Ceiling Fan(s), Central Air, Zoned
Flooring Ceramic Tile, Hardwood
Fireplaces Number 2
Fireplaces Type Basement, Gas Starter, Great Room
Window Features Plantation Shutters
Appliance Dishwasher, Disposal, Dryer, Gas Range, Gas Water Heater, Microwave, Refrigerator, Washer
Laundry Upper Level
Exterior
Exterior Feature Private Front Entry, Private Yard
Parking Features Attached, Driveway, Garage, Garage Door Opener, Garage Faces Front
Garage Spaces 2.0
Fence Fenced
Pool None
Community Features Gated, Homeowners Assoc, Near Marta, Near Shopping, Street Lights
Utilities Available Cable Available, Electricity Available, Natural Gas Available, Phone Available, Sewer Available, Underground Utilities, Water Available
Waterfront Description None
View City
Roof Type Composition
Street Surface Other
Accessibility Accessible Entrance, Accessible Hallway(s)
Handicap Access Accessible Entrance, Accessible Hallway(s)
Porch Deck
Total Parking Spaces 2
Building
Lot Description Back Yard, Landscaped
Story Three Or More
Foundation Brick/Mortar
Sewer Public Sewer
Water Public
Architectural Style Traditional
Level or Stories Three Or More
Structure Type Brick 4 Sides
New Construction No
Construction Status Resale
Schools
Elementary Schools Sarah Rawson Smith
Middle Schools Willis A. Sutton
High Schools North Atlanta
Others
HOA Fee Include Maintenance Grounds, Pest Control, Reserve Fund, Termite
Senior Community no
Restrictions true
Tax ID 17 001000210072
Ownership Fee Simple
Acceptable Financing Cash, Conventional
Listing Terms Cash, Conventional
Financing no
Special Listing Condition None
Read Less Info
Want to know what your home might be worth? Contact us for a FREE valuation!

Our team is ready to help you sell your home for the highest possible price ASAP

Bought with Keller Williams Buckhead

"My job is to find and attract mastery-based agents to the office, protect the culture, and make sure everyone is happy! "
516 Sosebee Farm Unit 1211, Grayson, Georgia, 30052, United States






