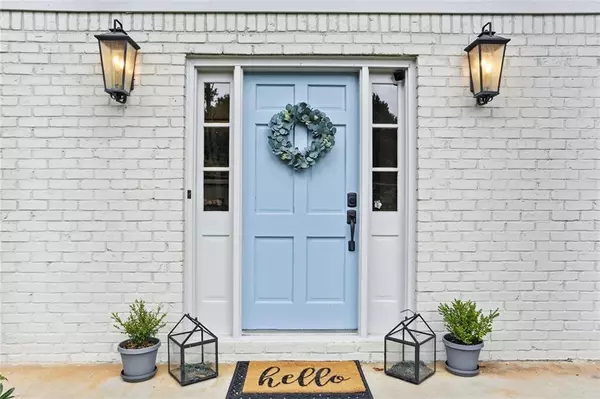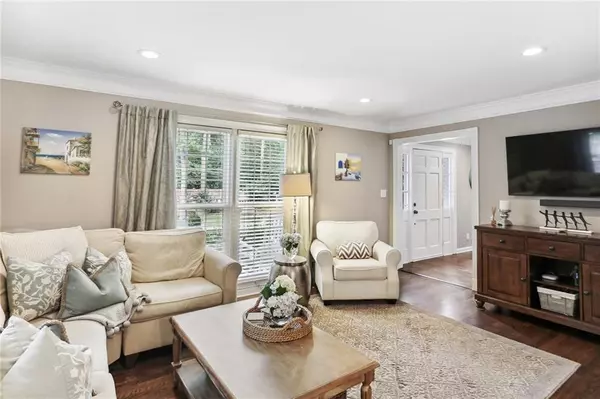$625,000
$615,000
1.6%For more information regarding the value of a property, please contact us for a free consultation.
4 Beds
2.5 Baths
2,026 SqFt
SOLD DATE : 09/19/2022
Key Details
Sold Price $625,000
Property Type Single Family Home
Sub Type Single Family Residence
Listing Status Sold
Purchase Type For Sale
Square Footage 2,026 sqft
Price per Sqft $308
Subdivision Whispering Pines
MLS Listing ID 7096486
Sold Date 09/19/22
Style Traditional
Bedrooms 4
Full Baths 2
Half Baths 1
Construction Status Resale
HOA Y/N No
Year Built 1964
Annual Tax Amount $3,168
Tax Year 2021
Lot Size 0.443 Acres
Acres 0.4433
Property Description
Nestled on a quiet, family-friendly street in Sandy Springs, this upgraded home with a private backyard is the one you’ve been looking for! On main level, guests will find a spacious yet cozy living room and adjoining dining room. Beside the dining room is a bright, sunny kitchen with granite countertops, upgraded appliances, and separate wine refrigerator. A charming breakfast nook offers floor-to-ceiling views into the backyard and a family room with fireplace adjoins the kitchen. Upstairs you’ll find 4 bedrooms and 2 fully renovated baths, including the oversized owner’s suite with private bath. Fourth bedroom is currently used as an office–perfect for remote work! Private flat backyard with mature professional landscaping and stone patio for entertaining. Large carport with room for 2 vehicles and additional storage room. Current owners have done extensive work to update and renovate the home, including bathroom renovations, new hardwood floors, updated indoor & outdoor paint, new HVAC, gutters, water heater, and windows. Located just off Roswell Road with easy access to highways, City Springs, Abernathy Greenway, East Cobb, shopping and restaurants.
Location
State GA
County Fulton
Lake Name None
Rooms
Bedroom Description Oversized Master
Other Rooms None
Basement Crawl Space
Dining Room Separate Dining Room
Interior
Interior Features Bookcases, Disappearing Attic Stairs, Entrance Foyer, His and Hers Closets
Heating Forced Air, Natural Gas
Cooling Central Air
Flooring Hardwood
Fireplaces Number 1
Fireplaces Type Living Room, Masonry
Window Features None
Appliance Dishwasher, Disposal, Dryer, Gas Range, Gas Water Heater, Microwave, Range Hood, Refrigerator, Washer
Laundry In Hall, Laundry Room, Main Level
Exterior
Exterior Feature Garden, Private Yard
Garage Attached, Carport, Driveway
Fence Back Yard, Fenced
Pool None
Community Features None
Utilities Available Cable Available, Electricity Available, Natural Gas Available, Sewer Available, Water Available
Waterfront Description None
View Other
Roof Type Composition
Street Surface Paved
Accessibility None
Handicap Access None
Porch Front Porch, Patio
Total Parking Spaces 2
Building
Lot Description Back Yard, Corner Lot, Landscaped, Private
Story Two
Foundation See Remarks
Sewer Public Sewer
Water Public
Architectural Style Traditional
Level or Stories Two
Structure Type Brick 4 Sides
New Construction No
Construction Status Resale
Schools
Elementary Schools Spalding Drive
Middle Schools Ridgeview Charter
High Schools Riverwood International Charter
Others
Senior Community no
Restrictions false
Tax ID 17 008800050079
Special Listing Condition None
Read Less Info
Want to know what your home might be worth? Contact us for a FREE valuation!

Our team is ready to help you sell your home for the highest possible price ASAP

Bought with Keller Williams Realty Intown ATL

"My job is to find and attract mastery-based agents to the office, protect the culture, and make sure everyone is happy! "
516 Sosebee Farm Unit 1211, Grayson, Georgia, 30052, United States






