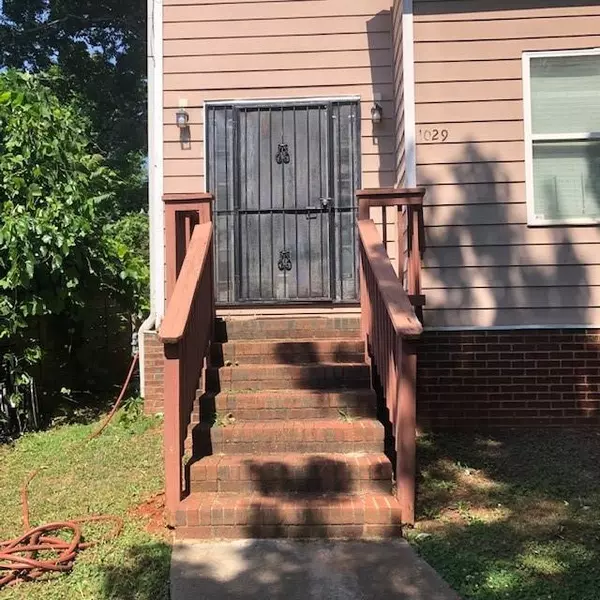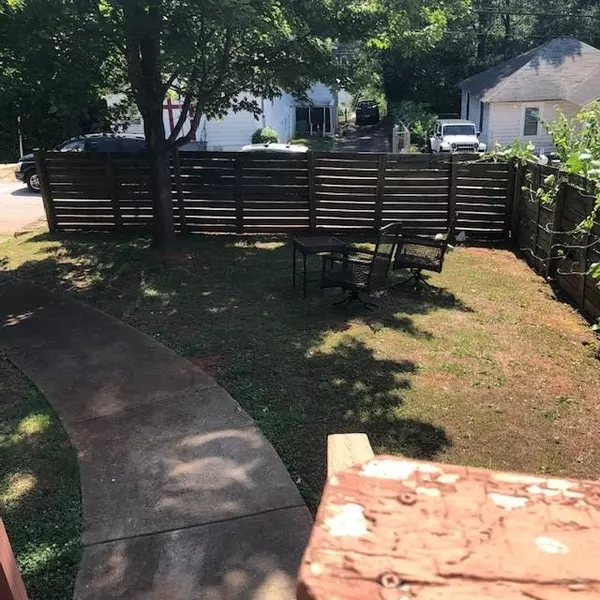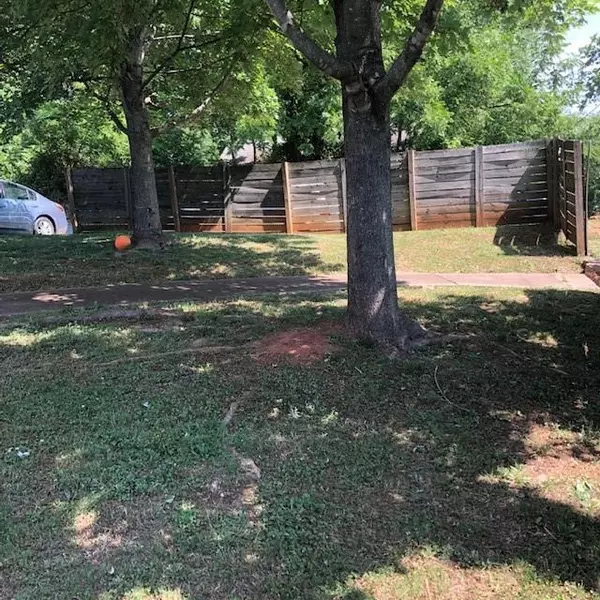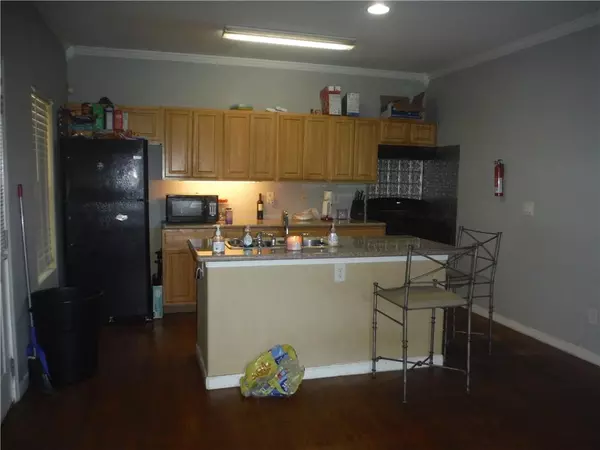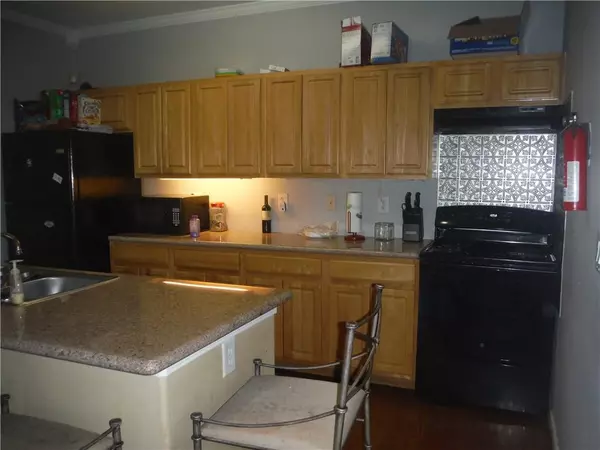$220,000
$275,000
20.0%For more information regarding the value of a property, please contact us for a free consultation.
3 Beds
2.5 Baths
1,890 SqFt
SOLD DATE : 09/16/2022
Key Details
Sold Price $220,000
Property Type Single Family Home
Sub Type Single Family Residence
Listing Status Sold
Purchase Type For Sale
Square Footage 1,890 sqft
Price per Sqft $116
Subdivision Pittsburgh
MLS Listing ID 7061289
Sold Date 09/16/22
Style Traditional
Bedrooms 3
Full Baths 2
Half Baths 1
Construction Status Resale
HOA Y/N No
Year Built 2006
Annual Tax Amount $2,712
Tax Year 2020
Lot Size 4,599 Sqft
Acres 0.1056
Property Description
GREAT INVESTMENT OPPORTUNITY IN PITTSBURGH COMMUNITY, one of Atlanta's hottest neighborhoods! This 3 bedroom/2.5 baths story home is currently rented, but is available to both investors and owner occupants. The house sits on a corner lot and is one of a handful of homes in this area with a side entry 2 car garage. Main level features include hardwoods through the main level, granite countertops in a kitchen with an island that has an open view to the family room, a master bath with solid stone countertop , dual vanity, separate shower and a whirlpool tub. Great walkability to Atlanta's westside beltline trail, Adair Park, West End mall redevelopment and plenty of shopping and restaurants. Convenient to I-75/85, and close proximity to the airport.
Location
State GA
County Fulton
Lake Name None
Rooms
Bedroom Description None
Other Rooms None
Basement None
Dining Room Open Concept
Interior
Interior Features High Ceilings 9 ft Lower
Heating Central, Electric, Forced Air
Cooling Central Air
Flooring Carpet, Ceramic Tile, Hardwood
Fireplaces Number 1
Fireplaces Type Factory Built, Family Room
Window Features Skylight(s)
Appliance Dishwasher, Electric Range, Electric Water Heater, Refrigerator, Trash Compactor
Laundry In Hall
Exterior
Exterior Feature Private Front Entry
Garage Attached, Garage, Garage Door Opener, Garage Faces Side, Level Driveway
Garage Spaces 2.0
Fence Back Yard, Fenced, Front Yard, Wood
Pool None
Community Features Near Beltline, Near Marta, Near Shopping, Public Transportation, Street Lights
Utilities Available Electricity Available, Sewer Available, Water Available
Waterfront Description None
View City
Roof Type Composition
Street Surface Paved
Accessibility None
Handicap Access None
Porch Enclosed
Total Parking Spaces 2
Building
Lot Description Back Yard, Corner Lot, Front Yard, Sloped
Story Two
Foundation Brick/Mortar
Sewer Public Sewer
Water Public
Architectural Style Traditional
Level or Stories Two
Structure Type Cement Siding
New Construction No
Construction Status Resale
Schools
Elementary Schools Charles L. Gideons
Middle Schools Sylvan Hills
High Schools G.W. Carver
Others
Senior Community no
Restrictions false
Tax ID 14 008700050762
Special Listing Condition None
Read Less Info
Want to know what your home might be worth? Contact us for a FREE valuation!

Our team is ready to help you sell your home for the highest possible price ASAP

Bought with RE/MAX Prestige

"My job is to find and attract mastery-based agents to the office, protect the culture, and make sure everyone is happy! "
516 Sosebee Farm Unit 1211, Grayson, Georgia, 30052, United States


