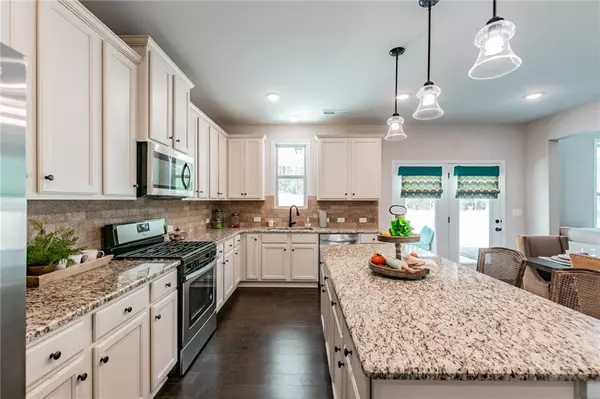$640,385
$638,885
0.2%For more information regarding the value of a property, please contact us for a free consultation.
5 Beds
4 Baths
3,072 SqFt
SOLD DATE : 06/30/2022
Key Details
Sold Price $640,385
Property Type Single Family Home
Sub Type Single Family Residence
Listing Status Sold
Purchase Type For Sale
Square Footage 3,072 sqft
Price per Sqft $208
Subdivision Carmichael Farms
MLS Listing ID 6979385
Sold Date 06/30/22
Style Traditional
Bedrooms 5
Full Baths 4
Construction Status To Be Built
HOA Fees $1,100
HOA Y/N Yes
Year Built 2022
Tax Year 2021
Lot Size 0.470 Acres
Acres 0.47
Property Description
Welcome to the Biltmore floorplan at Carmichael Farms.Upon entering the spacious foyer you are greeted by a spacious flex room featuring French doors perfect for a home office. Opposite this is a lovely dining room space with gorgeous wainscoting trim work and butlers pantry! Next you will find yourself in the gorgeous 2 story family room that features oversized windows that let in tons of natural light. The chef's kitchen is open to the family room and features large 42" cabinets and our ever popular ceramic farmhouse sink Right off the kitchen you will walk out onto the private covered Deck perfect for enjoying evenings outside. Visitors will feel right at home with their very own bedroom on the main level. The primary bedroom is the perfect place to unwind with beautiful trey ceilings and large walk in closet.With the addition of our 5th bedroom option their are an additional 3 guest bedrooms upstairs giving this house plenty of space. This lovely home is about to begin construction and features the following options:
Elevation A
Bedroom 5 bath 4
Unfinished basement
3 car garage
Optional doors to flex
Optional covered deck
Wood stair treads
*Photos are of decorated model, not actual home*
Location
State GA
County Cherokee
Lake Name None
Rooms
Bedroom Description Sitting Room, Other
Other Rooms None
Basement Bath/Stubbed, Daylight, Exterior Entry, Interior Entry, Unfinished
Main Level Bedrooms 1
Dining Room Open Concept, Separate Dining Room
Interior
Interior Features Entrance Foyer, High Ceilings 9 ft Lower, High Ceilings 9 ft Main, High Ceilings 9 ft Upper, High Speed Internet, Tray Ceiling(s), Walk-In Closet(s)
Heating Forced Air, Natural Gas, Zoned
Cooling Ceiling Fan(s), Central Air, Zoned
Flooring Carpet, Ceramic Tile, Hardwood
Fireplaces Number 1
Fireplaces Type Factory Built, Family Room, Gas Log
Window Features Insulated Windows
Appliance Dishwasher, Disposal, Double Oven, Gas Cooktop, Gas Water Heater, Microwave
Laundry In Hall, Laundry Room
Exterior
Exterior Feature Rain Gutters
Garage Garage, Garage Faces Front, Garage Faces Side, Kitchen Level, Level Driveway
Garage Spaces 3.0
Fence None
Pool None
Community Features Clubhouse, Fitness Center, Homeowners Assoc, Near Schools, Near Shopping, Playground, Pool, Sidewalks, Street Lights, Tennis Court(s)
Utilities Available Cable Available, Electricity Available, Natural Gas Available, Sewer Available, Underground Utilities, Water Available
Waterfront Description None
View Rural
Roof Type Ridge Vents, Shingle
Street Surface None
Accessibility None
Handicap Access None
Porch Deck, Front Porch
Total Parking Spaces 3
Building
Lot Description Back Yard, Front Yard, Landscaped, Level, Wooded
Story Two
Foundation Concrete Perimeter
Sewer Public Sewer
Water Public
Architectural Style Traditional
Level or Stories Two
Structure Type Brick Front, Cement Siding
New Construction No
Construction Status To Be Built
Schools
Elementary Schools Avery
Middle Schools Creekland - Cherokee
High Schools Creekview
Others
HOA Fee Include Maintenance Grounds, Swim/Tennis
Senior Community no
Restrictions true
Special Listing Condition None
Read Less Info
Want to know what your home might be worth? Contact us for a FREE valuation!

Our team is ready to help you sell your home for the highest possible price ASAP

Bought with GVR Realty, LLC.

"My job is to find and attract mastery-based agents to the office, protect the culture, and make sure everyone is happy! "
516 Sosebee Farm Unit 1211, Grayson, Georgia, 30052, United States






