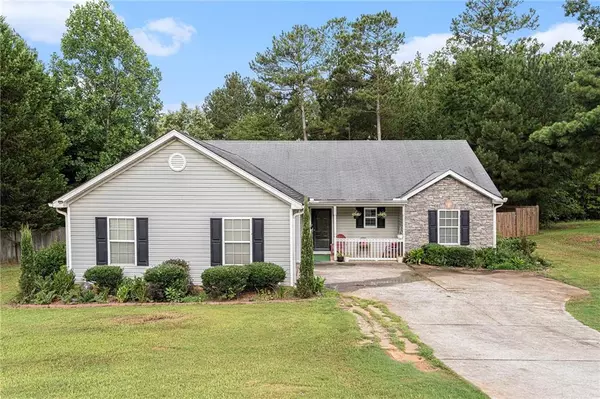$250,000
$245,000
2.0%For more information regarding the value of a property, please contact us for a free consultation.
3 Beds
2 Baths
1,522 SqFt
SOLD DATE : 09/07/2022
Key Details
Sold Price $250,000
Property Type Single Family Home
Sub Type Single Family Residence
Listing Status Sold
Purchase Type For Sale
Square Footage 1,522 sqft
Price per Sqft $164
Subdivision Shadowbrook Estates
MLS Listing ID 7087578
Sold Date 09/07/22
Style Ranch
Bedrooms 3
Full Baths 2
Construction Status Resale
HOA Fees $100
HOA Y/N Yes
Year Built 2004
Annual Tax Amount $1,551
Tax Year 2021
Lot Size 0.600 Acres
Acres 0.6
Property Description
If curb appeal is on your checklist, look no further the added faux stone is sure to please. This lovely home has been well maintained and is perfect for an owner occupant or investor. As you enter and pass through the foyer on the left hand side there is a kitchen wall cut out that allows you to cook while being able to glance at your T.V. or family while having get-togethers. The bright living room boasts a cathedral ceiling, and has a chic fireplace. Enjoy eating a perfect meal with your family in the dining room with cute bay windows. Spacious Owner's suite with a bathroom that has it all; double vanity, separate shower & tub, and a walk-in closet. The second and third bedrooms were designed with space in mind. As you can see from the photos, you are able to fit a lot of furniture in them, and they are equipped with good sized closets, which is rare these days!! If you enjoy barbequing, this home has a cute deck that overlooks the large landscaped backyard. Park your vehicles in the attached two car garage, and if you have more than two cars or family and friends over they can park in the oversized driveway. You've read this far, that means you're curious to see it, schedule a tour today!!
Location
State GA
County Newton
Lake Name None
Rooms
Bedroom Description Master on Main, Oversized Master
Other Rooms None
Basement None
Main Level Bedrooms 3
Dining Room Great Room
Interior
Interior Features Entrance Foyer, Tray Ceiling(s), Walk-In Closet(s)
Heating Electric, Heat Pump
Cooling Ceiling Fan(s), Heat Pump
Flooring Laminate
Fireplaces Number 1
Fireplaces Type Decorative, Factory Built, Family Room
Window Features None
Appliance Dishwasher
Laundry Main Level
Exterior
Exterior Feature Private Rear Entry, Private Yard
Parking Features Driveway, Garage, Garage Door Opener, Garage Faces Side, Kitchen Level
Garage Spaces 2.0
Fence Fenced, Wood
Pool None
Community Features Sidewalks, Street Lights
Utilities Available Cable Available, Underground Utilities
Waterfront Description None
View Rural
Roof Type Composition
Street Surface Paved
Accessibility None
Handicap Access None
Porch Deck, Front Porch, Patio
Total Parking Spaces 2
Building
Lot Description Back Yard, Front Yard, Landscaped, Level
Story One
Foundation Slab
Sewer Septic Tank
Water Public
Architectural Style Ranch
Level or Stories One
Structure Type Aluminum Siding, Stone, Vinyl Siding
New Construction No
Construction Status Resale
Schools
Elementary Schools Middle Ridge
Middle Schools Indian Creek
High Schools Alcovy
Others
HOA Fee Include Maintenance Structure, Pest Control
Senior Community no
Restrictions false
Tax ID 0032B00000033000
Ownership Fee Simple
Financing no
Special Listing Condition None
Read Less Info
Want to know what your home might be worth? Contact us for a FREE valuation!

Our team is ready to help you sell your home for the highest possible price ASAP

Bought with JP& Associates REALTORS Metro Atlanta

"My job is to find and attract mastery-based agents to the office, protect the culture, and make sure everyone is happy! "
516 Sosebee Farm Unit 1211, Grayson, Georgia, 30052, United States






