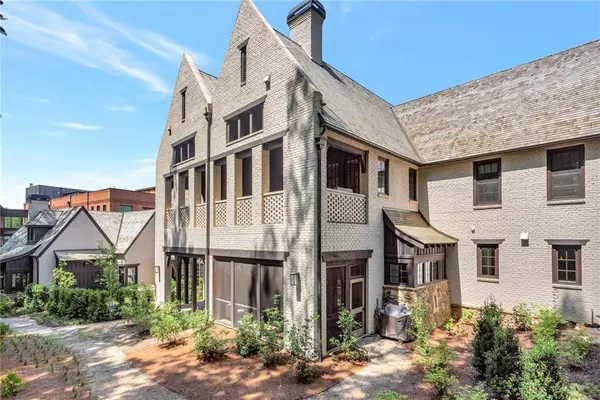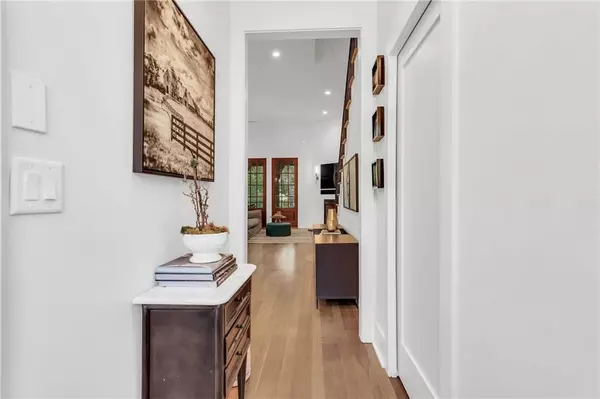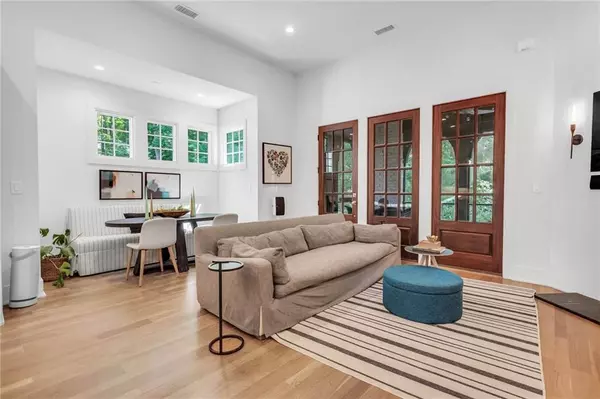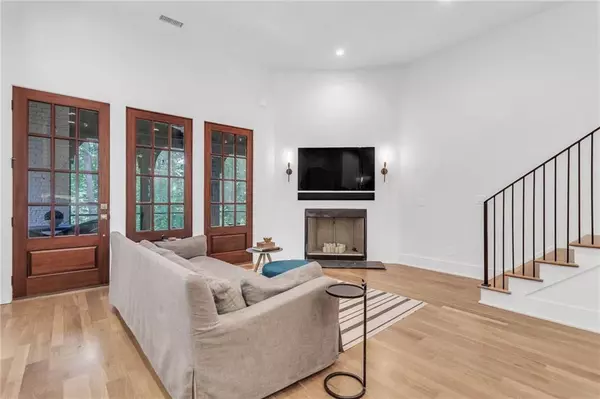$699,000
$719,000
2.8%For more information regarding the value of a property, please contact us for a free consultation.
2 Beds
2.5 Baths
1,494 SqFt
SOLD DATE : 10/05/2022
Key Details
Sold Price $699,000
Property Type Townhouse
Sub Type Townhouse
Listing Status Sold
Purchase Type For Sale
Square Footage 1,494 sqft
Price per Sqft $467
Subdivision Serenbe
MLS Listing ID 7072563
Sold Date 10/05/22
Style European, Townhouse
Bedrooms 2
Full Baths 2
Half Baths 1
Construction Status Resale
HOA Fees $1,293
HOA Y/N Yes
Year Built 2019
Annual Tax Amount $8,070
Tax Year 2021
Lot Size 2,613 Sqft
Acres 0.06
Property Description
This is THE opportunity to enjoy all the beauty of Serenbe’s Cotswald inspired pocket neighborhood. This stunning 2BR/2.5Ba masterpiece is a few sweet steps from the magical lantern lined footbridge and cobble walk of Swann Ridge, the General Store, Hills and Hamlets independent bookstore and more. With designer finishes by Mister&Mrs Sharp throughout, soaring ceilings, and expansive greenery enveloped porch on each level, this is a perfectly elegant lock and leave or full time oasis. 2+designated off street parking spots add to the long list of desirable features included in this chic brick townhome. Don’t delay as this is currently the least expensive option to own in Metro Atlantas favorite getaway.
Location
State GA
County Fulton
Lake Name None
Rooms
Bedroom Description Other
Other Rooms None
Basement None
Dining Room Open Concept, Other
Interior
Interior Features High Ceilings 10 ft Main, High Ceilings 10 ft Upper, Walk-In Closet(s)
Heating Central
Cooling Central Air
Flooring Hardwood
Fireplaces Number 1
Fireplaces Type Living Room
Window Features Insulated Windows
Appliance Dishwasher, Dryer, Electric Oven, Range Hood, Refrigerator, Washer
Laundry In Hall
Exterior
Exterior Feature Garden
Garage Assigned
Fence None
Pool None
Community Features Dog Park, Near Shopping, Near Trails/Greenway, Park, Playground, Restaurant, Sidewalks, Spa/Hot Tub, Street Lights
Utilities Available Electricity Available, Water Available
Waterfront Description None
View Trees/Woods, Other
Roof Type Shingle, Wood
Street Surface Asphalt, Paved
Accessibility None
Handicap Access None
Porch Covered, Enclosed, Rear Porch, Screened
Total Parking Spaces 2
Building
Lot Description Back Yard, Landscaped
Story Two
Foundation Slab
Sewer Public Sewer
Water Public
Architectural Style European, Townhouse
Level or Stories Two
Structure Type Brick 4 Sides
New Construction No
Construction Status Resale
Schools
Elementary Schools Palmetto
Middle Schools Bear Creek - Fulton
High Schools Creekside
Others
Senior Community no
Restrictions true
Tax ID 08 140000464039
Ownership Fee Simple
Financing no
Special Listing Condition None
Read Less Info
Want to know what your home might be worth? Contact us for a FREE valuation!

Our team is ready to help you sell your home for the highest possible price ASAP

Bought with Serenbe Real Estate, LLC.

"My job is to find and attract mastery-based agents to the office, protect the culture, and make sure everyone is happy! "
516 Sosebee Farm Unit 1211, Grayson, Georgia, 30052, United States






