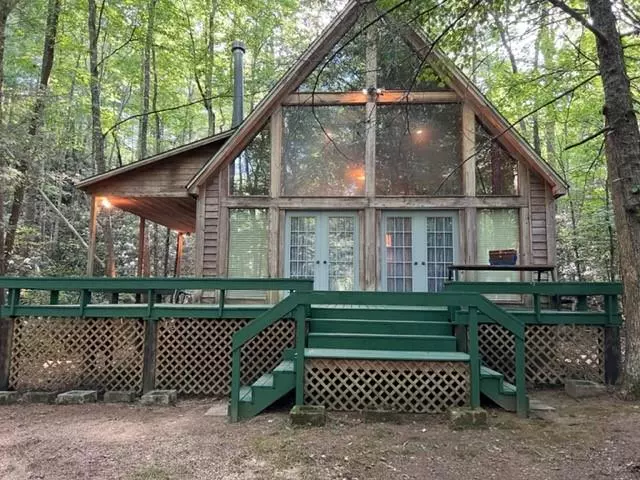$315,000
$325,000
3.1%For more information regarding the value of a property, please contact us for a free consultation.
3 Beds
2 Baths
1,102 SqFt
SOLD DATE : 10/04/2022
Key Details
Sold Price $315,000
Property Type Single Family Home
Sub Type Single Family Residence
Listing Status Sold
Purchase Type For Sale
Square Footage 1,102 sqft
Price per Sqft $285
MLS Listing ID 7069635
Sold Date 10/04/22
Style Chalet, Townhouse
Bedrooms 3
Full Baths 2
Construction Status Resale
HOA Y/N No
Year Built 1988
Annual Tax Amount $795
Tax Year 2021
Lot Size 1.130 Acres
Acres 1.13
Property Description
It's time to unplug in this beautiful Mountain Chalet! Builder's personal, solid-quality built home. Cedar Wood throughout this home. Hardwood Flooring throughout. New Kitchen Cabinets, New Granite Counter tops, new sink and new plumbing fixture, New Stove, New Refrigerator. New Roof, New Water Heater, Pump House recently rebuilt. Washer and Dryer Stay. Most of the furnishings stay with the home. Two bedrooms on the main level one bath on main. Family Room offers a wood-burning stove. Heat Pump. Third Bedroom upstairs. Full bath upstairs. Interior Storage upstairs. Loft area upstairs. Open the windows (just a tad) and fall asleep listening to the rushing stream with waterfall. Total serenity, once you get to the home you will understand where the road gets it name, beautiful ferns everywhere. No grass to cut. 7 miles to downtown Helen. SUV or Truck needed to drive over the creek to the property.
Location
State GA
County White
Lake Name None
Rooms
Bedroom Description Master on Main, Other
Other Rooms None
Basement Crawl Space
Main Level Bedrooms 2
Dining Room Other
Interior
Interior Features Beamed Ceilings, High Ceilings 9 ft Main
Heating Electric, Other
Cooling Heat Pump
Flooring Hardwood
Fireplaces Number 1
Fireplaces Type Wood Burning Stove
Window Features None
Appliance Dryer, Electric Oven, Electric Water Heater, Microwave, Refrigerator, Washer
Laundry In Hall, Main Level
Exterior
Exterior Feature None
Garage Level Driveway
Fence None
Pool None
Community Features None
Utilities Available Cable Available, Electricity Available
Waterfront Description Creek
View Rural
Roof Type Composition, Shingle
Street Surface Gravel
Accessibility None
Handicap Access None
Porch Front Porch
Building
Lot Description Back Yard, Creek On Lot, Front Yard, Level, Stream or River On Lot, Wooded
Story Two
Foundation None
Sewer Septic Tank
Water Well
Architectural Style Chalet, Townhouse
Level or Stories Two
Structure Type Cedar
New Construction No
Construction Status Resale
Schools
Elementary Schools Mount Yonah
Middle Schools White County
High Schools White County
Others
Senior Community no
Restrictions false
Tax ID 068 171
Special Listing Condition None
Read Less Info
Want to know what your home might be worth? Contact us for a FREE valuation!

Our team is ready to help you sell your home for the highest possible price ASAP

Bought with Non FMLS Member

"My job is to find and attract mastery-based agents to the office, protect the culture, and make sure everyone is happy! "
516 Sosebee Farm Unit 1211, Grayson, Georgia, 30052, United States






