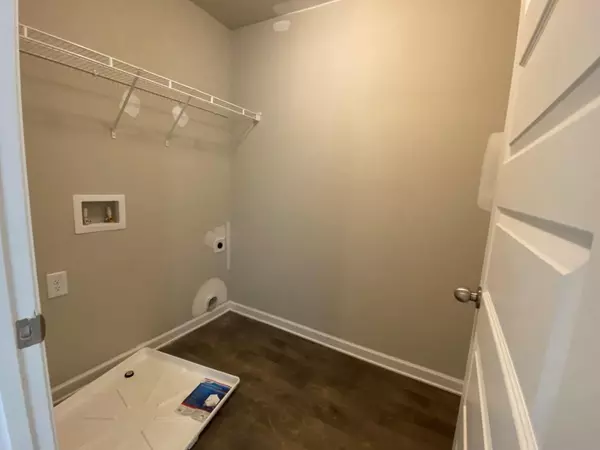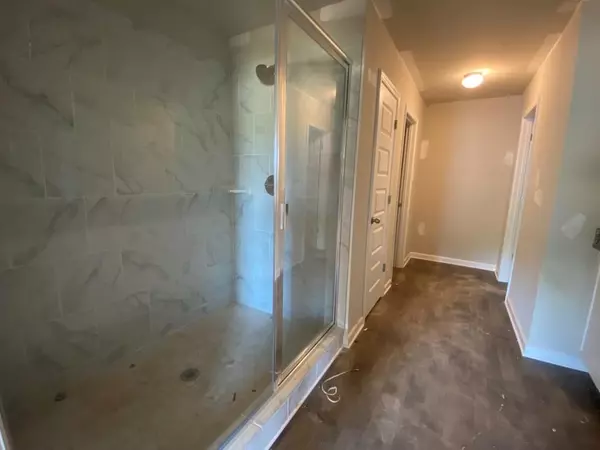$415,000
$409,900
1.2%For more information regarding the value of a property, please contact us for a free consultation.
4 Beds
3 Baths
2.24 Acres Lot
SOLD DATE : 10/03/2022
Key Details
Sold Price $415,000
Property Type Single Family Home
Sub Type Single Family Residence
Listing Status Sold
Purchase Type For Sale
Subdivision Legacy Estates
MLS Listing ID 7061176
Sold Date 10/03/22
Style Craftsman
Bedrooms 4
Full Baths 3
Construction Status New Construction
HOA Y/N No
Year Built 2022
Annual Tax Amount $1
Tax Year 2021
Lot Size 2.240 Acres
Acres 2.24
Property Description
The Farmington plan built by My Home Communities. This 4-bedroom 3- bathroom home sits on a 2.24 acre estate size lot minutes away from Historic Down Town Monroe. No HOA! This home captures attention with a beautiful exterior color palette, manicured landscaping and a long concrete driveway leading to a two-car garage. The stylish interior features lots of natural light, beautiful LVP flooring, open flowing floor plan, a spacious living room and a study/dining room. The elegant kitchen includes a large island, luxurious granite counter tops, stainless steel appliances, backsplash, a large pantry and breakfast area. Have someone staying over? No worries, there is a guest bedroom with a full bath on the main floor. Upstairs you will find a loft that can be transformed into anything you want. The primary bedroom is a private retreat for the owner with elegant trey ceilings and a large walk-in closet. Enjoy the en suite's luxurious large tile shower and double vanity with granite countertop and plenty cabinet space below. You can also customize the outdoors for a truly personalized experience. Add a swimming pool, a soothing hot tub, fun playground or create your dream garden. Ready September/October 2022 **Secondary photos are file photos
Location
State GA
County Walton
Lake Name None
Rooms
Bedroom Description Other
Other Rooms None
Basement None
Main Level Bedrooms 1
Dining Room Open Concept, Separate Dining Room
Interior
Interior Features Disappearing Attic Stairs, Double Vanity, High Ceilings 9 ft Main, Walk-In Closet(s)
Heating Central, Electric, Zoned
Cooling Ceiling Fan(s), Central Air, Zoned
Flooring Carpet, Ceramic Tile, Laminate
Fireplaces Type None
Window Features Double Pane Windows, Insulated Windows
Appliance Dishwasher, Disposal, Electric Range, Microwave
Laundry Laundry Room, Upper Level
Exterior
Exterior Feature Private Front Entry, Private Yard, Rain Gutters
Garage Garage, Garage Door Opener, Garage Faces Side, Level Driveway
Garage Spaces 2.0
Fence None
Pool None
Community Features None
Utilities Available Cable Available, Electricity Available, Phone Available, Underground Utilities, Water Available
Waterfront Description None
View Rural
Roof Type Composition, Shingle
Street Surface Asphalt
Accessibility None
Handicap Access None
Porch Covered, Front Porch, Rear Porch
Total Parking Spaces 2
Building
Lot Description Back Yard, Front Yard, Landscaped, Level, Private
Story Two
Foundation Slab
Sewer Septic Tank
Water Public
Architectural Style Craftsman
Level or Stories Two
Structure Type HardiPlank Type
New Construction No
Construction Status New Construction
Schools
Elementary Schools Monroe
Middle Schools Carver
High Schools Monroe Area
Others
Senior Community no
Restrictions false
Ownership Fee Simple
Acceptable Financing Cash, Conventional
Listing Terms Cash, Conventional
Financing no
Special Listing Condition None
Read Less Info
Want to know what your home might be worth? Contact us for a FREE valuation!

Our team is ready to help you sell your home for the highest possible price ASAP

Bought with Non FMLS Member

"My job is to find and attract mastery-based agents to the office, protect the culture, and make sure everyone is happy! "
516 Sosebee Farm Unit 1211, Grayson, Georgia, 30052, United States






