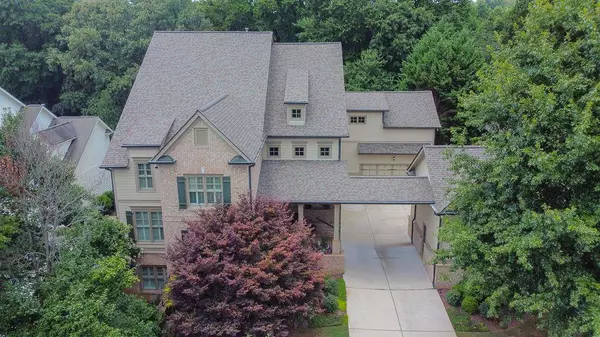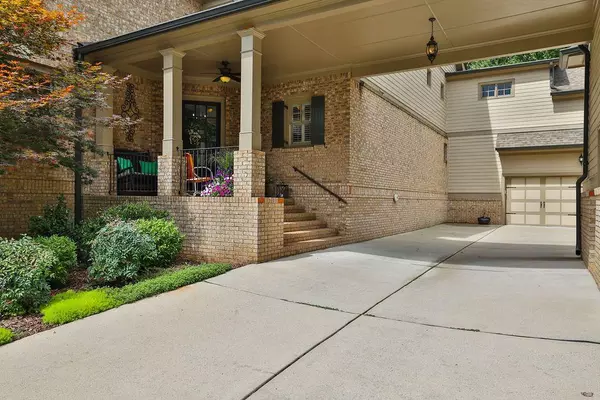$883,000
$925,000
4.5%For more information regarding the value of a property, please contact us for a free consultation.
6 Beds
7 Baths
6,658 SqFt
SOLD DATE : 10/06/2022
Key Details
Sold Price $883,000
Property Type Single Family Home
Sub Type Single Family Residence
Listing Status Sold
Purchase Type For Sale
Square Footage 6,658 sqft
Price per Sqft $132
Subdivision Carmichael Farms
MLS Listing ID 7092840
Sold Date 10/06/22
Style Craftsman, Traditional
Bedrooms 6
Full Baths 6
Half Baths 2
Construction Status Resale
HOA Fees $1,100
HOA Y/N Yes
Year Built 2006
Annual Tax Amount $6,282
Tax Year 2021
Lot Size 0.410 Acres
Acres 0.41
Property Description
Welcome to 326 Carmichael. This is your time to secure this magnificent, private executive estate built by Professional Home Builder Jeremy Rutenberg in the coveted Carmichael Farms in Canton. This 4 sided craftsman-style brick home has exquisite details throughout that will make your friends and family envious that you get to call this place home. Once you walk into your gorgeous front door, you are welcomed with beautiful hardwood floors, a double staircase, plantation shutters and so much natural sunlight with a perfect balance of privacy and open space to entertain. The front half of the main level features a large bedroom with an en suite bath, a perfect office, and a powder room. Pass by the oversized formal dining room on your way to the back half of the main level featuring an incredibly detailed great room with fireplace, your gourmet chef kitchen including a custom island with prep sink, new Bosch Double Ovens, Wine Fridge, Ice Maker, Walk-in Pantry and sprawling counter space for all your gadgets. Additional space off the kitchen is perfect for an extra sitting area, an informal dining space, or a second main level open concept office. Access to your large covered deck is perfect for morning coffee or evening beverages as you look out over your level lush backyard with a garden. The upstairs level features 3 generous secondary bedrooms all with their own en suites and plenty of storage. In addition, the oversized Owner's Suite features a seating area, three separate walk-in closets, and another full-size adjacent room with the opportunity for an exercise room, 2nd-floor office, dressing room, or nursery. As if that's not enough, this home also features a well-designed terrace level perfect for in-laws, teenagers, or just use it as an extra entertaining space. This level is equipped with everything you could imagine: Open concept kitchen, living, and dining with access to a private patio/terrace, a generously sized bedroom, walk-in closet, secondary laundry, and an en suite bathroom with zero entry shower round out the terrace level. The exterior features an expansive driveway, an attached two-car garage, and a signature Porte cochere connecting your beautiful front porch with your additional 1 car garage with storage. This is the home you will regret not coming to see. Sellers are also providing a 1 year home warranty through Cinch Home Services as an extra bonus!
Location
State GA
County Cherokee
Lake Name None
Rooms
Bedroom Description In-Law Floorplan, Oversized Master, Sitting Room
Other Rooms None
Basement Bath/Stubbed, Daylight, Finished, Finished Bath, Full, Interior Entry
Main Level Bedrooms 1
Dining Room Seats 12+, Separate Dining Room
Interior
Interior Features Disappearing Attic Stairs, Double Vanity, Entrance Foyer, High Ceilings 10 ft Main
Heating Forced Air
Cooling Central Air
Flooring Carpet, Ceramic Tile, Hardwood
Fireplaces Number 1
Fireplaces Type Family Room, Gas Starter
Window Features None
Appliance Dishwasher, Disposal, Double Oven, Electric Oven, Gas Cooktop
Laundry In Basement, Laundry Room, Lower Level, Main Level
Exterior
Exterior Feature Garden, Private Front Entry, Private Rear Entry, Rear Stairs
Garage Attached, Garage
Garage Spaces 3.0
Fence Back Yard, Wood
Pool None
Community Features Clubhouse, Homeowners Assoc, Near Schools, Playground, Pool, Sidewalks, Street Lights, Tennis Court(s)
Utilities Available Cable Available, Electricity Available, Natural Gas Available, Phone Available, Underground Utilities, Water Available
Waterfront Description None
View Other
Roof Type Composition, Shingle
Street Surface Asphalt
Accessibility Accessible Full Bath
Handicap Access Accessible Full Bath
Porch Covered, Deck, Front Porch, Patio
Total Parking Spaces 3
Building
Lot Description Back Yard, Landscaped, Level
Story Two
Foundation None
Sewer Public Sewer
Water Public
Architectural Style Craftsman, Traditional
Level or Stories Two
Structure Type Brick 4 Sides, Other
New Construction No
Construction Status Resale
Schools
Elementary Schools Avery
Middle Schools Creekland - Cherokee
High Schools Creekview
Others
HOA Fee Include Maintenance Grounds, Swim/Tennis
Senior Community no
Restrictions true
Tax ID 02N01A 020
Acceptable Financing Cash, Conventional
Listing Terms Cash, Conventional
Special Listing Condition None
Read Less Info
Want to know what your home might be worth? Contact us for a FREE valuation!

Our team is ready to help you sell your home for the highest possible price ASAP

Bought with Non FMLS Member

"My job is to find and attract mastery-based agents to the office, protect the culture, and make sure everyone is happy! "
516 Sosebee Farm Unit 1211, Grayson, Georgia, 30052, United States






