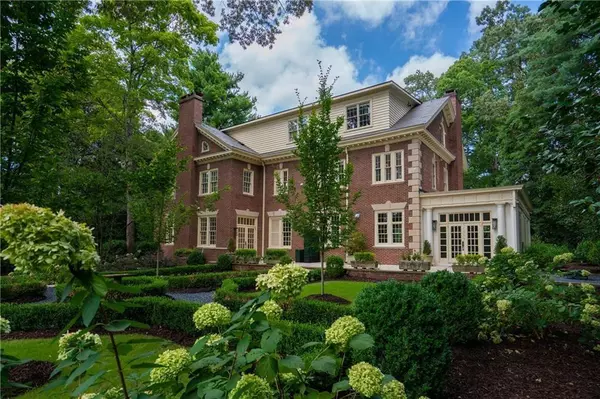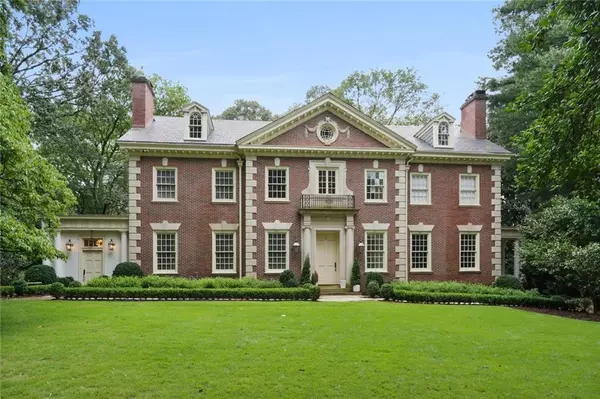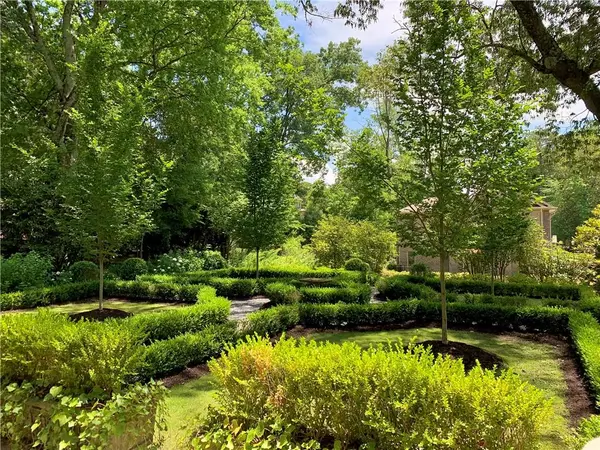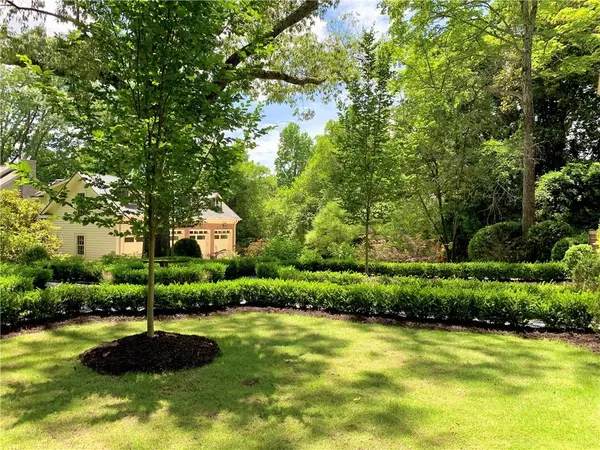$1,960,000
$1,995,000
1.8%For more information regarding the value of a property, please contact us for a free consultation.
4 Beds
4.5 Baths
4,574 SqFt
SOLD DATE : 10/10/2022
Key Details
Sold Price $1,960,000
Property Type Townhouse
Sub Type Townhouse
Listing Status Sold
Purchase Type For Sale
Square Footage 4,574 sqft
Price per Sqft $428
Subdivision Druid Hills
MLS Listing ID 7063443
Sold Date 10/10/22
Style Traditional
Bedrooms 4
Full Baths 4
Half Baths 1
Construction Status New Construction
HOA Fees $1,300
HOA Y/N Yes
Year Built 2021
Tax Year 2021
Property Description
Unprecedented historical reimagining awaits, a triumph of architectural transformation by renowned local luxury builder, Phillip Clark. Situated high on a hill on an acre of expansive lawns and private southern gardens, your winding drive brings you home to this exquisite home. This home is a a luxurious haven standing proudly overlooking Olmsted Linear Park, and just a short walk across the street to Druid Hills Golf Club. Ideally located In one of Atlanta's most elite enclaves, Historic Druid Hills.
A tour de force of thoughtfully selected interior features include a gourmet kitchen with 48” Wolf range, custom cabinetry with integrated appliances, and butler’s pantry. The new details of the home were carefully cultivated including rare sparkling light fixtures and chandeliers. The expansive owner’s suite occupies the entire 2nd story boasting 4 walk-in closets, fireside sitting area, his & her water closets, a waterfall shower, and is accessible via ELEVATOR or soaring bridle staircase. 3 ensuite bedrooms, each featuring large walk-in-closets, complete the third floor. Many original details were preserved including remarkable historic windows, stunning sweeping staircase and trims and mouldings. Other enviable features include a separate Carriage House / Au Pair Suite with studio + full bath.
Property is fully maintained including exterior maintenance, landscaping, roof, hazard insurance, & termite bond.
The commanding features of this home and its position amidst immaculate sprawling gardens, private outdoor entertaining spaces, and proximity to Emory, BeltLine, CDC, & more make Frederick Trust the crown jewel of Druid Hills.
Location
State GA
County Dekalb
Lake Name None
Rooms
Bedroom Description In-Law Floorplan, Oversized Master, Other
Other Rooms Carriage House, Garage(s), Guest House
Basement None
Dining Room Butlers Pantry, Separate Dining Room
Interior
Interior Features Double Vanity, Elevator, Entrance Foyer, High Ceilings 9 ft Upper, High Ceilings 10 ft Main, High Speed Internet, His and Hers Closets, Walk-In Closet(s)
Heating Central, Electric, Zoned
Cooling Ceiling Fan(s), Central Air, Zoned
Flooring Ceramic Tile, Hardwood
Fireplaces Number 2
Fireplaces Type Family Room, Gas Starter, Living Room, Master Bedroom
Window Features None
Appliance Dishwasher, Disposal, Double Oven, Gas Range, Gas Water Heater, Microwave, Range Hood, Refrigerator, Self Cleaning Oven
Laundry Laundry Room, Upper Level
Exterior
Exterior Feature Garden, Permeable Paving, Private Front Entry, Private Rear Entry
Parking Features Covered, Detached, Garage
Garage Spaces 2.0
Fence None
Pool None
Community Features Homeowners Assoc, Near Beltline, Near Marta, Near Schools, Near Shopping, Near Trails/Greenway, Park, Sidewalks, Street Lights
Utilities Available Cable Available, Electricity Available, Natural Gas Available, Phone Available, Sewer Available, Water Available
Waterfront Description None
View Park/Greenbelt
Roof Type Slate
Street Surface Asphalt
Accessibility Accessible Elevator Installed
Handicap Access Accessible Elevator Installed
Porch Patio
Total Parking Spaces 2
Building
Lot Description Back Yard, Front Yard, Landscaped, Private, Other
Story Three Or More
Foundation Brick/Mortar
Sewer Public Sewer
Water Public
Architectural Style Traditional
Level or Stories Three Or More
Structure Type Brick 4 Sides
New Construction No
Construction Status New Construction
Schools
Elementary Schools Springdale Park
Middle Schools David T Howard
High Schools Midtown
Others
HOA Fee Include Insurance, Maintenance Structure, Maintenance Grounds, Pest Control, Reserve Fund, Termite
Senior Community no
Restrictions true
Tax ID 15 242 01 070
Ownership Condominium
Financing yes
Special Listing Condition None
Read Less Info
Want to know what your home might be worth? Contact us for a FREE valuation!

Our team is ready to help you sell your home for the highest possible price ASAP

Bought with PalmerHouse Properties

"My job is to find and attract mastery-based agents to the office, protect the culture, and make sure everyone is happy! "
516 Sosebee Farm Unit 1211, Grayson, Georgia, 30052, United States






