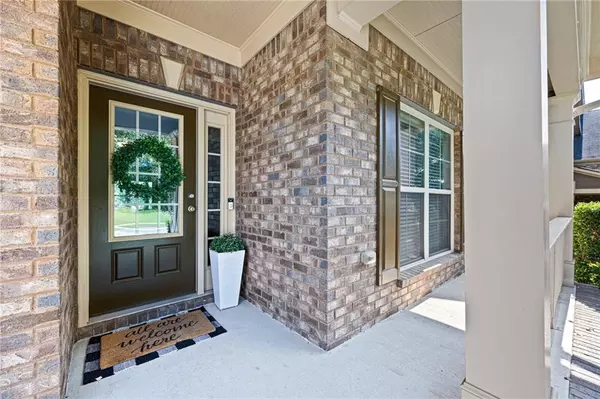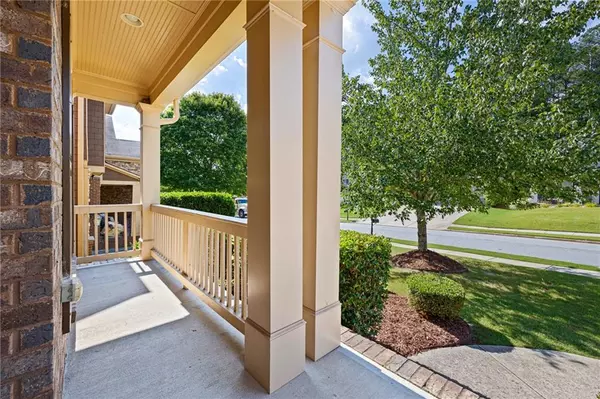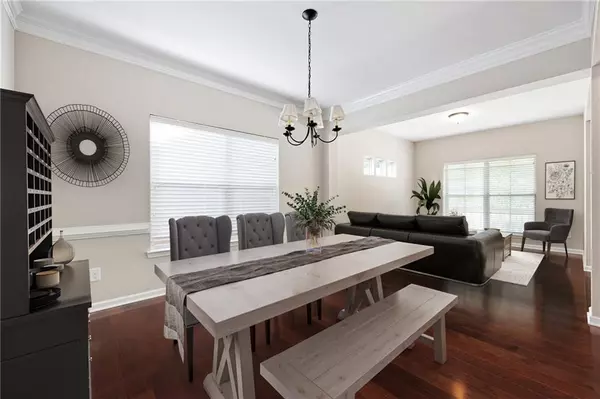$595,000
$595,000
For more information regarding the value of a property, please contact us for a free consultation.
4 Beds
4.5 Baths
4,597 SqFt
SOLD DATE : 10/07/2022
Key Details
Sold Price $595,000
Property Type Single Family Home
Sub Type Single Family Residence
Listing Status Sold
Purchase Type For Sale
Square Footage 4,597 sqft
Price per Sqft $129
Subdivision Centennial Lakes
MLS Listing ID 7077957
Sold Date 10/07/22
Style Traditional
Bedrooms 4
Full Baths 4
Half Baths 1
Construction Status Resale
HOA Fees $650
HOA Y/N Yes
Year Built 2010
Annual Tax Amount $4,502
Tax Year 2021
Lot Size 7,840 Sqft
Acres 0.18
Property Description
Welcome home to Anniversary Lane in sought after Centennial Lakes Subdivision. This immaculate 4 bedroom/4.5 bath home with a full finished basement and 2 additional bonus rooms is an ENTERTAINERS DREAM! This beautiful Move-In ready home is much LARGER than it appears and has a NEW ROOF, NEW INTERIOR PAINT, and BRAND NEW CARPET. The rocking chair front porch leads you into a welcoming 2 Story entrance foyer with gleaming hardwood floors, open sitting room/office area, and Formal Dining Room. Open concept Kitchen/Living Room features stainless steel appliances, granite countertops, island, pantry, breakfast table area, ample counter space, and gas fireplace. Enjoy cooking out or sipping coffee on the expansive covered deck w/ fan right off the kitchen. The upper level boasts a large OWNER'S SUITE with tray ceilings and spacious spa like bathroom, 3 additional bedrooms (2 with jack/jill bath & one with private bath), and an enormous BONUS/MEDIA room that could easily be a 5th bedroom. Get ready to host football parties and family gatherings in the FULL DAYLIGHT FINISHED BASEMENT with a secondary mini kitchen, stainless steel appliances, and built-in speakers. Large open concept terrace level with full bathroom and separate bonus room that could be used for a bedroom, office, or workout room. This space could also easily be converted into an In-Law suite if needed.
Enjoy the level PRIVATE BACKYARD to gather around the FIRE PIT & cozy up on a chilly fall evening. Award winning schools..Stem Academy Clark Creek (across the street from neighborhood), ET Booth, Etowah High School. Inviting and active neighborhood with resort style amenities that include multiple playgrounds, fishable lakes, Jr. Olympic size pool with slide/kid area, beach volleyball, 6 tennis courts, basketball, walking trails/sidewalks, and clubhouse. Perfect location close to I-75, I-575, grocery stores, restaurants, & downtown Acworth. Don't let your buyer miss this opportunity to be in their forever dream home!
Location
State GA
County Cherokee
Lake Name None
Rooms
Bedroom Description In-Law Floorplan, Oversized Master, Sitting Room
Other Rooms None
Basement Daylight, Exterior Entry, Finished, Finished Bath, Full, Interior Entry
Dining Room Seats 12+, Separate Dining Room
Interior
Interior Features Disappearing Attic Stairs, Entrance Foyer, High Ceilings 9 ft Main, Tray Ceiling(s), Walk-In Closet(s), Wet Bar
Heating Central, Natural Gas
Cooling Ceiling Fan(s), Central Air, Zoned
Flooring Carpet, Hardwood
Fireplaces Number 1
Fireplaces Type Factory Built, Family Room, Gas Starter, Living Room
Window Features Insulated Windows
Appliance Dishwasher, Disposal, Gas Range, Gas Water Heater, Microwave, Refrigerator, Self Cleaning Oven
Laundry Laundry Room, Main Level
Exterior
Exterior Feature Private Front Entry, Private Rear Entry, Private Yard, Rain Gutters, Rear Stairs
Parking Features Attached, Garage, Garage Door Opener, Garage Faces Front, Kitchen Level, Level Driveway
Garage Spaces 3.0
Fence Back Yard, Fenced, Privacy, Wood
Pool None
Community Features Clubhouse, Fishing, Homeowners Assoc, Lake, Near Schools, Near Shopping, Near Trails/Greenway, Playground, Pool, Sidewalks, Street Lights, Tennis Court(s)
Utilities Available Electricity Available, Natural Gas Available, Sewer Available, Underground Utilities, Water Available
Waterfront Description None
View Other
Roof Type Composition, Ridge Vents
Street Surface Asphalt
Accessibility None
Handicap Access None
Porch Covered, Deck, Front Porch, Rear Porch, Rooftop
Total Parking Spaces 3
Building
Lot Description Back Yard, Front Yard, Level, Private
Story Three Or More
Foundation Concrete Perimeter
Sewer Public Sewer
Water Public
Architectural Style Traditional
Level or Stories Three Or More
Structure Type Brick Front, Cement Siding
New Construction No
Construction Status Resale
Schools
Elementary Schools Clark Creek
Middle Schools E.T. Booth
High Schools Etowah
Others
Senior Community no
Restrictions true
Tax ID 21N06G 008
Ownership Fee Simple
Special Listing Condition None
Read Less Info
Want to know what your home might be worth? Contact us for a FREE valuation!

Our team is ready to help you sell your home for the highest possible price ASAP

Bought with Atlanta Communities

"My job is to find and attract mastery-based agents to the office, protect the culture, and make sure everyone is happy! "
516 Sosebee Farm Unit 1211, Grayson, Georgia, 30052, United States






