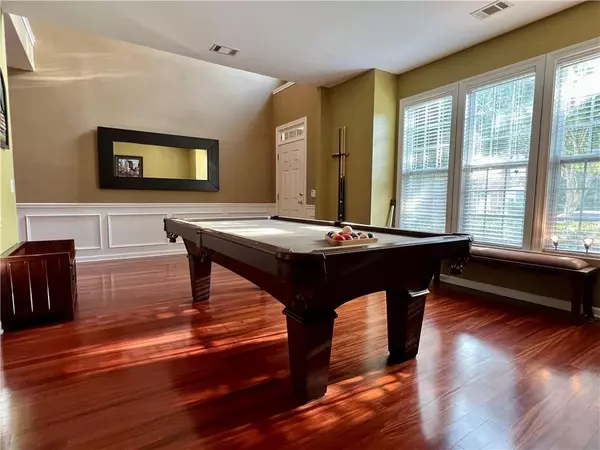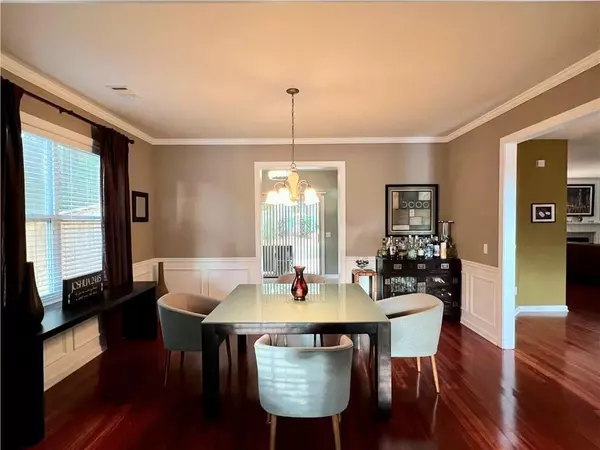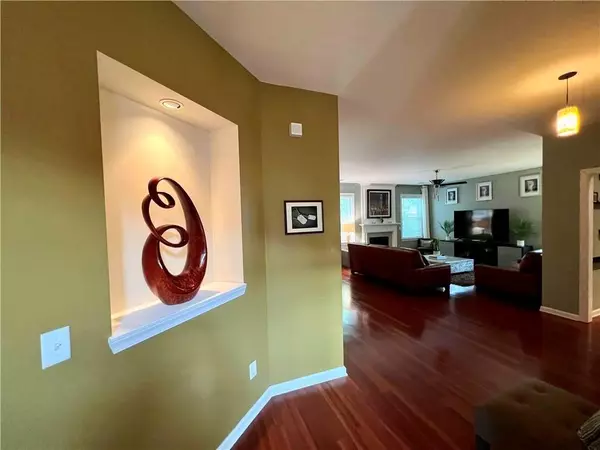$460,600
$468,900
1.8%For more information regarding the value of a property, please contact us for a free consultation.
5 Beds
3.5 Baths
3,700 SqFt
SOLD DATE : 10/19/2022
Key Details
Sold Price $460,600
Property Type Single Family Home
Sub Type Single Family Residence
Listing Status Sold
Purchase Type For Sale
Square Footage 3,700 sqft
Price per Sqft $124
Subdivision Summit At Sandtown Center
MLS Listing ID 7100303
Sold Date 10/19/22
Style A-Frame, Traditional
Bedrooms 5
Full Baths 3
Half Baths 1
Construction Status Resale
HOA Fees $495
HOA Y/N Yes
Year Built 2004
Annual Tax Amount $2,716
Tax Year 2021
Lot Size 8,572 Sqft
Acres 0.1968
Property Description
This beautiful three story/level home comes with three sided brick, a less than three years young roof and water heater, and is the perfect residence to live, work, and play. From the multiple home office areas, to the theater room and home gym, this executive style home is a must see. This home is meticulously maintained and sits in the heart of Sandtown, and West Cascade communities, offering unique aesthetics with natural light, high ceilings, and is the perfect oasis for entertaining. The first of three levels features both a formal living and dining room, a great room, a separate breakfast room adjacent to an open concept kitchen overlooking the great room, and a spacious powder room. Upon entering the second level, there is a large and well lit loft with an office nook, a secondary bedroom currently utilized as a gym, a large owners retreat with a separate tub and shower with tiled flooring, walk-in closet, and an owners linen closet. When exiting the owners suite, there is a secondary linen closet, a guest bathroom, and two spacious secondary bedrooms. As you enter the third level of this home you will be in awe of the large Theater Room, an additional bedroom, an additional bonus room, or an additional office/study, and an additional full bathroom. This level can be utilized for entertaining additional guests or as an In-law suite. Once back on the main level, and exiting through the Breakfast Room, you will find a Covered Porch/Patio, that looks out to a private backyard, with an Oversized Patio that extends the full width of the home. The Amenities for this community are a must see. Shopping is a five-minute drive to the new Publix Shopping Center. This home is uniquely situated for a less than twenty-minute drive to Camp Creek Marketplace, Hartsfield International Airport, Downtown Atlanta, or Arbor Place Mall in Douglasville. This is city living with South Fulton taxes. Don't forget to ask about the Buyer Incentive on this home, and the items that can be negotiated to stay with the home in this transaction. The seller is also providing a one year Home Warranty. Welcome Home.
Location
State GA
County Fulton
Lake Name None
Rooms
Bedroom Description In-Law Floorplan, Oversized Master
Other Rooms None
Basement None
Dining Room Open Concept, Separate Dining Room
Interior
Interior Features Disappearing Attic Stairs, Double Vanity, Entrance Foyer, Entrance Foyer 2 Story, High Ceilings 9 ft Main, Walk-In Closet(s)
Heating Central, Forced Air, Natural Gas, Zoned
Cooling Ceiling Fan(s), Central Air, Zoned
Flooring Carpet, Ceramic Tile, Hardwood, Vinyl
Fireplaces Number 1
Fireplaces Type Blower Fan, Factory Built, Family Room, Glass Doors, Great Room
Window Features Double Pane Windows
Appliance Dishwasher, Disposal, Dryer, Gas Oven, Gas Range, Gas Water Heater, Microwave, Refrigerator, Washer
Laundry In Hall, Main Level
Exterior
Exterior Feature Private Yard, Rain Gutters, Other
Parking Features Driveway, Garage, Garage Door Opener, Garage Faces Front, Level Driveway
Garage Spaces 2.0
Fence Back Yard, Fenced, Privacy, Wood
Pool None
Community Features Clubhouse, Homeowners Assoc, Near Schools, Near Shopping, Near Trails/Greenway, Playground, Pool, Sidewalks, Street Lights, Tennis Court(s), Other
Utilities Available Cable Available, Electricity Available, Phone Available, Sewer Available, Underground Utilities, Water Available
Waterfront Description None
View Trees/Woods
Roof Type Composition
Street Surface Paved
Accessibility None
Handicap Access None
Porch Covered, Patio, Rear Porch
Total Parking Spaces 2
Building
Lot Description Back Yard, Front Yard, Landscaped, Level
Story Three Or More
Foundation Slab
Sewer Public Sewer
Water Public
Architectural Style A-Frame, Traditional
Level or Stories Three Or More
Structure Type Brick 3 Sides, HardiPlank Type, Stucco
New Construction No
Construction Status Resale
Schools
Elementary Schools Randolph
Middle Schools Sandtown
High Schools Westlake
Others
HOA Fee Include Reserve Fund, Swim/Tennis
Senior Community no
Restrictions false
Tax ID 14F0091 LL1954
Acceptable Financing Cash, Conventional
Listing Terms Cash, Conventional
Special Listing Condition None
Read Less Info
Want to know what your home might be worth? Contact us for a FREE valuation!

Our team is ready to help you sell your home for the highest possible price ASAP

Bought with The Haus of Ball & Huff

"My job is to find and attract mastery-based agents to the office, protect the culture, and make sure everyone is happy! "
516 Sosebee Farm Unit 1211, Grayson, Georgia, 30052, United States






