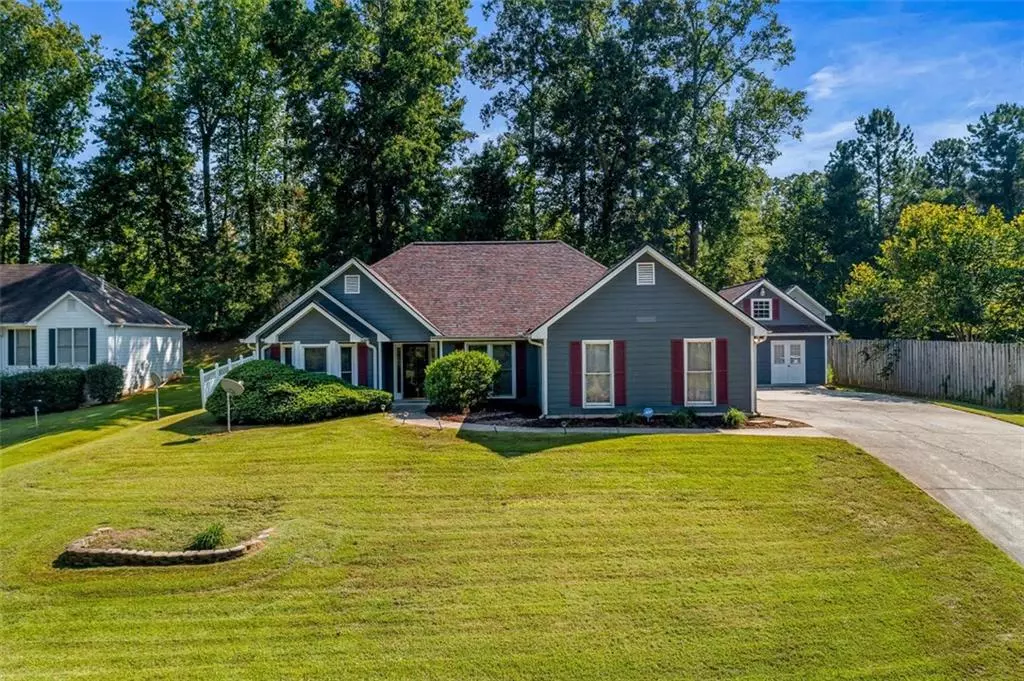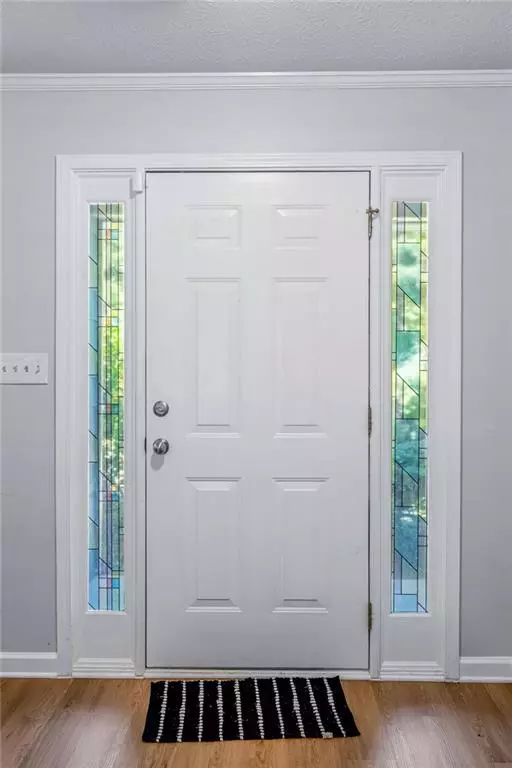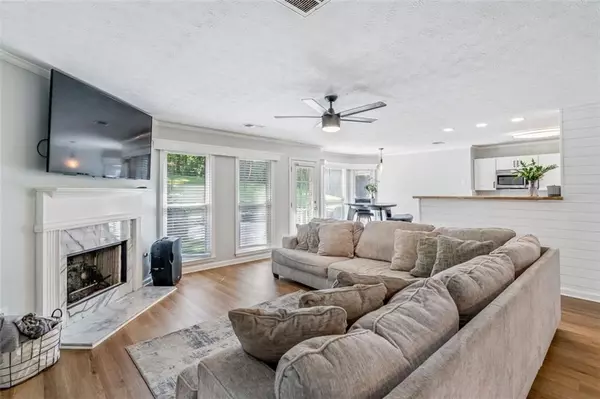$325,000
$319,000
1.9%For more information regarding the value of a property, please contact us for a free consultation.
3 Beds
2 Baths
1,609 SqFt
SOLD DATE : 10/18/2022
Key Details
Sold Price $325,000
Property Type Single Family Home
Sub Type Single Family Residence
Listing Status Sold
Purchase Type For Sale
Square Footage 1,609 sqft
Price per Sqft $201
Subdivision Legacy Park Ph 3
MLS Listing ID 7117221
Sold Date 10/18/22
Style Ranch
Bedrooms 3
Full Baths 2
Construction Status Resale
HOA Y/N No
Year Built 1998
Annual Tax Amount $1,200
Tax Year 2021
Lot Size 0.460 Acres
Acres 0.46
Property Description
Welcome to this adorable recently renovated and well-maintained, spacious 3BR / 2BA ranch home in the Legacy Park Ph 3 subdivision. The homes features new butcher block counter tops , all new stainless-steel appliances, updated light fixtures, fresh paint throughout, hallway bathroom was recently renovated and
flooring throughout was changed to vinyl LVP flooring. Just off the kitchen and family room, enjoy the your back yard that is great for entertaining. There is a bonus room in the back where it can be used as workshop, storage, gym or even a 4th bedroom, the opportunities are endless! This beauty is move in ready for
you to make it your home.
Location
State GA
County Paulding
Lake Name None
Rooms
Bedroom Description Master on Main
Other Rooms Garage(s), Shed(s)
Basement None
Main Level Bedrooms 3
Dining Room Separate Dining Room, Open Concept
Interior
Interior Features High Ceilings 9 ft Lower
Heating Central, Electric, Natural Gas
Cooling Ceiling Fan(s), Central Air
Flooring Vinyl
Fireplaces Number 1
Fireplaces Type Gas Starter, Family Room
Window Features None
Appliance Dishwasher, Disposal, Refrigerator, Gas Water Heater, Microwave
Laundry In Hall, Common Area, Laundry Room
Exterior
Exterior Feature Private Front Entry, Private Yard, Private Rear Entry
Garage Garage Door Opener, Garage
Garage Spaces 2.0
Fence None
Pool None
Community Features None
Utilities Available Natural Gas Available, Electricity Available, Water Available
Waterfront Description None
View Other
Roof Type Shingle
Street Surface Concrete, Paved
Accessibility None
Handicap Access None
Porch None
Total Parking Spaces 2
Building
Lot Description Front Yard
Story One
Foundation Slab
Sewer Septic Tank
Water Public
Architectural Style Ranch
Level or Stories One
Structure Type Vinyl Siding
New Construction No
Construction Status Resale
Schools
Elementary Schools Bessie L. Baggett
Middle Schools J.A. Dobbins
High Schools Hiram
Others
Senior Community no
Restrictions false
Tax ID 041553
Acceptable Financing Conventional, Cash
Listing Terms Conventional, Cash
Special Listing Condition None
Read Less Info
Want to know what your home might be worth? Contact us for a FREE valuation!

Our team is ready to help you sell your home for the highest possible price ASAP

Bought with Keller Williams Realty Cityside

"My job is to find and attract mastery-based agents to the office, protect the culture, and make sure everyone is happy! "
516 Sosebee Farm Unit 1211, Grayson, Georgia, 30052, United States






