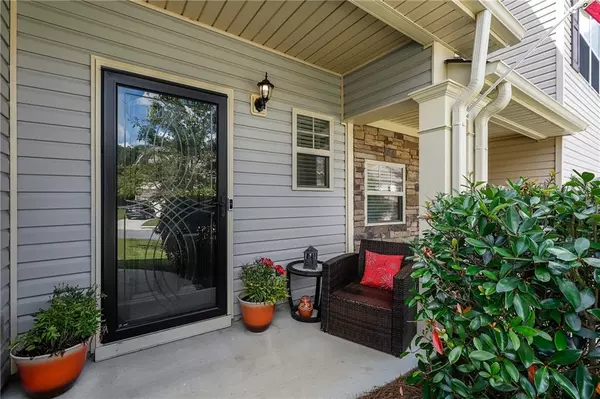$324,500
$324,500
For more information regarding the value of a property, please contact us for a free consultation.
3 Beds
2.5 Baths
1,636 SqFt
SOLD DATE : 10/28/2022
Key Details
Sold Price $324,500
Property Type Townhouse
Sub Type Townhouse
Listing Status Sold
Purchase Type For Sale
Square Footage 1,636 sqft
Price per Sqft $198
Subdivision Ridge Mill
MLS Listing ID 7106212
Sold Date 10/28/22
Style Traditional
Bedrooms 3
Full Baths 2
Half Baths 1
Construction Status Resale
HOA Fees $140
HOA Y/N Yes
Year Built 2015
Annual Tax Amount $2,187
Tax Year 2021
Lot Size 2,613 Sqft
Acres 0.06
Property Description
Beautiful townhome in the highly sought-after Ridge Mill community with curb appeal for days! Pull up to the long driveway that comfortably fits two vehicles. Stone facade is warm and welcoming, as is the cozy front porch with room to sit and watch the world go by. Inside, a hallway with crown molding and chair rail molding leads to the bright and open living room. Dining room and kitchen are just steps away and feature stainless steel appliances, custom tile backsplash, breakfast bar, lots of natural light, and outdoor access. Extra and custom shelving in the kitchen cabinets, coat closet, and one bedroom make storage a breeze. Upstairs, an ample landing houses the laundry closet so no more hauling heavy loads of laundry up and down the stairs. Just enough room for a couple of chairs for a cozy reading nook! Retreat to the primary bedroom with details like a tray ceiling and en-suite bath with dual sinks, framed mirrors, and a large walk-in closet. Two more sizeable secondary bedrooms share a bath upstairs as well. Window blinds allow for abundant natural light throughout the home, supplemented by extra artificial lighting in the coat closet, one bedroom closet, and second bathtub. Don't miss the fully fenced backyard with a patio slab, lots of green space, and mature trees blocking anyone from seeing into your private oasis! This community has ALL the amenities including a pool, parks, and playgrounds and hosts community events for the owners. Nestled between two community green spaces and guest parking with plenty of room for you or your dog to run and play! HOA covers landscaping, termite, trash, pressure washing, and pine straw. NO RENTAL RESTRICTIONS!
Location
State GA
County Cherokee
Lake Name None
Rooms
Bedroom Description Oversized Master
Other Rooms None
Basement None
Dining Room Open Concept
Interior
Interior Features High Ceilings 9 ft Main, High Ceilings 9 ft Upper
Heating Central, Electric, Hot Water
Cooling Ceiling Fan(s), Central Air
Flooring Carpet, Laminate
Fireplaces Type None
Window Features Double Pane Windows, Insulated Windows, Solar Screens
Appliance Dishwasher, Disposal, Electric Cooktop, Electric Oven, Electric Water Heater, ENERGY STAR Qualified Appliances, Microwave, Range Hood
Laundry Laundry Room, Upper Level
Exterior
Exterior Feature Private Front Entry
Garage Driveway, Garage, Garage Door Opener, Garage Faces Front
Garage Spaces 1.0
Fence Back Yard
Pool In Ground
Community Features Homeowners Assoc, Near Schools, Near Shopping, Near Trails/Greenway, Park, Playground, Pool, Sidewalks, Street Lights, Other
Utilities Available Cable Available, Electricity Available, Phone Available, Sewer Available, Underground Utilities, Water Available
Waterfront Description None
View Other
Roof Type Other
Street Surface Asphalt
Accessibility Accessible Doors
Handicap Access Accessible Doors
Porch Front Porch, Rear Porch
Total Parking Spaces 3
Private Pool false
Building
Lot Description Other
Story Two
Foundation Slab
Sewer Public Sewer
Water Public
Architectural Style Traditional
Level or Stories Two
Structure Type Other
New Construction No
Construction Status Resale
Schools
Elementary Schools Oak Grove - Cherokee
Middle Schools E.T. Booth
High Schools Etowah
Others
HOA Fee Include Maintenance Structure, Maintenance Grounds, Reserve Fund, Swim/Tennis, Termite, Trash
Senior Community no
Restrictions false
Tax ID 21N12J 322
Ownership Other
Financing no
Special Listing Condition None
Read Less Info
Want to know what your home might be worth? Contact us for a FREE valuation!

Our team is ready to help you sell your home for the highest possible price ASAP

Bought with Keller Williams Realty Partners

"My job is to find and attract mastery-based agents to the office, protect the culture, and make sure everyone is happy! "
516 Sosebee Farm Unit 1211, Grayson, Georgia, 30052, United States






