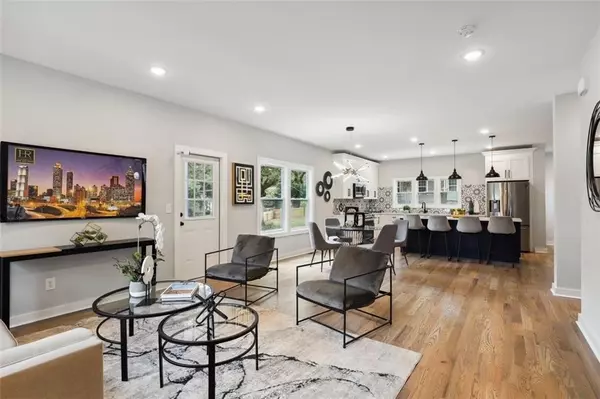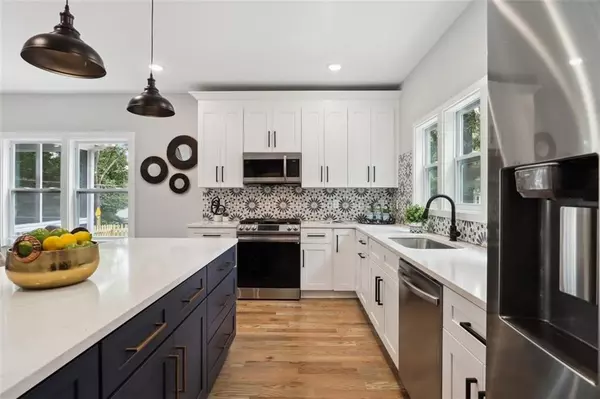$490,000
$500,000
2.0%For more information regarding the value of a property, please contact us for a free consultation.
4 Beds
3 Baths
0.3 Acres Lot
SOLD DATE : 10/28/2022
Key Details
Sold Price $490,000
Property Type Single Family Home
Sub Type Single Family Residence
Listing Status Sold
Purchase Type For Sale
Subdivision Alexander Estates
MLS Listing ID 7087260
Sold Date 10/28/22
Style Craftsman, Traditional
Bedrooms 4
Full Baths 3
Construction Status New Construction
HOA Y/N No
Year Built 1946
Annual Tax Amount $593
Tax Year 2021
Lot Size 0.300 Acres
Acres 0.3
Property Description
The renovation masters at Light Box Homes invite you to choose this stunning property to be your next home. This brand new two-story home sits on a sizable corner lot that will give you the privacy, features and space you desire. The chef-ready kitchen will spark your culinary cunning with features like luxurious quartz countertops, brand new stainless steel appliances and a large walk-in pantry for plenty of storage. Enjoy, sit and relax in the open concept dining and living room area or enjoy the breeze on the screen porch made for entertaining. Gorgeous hardwood floors throughout the entire home will take you comfortably to the spacious bedrooms, including a generous master bedroom filled with light and an encore master bathroom with double vanities, glass shower enclosure and soaking tub, plus a convenient upstairs laundry room. Feel at ease knowing this is a brand new house built with new plumbing, electrical and HVAC systems, plus a new roof with architectural shingles. The huge corner lot has plenty of room for play time or gardening, with a large parking pad right by the rear door. Situated close to MARTA King Memorial, downtown Decatur, downtown Atlanta, the East Lake Golf Club, Grant Park and East Lake Village, you do not want to miss out on this dreamy new home.
Location
State GA
County Dekalb
Lake Name None
Rooms
Bedroom Description Oversized Master
Other Rooms None
Basement Crawl Space, Unfinished
Main Level Bedrooms 1
Dining Room Open Concept, Seats 12+
Interior
Interior Features Double Vanity, Low Flow Plumbing Fixtures, Walk-In Closet(s)
Heating Central, Forced Air
Cooling Ceiling Fan(s), Central Air
Flooring Hardwood
Fireplaces Type None
Window Features Insulated Windows
Appliance Dishwasher, Disposal, Gas Oven, Gas Range, Microwave, Refrigerator
Laundry Laundry Room, Upper Level
Exterior
Exterior Feature Rain Gutters
Garage Level Driveway, Parking Pad
Fence Chain Link, Fenced
Pool None
Community Features Near Beltline, Near Marta, Near Schools, Near Shopping
Utilities Available Cable Available, Electricity Available, Natural Gas Available, Phone Available, Sewer Available, Water Available
Waterfront Description None
View City
Roof Type Composition, Shingle
Street Surface Concrete
Accessibility None
Handicap Access None
Porch Covered, Screened, Side Porch
Total Parking Spaces 2
Building
Lot Description Back Yard, Corner Lot, Front Yard, Level
Story Two
Foundation Block, Pillar/Post/Pier
Sewer Public Sewer
Water Public
Architectural Style Craftsman, Traditional
Level or Stories Two
Structure Type HardiPlank Type
New Construction No
Construction Status New Construction
Schools
Elementary Schools Peachcrest
Middle Schools Mary Mcleod Bethune
High Schools Towers
Others
Senior Community no
Restrictions false
Tax ID 15 183 03 001
Special Listing Condition None
Read Less Info
Want to know what your home might be worth? Contact us for a FREE valuation!

Our team is ready to help you sell your home for the highest possible price ASAP

Bought with Keller Williams Realty Metro Atlanta

"My job is to find and attract mastery-based agents to the office, protect the culture, and make sure everyone is happy! "
516 Sosebee Farm Unit 1211, Grayson, Georgia, 30052, United States






