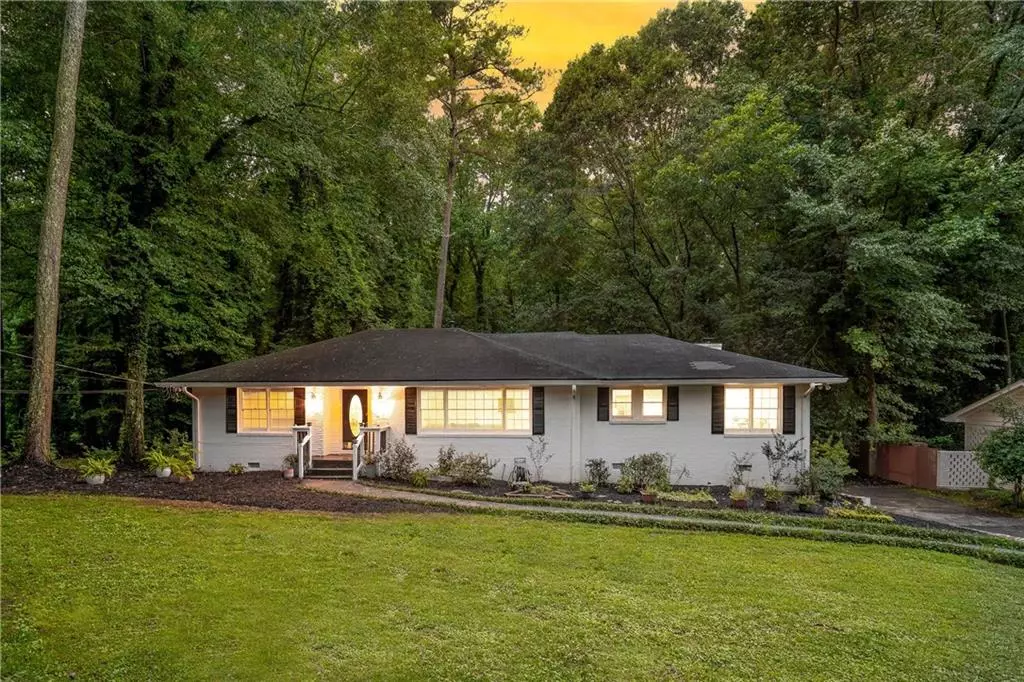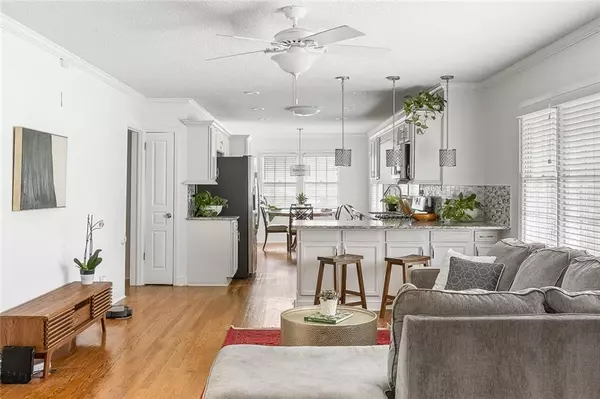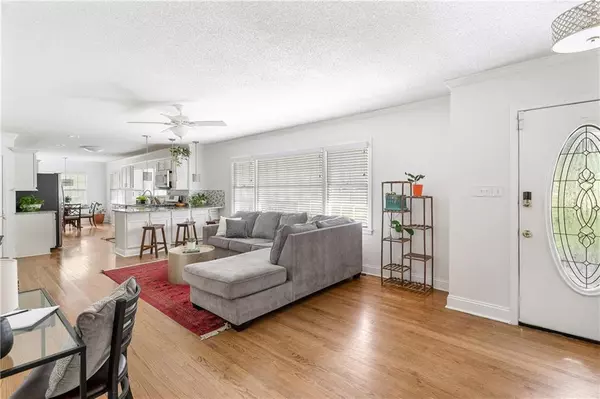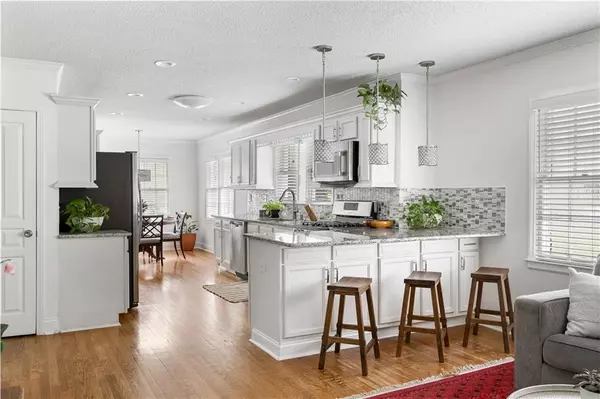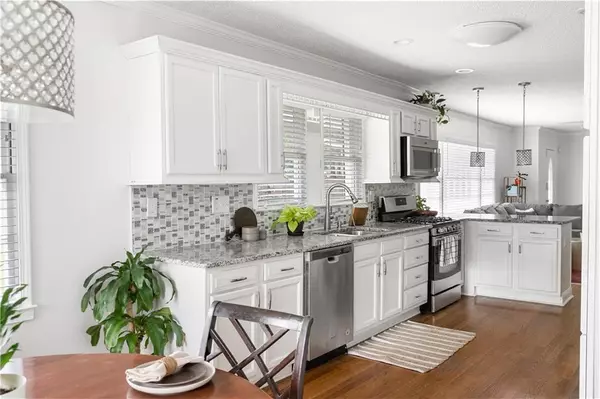$393,650
$399,000
1.3%For more information regarding the value of a property, please contact us for a free consultation.
5 Beds
4.5 Baths
3,184 SqFt
SOLD DATE : 10/31/2022
Key Details
Sold Price $393,650
Property Type Single Family Home
Sub Type Single Family Residence
Listing Status Sold
Purchase Type For Sale
Square Footage 3,184 sqft
Price per Sqft $123
Subdivision Audubon Forest
MLS Listing ID 7110335
Sold Date 10/31/22
Style Ranch
Bedrooms 5
Full Baths 4
Half Baths 1
Construction Status Resale
HOA Y/N No
Year Built 1955
Annual Tax Amount $2,205
Tax Year 2021
Lot Size 0.805 Acres
Acres 0.8046
Property Description
Welcome Home ATL to this charming brick ranch nestled in one of Atlanta's most lush and beloved neighborhoods- Audubon Forest. The charming entry way ushers you into the spacious, light-filled living space. The remodeled kitchen offers stone countertops, stainless steel appliances, an abundance of storage, and an oversized island. The large primary bedroom features custom closet systems, a reading nook complete with a cozy fireplace, and an ensuite with separate showers and double vanity. This sprawling ranch features 4 spacious bedrooms on the main floor, with 3.5 baths, a finished in-law suite on the terrace level with an additional bedroom/bathroom, two car garage, and storage galore! Entertain your friends or enjoy the cool nights to come on the covered flagstone patio and snuggle up next to a fire overlooking your large private 0.8 acre oasis! All of this minutes away from Cascade Springs Nature Preserve, Cascade Corridor, Lee + White Provisions, I-285, I-20 and downtown! Come explore the best the westside has to offer!
Location
State GA
County Fulton
Lake Name None
Rooms
Bedroom Description Master on Main, Oversized Master, Split Bedroom Plan
Other Rooms None
Basement Exterior Entry, Finished, Finished Bath, Full, Interior Entry
Main Level Bedrooms 4
Dining Room Open Concept
Interior
Interior Features Double Vanity, Entrance Foyer, High Speed Internet, His and Hers Closets
Heating Central
Cooling Ceiling Fan(s), Central Air
Flooring Ceramic Tile, Hardwood
Fireplaces Number 1
Fireplaces Type Decorative, Masonry, Master Bedroom
Window Features None
Appliance Dishwasher, Gas Range, Microwave, Refrigerator
Laundry Laundry Room, Lower Level
Exterior
Exterior Feature Awning(s), Rain Gutters
Garage Driveway, Garage, Garage Faces Side
Garage Spaces 2.0
Fence Back Yard, Chain Link
Pool None
Community Features Near Marta, Near Schools, Near Shopping, Near Trails/Greenway, Park
Utilities Available Cable Available, Electricity Available, Water Available
Waterfront Description None
View City
Roof Type Composition
Street Surface Paved
Accessibility None
Handicap Access None
Porch Covered, Patio
Total Parking Spaces 2
Building
Lot Description Back Yard, Level, Private, Wooded
Story One
Foundation Brick/Mortar
Sewer Septic Tank
Water Public
Architectural Style Ranch
Level or Stories One
Structure Type Brick 4 Sides
New Construction No
Construction Status Resale
Schools
Elementary Schools Beecher Hills
Middle Schools Jean Childs Young
High Schools Benjamin E. Mays
Others
Senior Community no
Restrictions false
Tax ID 14 023400020387
Special Listing Condition None
Read Less Info
Want to know what your home might be worth? Contact us for a FREE valuation!

Our team is ready to help you sell your home for the highest possible price ASAP

Bought with Harry Norman Realtors

"My job is to find and attract mastery-based agents to the office, protect the culture, and make sure everyone is happy! "
516 Sosebee Farm Unit 1211, Grayson, Georgia, 30052, United States

