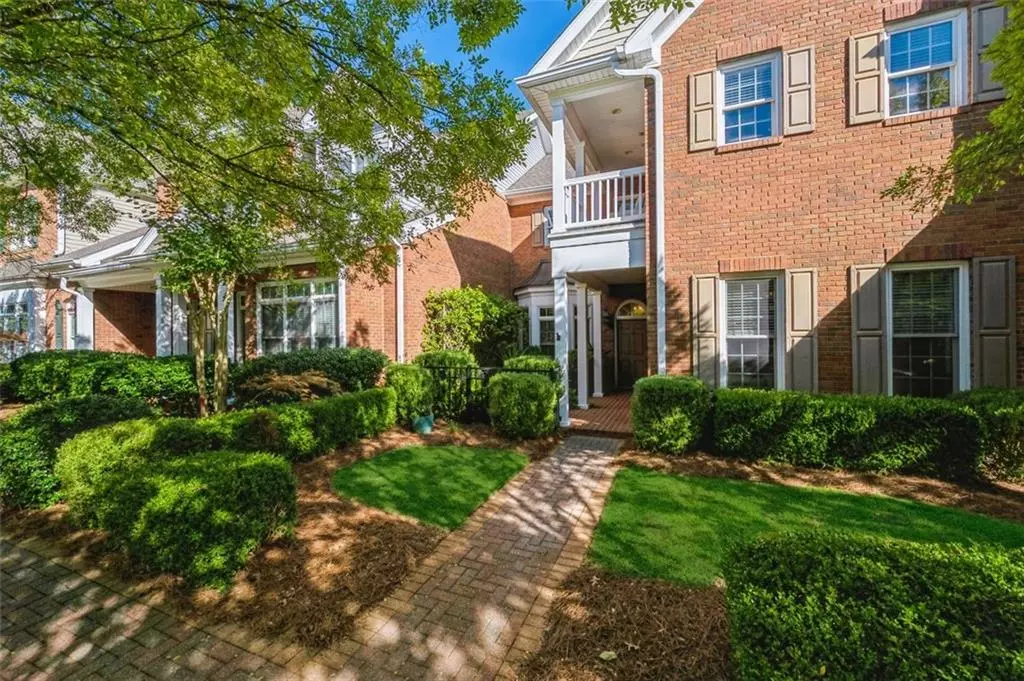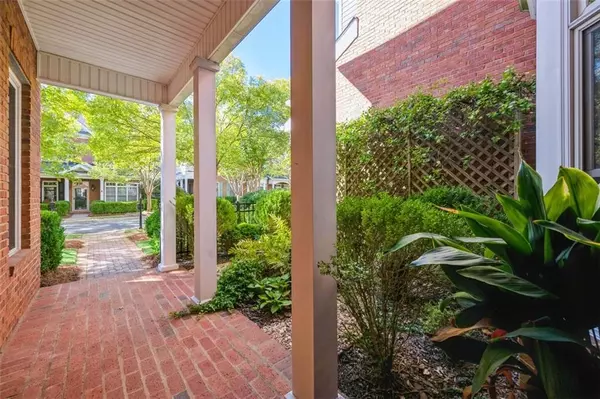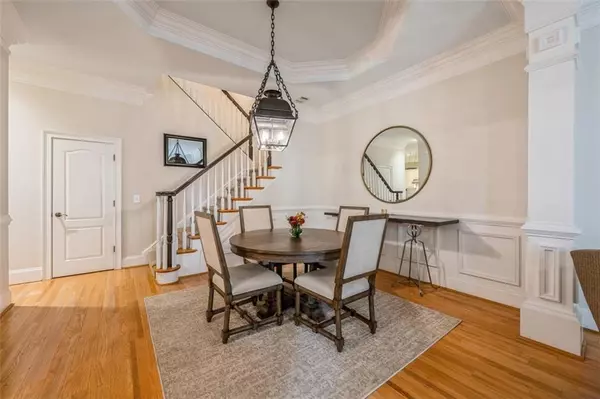$540,000
$519,900
3.9%For more information regarding the value of a property, please contact us for a free consultation.
3 Beds
2.5 Baths
2,500 SqFt
SOLD DATE : 10/28/2022
Key Details
Sold Price $540,000
Property Type Townhouse
Sub Type Townhouse
Listing Status Sold
Purchase Type For Sale
Square Footage 2,500 sqft
Price per Sqft $216
Subdivision Westbrook / Crossville Village
MLS Listing ID 7123429
Sold Date 10/28/22
Style Traditional, Townhouse
Bedrooms 3
Full Baths 2
Half Baths 1
Construction Status Resale
HOA Y/N Yes
Year Built 2001
Annual Tax Amount $3,470
Tax Year 2021
Lot Size 2,482 Sqft
Acres 0.057
Property Description
Townhome filled with detailed craftsmanship walking distance to Canton Street and Roswell parks. This gated community is quiet, quaint, and landscaped to perfection. When you walk through the door, you will be taken away by the gorgeous crown molding featured in every room, tray ceilings, transoms, and 10 foot ceilings. The main floor features a versatile floor plan with ample room for entertaining. Multiple locations to put your home office. The true chef’s kitchen has Viking and Bosch appliances, granite countertops, & 2 pantries – in addition to a butler’s pantry. Exposed brick wall adds character you don’t find often. Plenty of natural lighting and hardwood floors throughout. Huge mud room located off the kitchen can be used for extra storage and leads to a private patio. Oversized primary with vaulted ceilings & sitting room/home office. Large walk-in closet with custom Elfa shelfing. Primary bathroom has a separate oversized shower, soaking Whirlpool tub & separate vanities. Private balcony located right off the primary. Large secondary bedrooms. Guest bathroom has 2 vanities. Attached garage located in the back with room for two cars. Don’t miss this unique opportunity to live in the heart of Roswell! You will not have to drive more than 15 minutes to go anywhere.
Location
State GA
County Fulton
Lake Name None
Rooms
Bedroom Description Oversized Master, Sitting Room
Other Rooms None
Basement None
Dining Room Separate Dining Room, Butlers Pantry
Interior
Interior Features High Ceilings 10 ft Main, High Ceilings 9 ft Lower, Disappearing Attic Stairs, Double Vanity
Heating Forced Air, Natural Gas
Cooling Ceiling Fan(s)
Flooring Carpet, Hardwood
Fireplaces Number 1
Fireplaces Type Great Room, Gas Log
Window Features Shutters
Appliance Dishwasher, Disposal, Gas Oven, Range Hood, Gas Cooktop
Laundry Mud Room, Main Level
Exterior
Exterior Feature Balcony, Courtyard
Garage Attached, Garage, Driveway
Garage Spaces 2.0
Fence Fenced
Pool None
Community Features Gated, Sidewalks, Near Shopping, Homeowners Assoc, Street Lights
Utilities Available Cable Available, Sewer Available, Water Available, Electricity Available, Natural Gas Available, Phone Available, Underground Utilities
Waterfront Description None
View Other
Roof Type Composition
Street Surface Asphalt
Accessibility None
Handicap Access None
Porch Enclosed, Patio
Total Parking Spaces 2
Building
Lot Description Level, Landscaped
Story Two
Foundation Slab
Sewer Public Sewer
Water Public
Architectural Style Traditional, Townhouse
Level or Stories Two
Structure Type Brick Front
New Construction No
Construction Status Resale
Schools
Elementary Schools Hembree Springs
Middle Schools Elkins Pointe
High Schools Roswell
Others
HOA Fee Include Maintenance Structure, Pest Control, Reserve Fund, Termite, Maintenance Grounds, Water
Senior Community no
Restrictions true
Tax ID 12 187004062980
Ownership Fee Simple
Financing yes
Special Listing Condition None
Read Less Info
Want to know what your home might be worth? Contact us for a FREE valuation!

Our team is ready to help you sell your home for the highest possible price ASAP

Bought with Keller Williams Rlty, First Atlanta

"My job is to find and attract mastery-based agents to the office, protect the culture, and make sure everyone is happy! "
516 Sosebee Farm Unit 1211, Grayson, Georgia, 30052, United States






