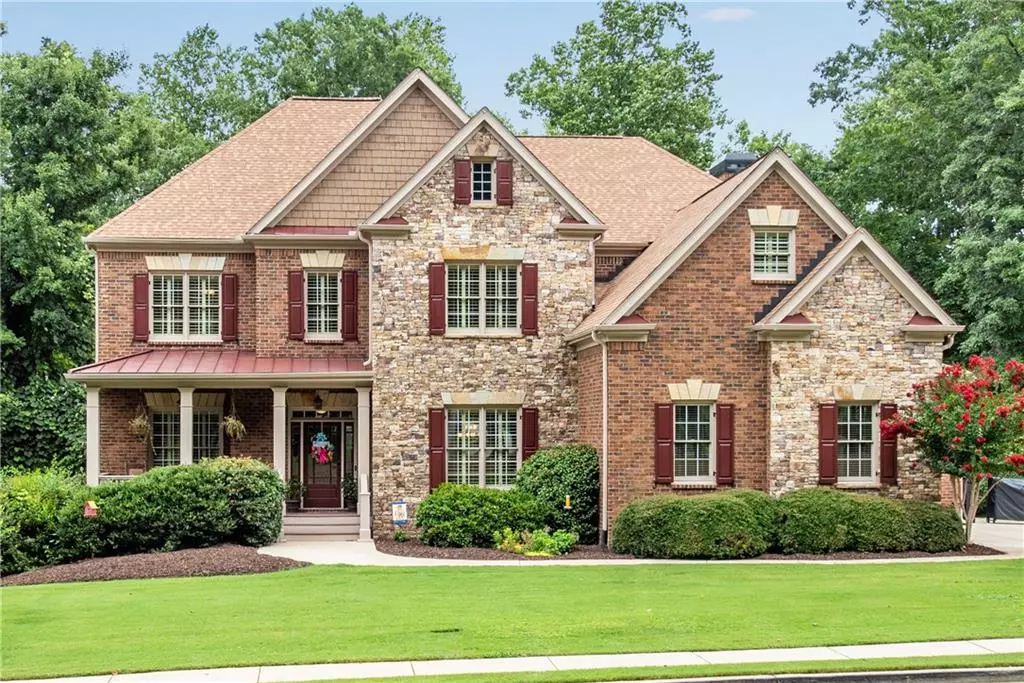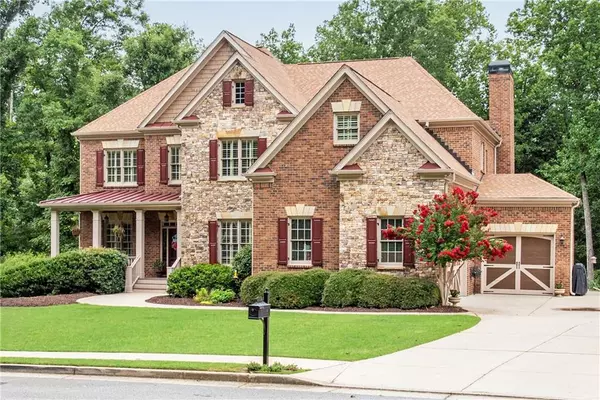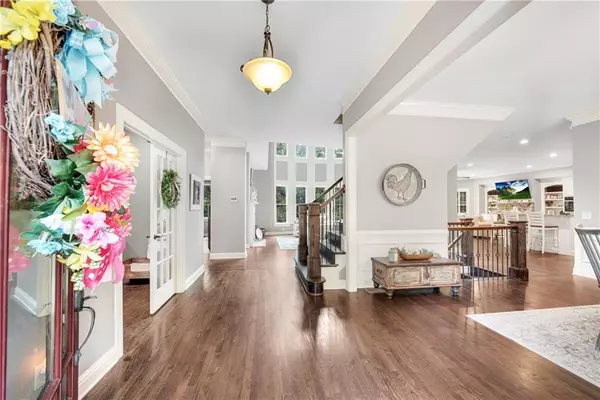$800,000
$800,000
For more information regarding the value of a property, please contact us for a free consultation.
5 Beds
5 Baths
6,693 SqFt
SOLD DATE : 11/02/2022
Key Details
Sold Price $800,000
Property Type Single Family Home
Sub Type Single Family Residence
Listing Status Sold
Purchase Type For Sale
Square Footage 6,693 sqft
Price per Sqft $119
Subdivision Millstone Creek
MLS Listing ID 7092922
Sold Date 11/02/22
Style Traditional
Bedrooms 5
Full Baths 5
Construction Status Resale
HOA Fees $900
HOA Y/N Yes
Year Built 2007
Annual Tax Amount $6,600
Tax Year 2021
Lot Size 0.720 Acres
Acres 0.72
Property Description
BACK ON MARKET! Sale Contingency was not met. 25K Price Reduction!!! This stunning 5 BR/5BA Peachtree Residential built home in private Millstone Creek is not to be missed! Move in ready with no detail left undone. The manicured front lawn highlights the gorgeous 3 side brick home, accented with stone and freshly painted shake shingle and concrete siding. A rocking chair front porch invites you into the warm and welcoming foyer. A dramatic wall of windows overlooking a private wooded backyard is the hallmark of the dramatic great room. An open floor plan, perfect for entertaining, flows seamlessly from Great/Dining/Kitchen to Keeping Room with charming stacked stone fireplace. The Kitchen wows even the most discerning of chefs with painted cabinetry, expansive gleaming granite counter tops, new stainless steel double ovens, and new 6 burner gas cook top with pot filler and custom hood. A walk in pantry features custom shelving for the ultimate in organization. Private office and mudroom with additional storage complete the heart of this home. Darkly stained site finished hardwood floors adorn the main level and accent the freshly painted neutral interior. Custom plantation shutters accent the majority of windows throughout the home. A light, bright office with french doors and a main level bedroom with full bath are other notable features on this floor.
Heading up the hardwood stairs adorned with iron balusters, you will find the expansive Owner's Suite. A spacious sitting area, new carpeting, plantation shutters, and trey ceiling are highlights of this sanctuary. Travertine tile flooring and counter tops accent dual sinks and freshly painted cabinetry. Separate jetted tub, generous shower, enclosed water closet, and linen storage complete this versatile space. Expansive owner's closet must be seen to be believed with its' own island in the center!
The landing, which overlooks the great room, has been recently adorned with hardwood flooring, and leads to three additional bedrooms. Each bedroom features an en suite bath, fresh paint and new carpeting. The spacious laundry room, complete with custom cabinetry and folding table, is also found on this level for convenience. A full, unfinished basement (@2290 additional square ft.) with both interior and exterior access, awaits your customization to expand the already generous foot print of this home. Stunning flagstone patio with fire pit and built in grilling station, as well as an upper level deck area,(newly refurbished), provide multiple outdoor options to enjoy the expansive private back yard. An enclosed garden area allows you the flexibility of growing fresh, healthy vegetables. There is even room for your own pool! (Landscape plan on display.) Wooded area at the rear of the property insures privacy. 4 year old roof.
Conveniently located just a few miles from the charming restaurants and shopping of Downtown Woodstock, yet with a delightful "country" feel, this community also features its' own walking trail! Showings begin 8/4/2022.
Location
State GA
County Cherokee
Lake Name None
Rooms
Bedroom Description Oversized Master, Sitting Room
Other Rooms Outdoor Kitchen
Basement Exterior Entry, Full, Interior Entry, Unfinished
Main Level Bedrooms 1
Dining Room Open Concept, Separate Dining Room
Interior
Interior Features Bookcases, Cathedral Ceiling(s), Double Vanity, Entrance Foyer, High Ceilings 9 ft Upper, High Ceilings 10 ft Lower, High Speed Internet, Tray Ceiling(s), Walk-In Closet(s)
Heating Natural Gas, Zoned
Cooling Ceiling Fan(s), Zoned
Flooring Carpet, Hardwood
Fireplaces Number 2
Fireplaces Type Gas Log, Great Room, Keeping Room
Window Features Double Pane Windows, Plantation Shutters
Appliance Dishwasher, Disposal, Double Oven, Gas Cooktop, Gas Water Heater, Range Hood, Self Cleaning Oven
Laundry Laundry Room, Mud Room, Upper Level
Exterior
Exterior Feature Garden, Gas Grill, Private Front Entry, Private Rear Entry, Rear Stairs
Garage Garage, Garage Door Opener, Garage Faces Front, Garage Faces Side, Kitchen Level
Garage Spaces 3.0
Fence Back Yard, Fenced, Wood
Pool None
Community Features Homeowners Assoc, Near Trails/Greenway
Utilities Available Cable Available, Electricity Available, Natural Gas Available, Phone Available, Sewer Available, Underground Utilities, Water Available
Waterfront Description None
View Trees/Woods
Roof Type Shingle
Street Surface Asphalt
Accessibility None
Handicap Access None
Porch Covered, Deck, Front Porch, Patio
Total Parking Spaces 3
Building
Lot Description Back Yard, Landscaped, Private, Sloped
Story Three Or More
Foundation Concrete Perimeter, Pillar/Post/Pier
Sewer Public Sewer
Water Public
Architectural Style Traditional
Level or Stories Three Or More
Structure Type Brick 3 Sides, Cement Siding, Stone
New Construction No
Construction Status Resale
Schools
Elementary Schools Hickory Flat - Cherokee
Middle Schools Dean Rusk
High Schools Sequoyah
Others
Senior Community no
Restrictions false
Tax ID 15N27G 042
Special Listing Condition None
Read Less Info
Want to know what your home might be worth? Contact us for a FREE valuation!

Our team is ready to help you sell your home for the highest possible price ASAP

Bought with Sperry Brokerage Services, LLC

"My job is to find and attract mastery-based agents to the office, protect the culture, and make sure everyone is happy! "
516 Sosebee Farm Unit 1211, Grayson, Georgia, 30052, United States






