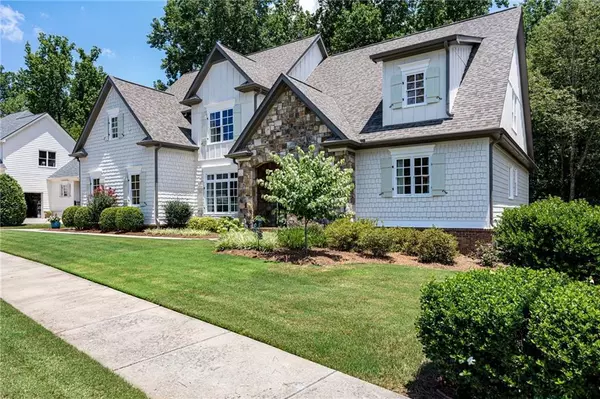$810,000
$849,999
4.7%For more information regarding the value of a property, please contact us for a free consultation.
5 Beds
4.5 Baths
4,712 SqFt
SOLD DATE : 11/02/2022
Key Details
Sold Price $810,000
Property Type Single Family Home
Sub Type Single Family Residence
Listing Status Sold
Purchase Type For Sale
Square Footage 4,712 sqft
Price per Sqft $171
Subdivision Pinetree Country Club
MLS Listing ID 7104282
Sold Date 11/02/22
Style Traditional
Bedrooms 5
Full Baths 4
Half Baths 1
Construction Status Resale
HOA Fees $800
HOA Y/N Yes
Year Built 2006
Annual Tax Amount $5,786
Tax Year 2021
Lot Size 0.460 Acres
Acres 0.46
Property Description
Nestled along the 5th fairway at Pinetree Country Club, this executive home offers the peace and solitude you'd expect of a small community subdivision on a quiet cul-de-sac. Though secluded, 3790 Shiloh Chase is ideally located with convenient access to "all the necessities" and to Interstates 75 & 575. With a freshly-updated exterior and an immaculate interior, this home has a comfortable vibe you can feel as soon as you walk in the front door. With 10-foot ceilings and 8-foot doors, the main level boasts gorgeous millwork, refreshed lighting and banks of windows that showcase the incredible canopy of the back yard. Located on the main level, the primary bedroom and en suite include a jetted tub, shower, and double granite-top vanities as well as a spacious walk-in closet. Three upper level bedrooms also have en suite bathrooms and walk-in closets. Take three steps up to the large bed-office-bonus room. It's an incredible remote work and home office locale, but there's loads of space to make it your own. The chef's kitchen, including gas stove, dual ovens and large island space lends well to entertainment and gatherings whether in the eat-in kitchen or impeccable dining room, just through the butler's pantry. Relaxing is easy in the living room space with coffered ceiling and marble fireplace, in the keeping room with cathedral ceiling and stone fireplace, outdoor deck or lower level custom wine cellar behind the massive 8.5-foot barn door. This home is a perfect sanctuary after a day at the course, on one of the local hiking trails, a long workday or a day out in metro Atlanta! Wedgewood at Pinetree is part of the vibrant Pinetree Country Club community. Pinetree Country Club is a private club offering golf, tennis, an Olympic-size pool and social memberships
Location
State GA
County Cobb
Lake Name None
Rooms
Bedroom Description Master on Main
Other Rooms None
Basement Exterior Entry, Full, Unfinished
Main Level Bedrooms 1
Dining Room Butlers Pantry, Separate Dining Room
Interior
Interior Features Bookcases, Coffered Ceiling(s), Double Vanity, Entrance Foyer, Entrance Foyer 2 Story, Walk-In Closet(s)
Heating Natural Gas
Cooling Ceiling Fan(s), Central Air
Flooring Carpet, Ceramic Tile, Hardwood
Fireplaces Number 2
Fireplaces Type Gas Log, Keeping Room, Living Room
Window Features Double Pane Windows, Insulated Windows, Shutters
Appliance Dishwasher, Disposal, Double Oven, Gas Cooktop, Gas Oven, Gas Water Heater, Microwave, Refrigerator, Self Cleaning Oven
Laundry In Hall, Main Level
Exterior
Exterior Feature None
Garage Attached, Driveway, Garage, Garage Door Opener, Garage Faces Side, Kitchen Level, Level Driveway
Garage Spaces 2.0
Fence None
Pool None
Community Features Country Club, Golf, Homeowners Assoc, Near Shopping, Pool, Sidewalks, Tennis Court(s)
Utilities Available Cable Available, Electricity Available, Natural Gas Available, Phone Available, Sewer Available, Underground Utilities, Water Available
Waterfront Description None
View Golf Course
Roof Type Shingle
Street Surface Asphalt
Accessibility None
Handicap Access None
Porch Deck
Total Parking Spaces 2
Building
Lot Description Creek On Lot, Front Yard, Landscaped, On Golf Course
Story One and One Half
Foundation Concrete Perimeter
Sewer Public Sewer
Water Public
Architectural Style Traditional
Level or Stories One and One Half
Structure Type HardiPlank Type
New Construction No
Construction Status Resale
Schools
Elementary Schools Big Shanty/Kennesaw
Middle Schools Palmer
High Schools North Cobb
Others
HOA Fee Include Maintenance Grounds
Senior Community no
Restrictions false
Tax ID 20009302380
Special Listing Condition None
Read Less Info
Want to know what your home might be worth? Contact us for a FREE valuation!

Our team is ready to help you sell your home for the highest possible price ASAP

Bought with Real Broker, LLC.

"My job is to find and attract mastery-based agents to the office, protect the culture, and make sure everyone is happy! "
516 Sosebee Farm Unit 1211, Grayson, Georgia, 30052, United States






