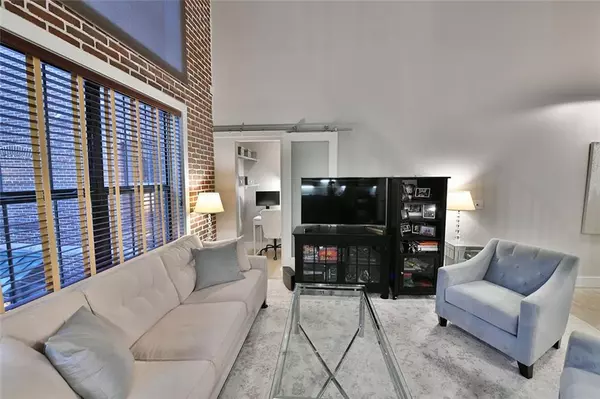$450,000
$450,000
For more information regarding the value of a property, please contact us for a free consultation.
2 Beds
2 Baths
1,075 SqFt
SOLD DATE : 11/08/2022
Key Details
Sold Price $450,000
Property Type Condo
Sub Type Condominium
Listing Status Sold
Purchase Type For Sale
Square Footage 1,075 sqft
Price per Sqft $418
Subdivision Milltown Lofts
MLS Listing ID 7082877
Sold Date 11/08/22
Style Loft
Bedrooms 2
Full Baths 2
Construction Status Resale
HOA Fees $388
HOA Y/N Yes
Year Built 2006
Annual Tax Amount $3,151
Tax Year 2021
Property Description
Here’s your chance to own a completely upgraded loft with a private rooftop balcony overlooking the Beltline in Phase II of the highly sought-after gated Milltown Lofts community.
Complete with fresh paint and luxury finishes throughout, this three-story loft is a true 2/2, customized with enclosed walls and designer frosted glass barn doors, and is the only unit in the entire community that offers this customization. In addition to improved privacy, this feature allows for more efficient heating and cooling on each level. Both bedrooms have designer chandelier lighting, as well as the third floor, which leads to a private rooftop deck (completely redone in 2021) with enough seating to comfortably accommodate eight people. Each bedroom offers a walk-in closet and an ensuite bathroom, with the second-floor bedroom providing additional customized closet space.
Both bedrooms have full baths that have been completely renovated with designer fixtures, lighting, and marble tiling and countertops.
The living area, which boasts cathedral ceilings and floor to ceiling windows on a full brick-accented wall, gives access to a large, private porch. Also unique to this unit is the customized flex space enclosed with a designer frosted glass barn door that sits directly off the living area.
Unit comes with two assigned parking spaces inside the gated community, a few steps away from the entrance to the front door. Additional unit upgrades include designer door hardware, exterior window caulking (completed 2021), and white blinds throughout much of the unit.
The kitchen features accent lighting under the cabinets, stainless steel appliances, and granite countertops, as well as an island with breakfast bar. A stackable washer and dryer will be provided in the laundry closet. The water heater is Energy Star rated.
The community is regularly maintained – roofing was replaced in 2020 and the parking lot is scheduled to be completely restriped this year. Your HOA dues include Google Fiber Internet, sewage, trash, and pest control. Common amenities include two swimming pools, a hot tub, a clubhouse, two BBQ areas, a weight room, and dog park.
Your unobstructed rooftop views stretch for miles over the Atlanta skyline; the Beltline is at the entrance of the property. Inman Park, Ponce City Market, Madison Yards, Krog Street Tunnel, and Krog Street Market are all within walking distance. You are also within walking distance of the Marta bus line and Inman Park/Reynoldstown Marta train stop.
***Long-term rental eligibility with HOA approval.***
Luxury and convenience for work and play awaits you in this spectacular location!
Location
State GA
County Fulton
Lake Name None
Rooms
Bedroom Description Master on Main, Other
Other Rooms None
Basement None
Main Level Bedrooms 1
Dining Room None
Interior
Interior Features Cathedral Ceiling(s), High Speed Internet, Walk-In Closet(s), Other
Heating Electric
Cooling Central Air
Flooring Concrete, Marble
Fireplaces Type None
Window Features Double Pane Windows, Insulated Windows
Appliance Dishwasher, Disposal, Dryer, Electric Cooktop, Electric Oven, Electric Range, Electric Water Heater, ENERGY STAR Qualified Appliances, Microwave, Refrigerator, Self Cleaning Oven, Washer
Laundry In Hall, Main Level
Exterior
Exterior Feature Balcony, Private Front Entry, Rain Gutters, Other
Garage Assigned, Deeded, Parking Lot
Fence Fenced, Wrought Iron
Pool In Ground
Community Features Clubhouse, Dog Park, Fitness Center, Gated, Homeowners Assoc, Near Beltline, Near Marta, Near Schools, Pool, Sidewalks, Spa/Hot Tub
Utilities Available Cable Available, Electricity Available, Phone Available, Sewer Available, Underground Utilities, Water Available, Other
Waterfront Description None
View City, Park/Greenbelt, Other
Roof Type Concrete
Street Surface Asphalt
Accessibility None
Handicap Access None
Porch Deck, Patio, Rooftop
Total Parking Spaces 2
Private Pool true
Building
Lot Description Landscaped
Story Three Or More
Foundation Brick/Mortar, Concrete Perimeter
Sewer Public Sewer
Water Public
Architectural Style Loft
Level or Stories Three Or More
Structure Type Brick 4 Sides
New Construction No
Construction Status Resale
Schools
Elementary Schools Burgess-Peterson
Middle Schools Martin L. King Jr.
High Schools Maynard Jackson
Others
HOA Fee Include Maintenance Structure, Maintenance Grounds, Pest Control, Sewer, Termite, Trash
Senior Community no
Restrictions true
Tax ID 14 002000072071
Ownership Condominium
Acceptable Financing Cash, Conventional
Listing Terms Cash, Conventional
Financing no
Special Listing Condition None
Read Less Info
Want to know what your home might be worth? Contact us for a FREE valuation!

Our team is ready to help you sell your home for the highest possible price ASAP

Bought with Atlanta Fine Homes Sotheby's International

"My job is to find and attract mastery-based agents to the office, protect the culture, and make sure everyone is happy! "
516 Sosebee Farm Unit 1211, Grayson, Georgia, 30052, United States






