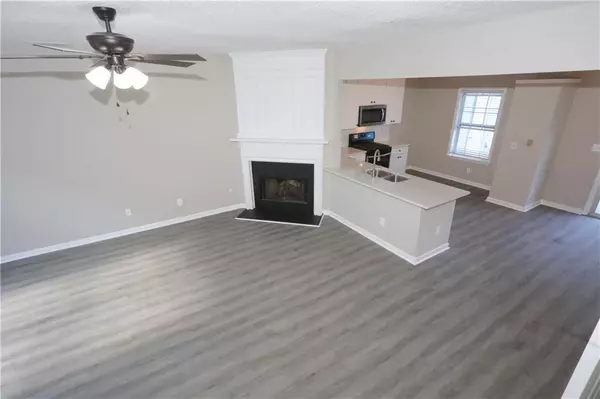$302,000
$316,000
4.4%For more information regarding the value of a property, please contact us for a free consultation.
3 Beds
2.5 Baths
1,428 SqFt
SOLD DATE : 11/10/2022
Key Details
Sold Price $302,000
Property Type Townhouse
Sub Type Townhouse
Listing Status Sold
Purchase Type For Sale
Square Footage 1,428 sqft
Price per Sqft $211
Subdivision Howell Park
MLS Listing ID 7127331
Sold Date 11/10/22
Style Traditional
Bedrooms 3
Full Baths 2
Half Baths 1
Construction Status Resale
HOA Fees $221
HOA Y/N Yes
Year Built 2002
Annual Tax Amount $2,411
Tax Year 2021
Lot Size 1,742 Sqft
Acres 0.04
Property Description
Location!Location!Location! Beautiful remodeled end unit! MOVE IN READY! Doesn't like others, it is "single-family style townhouse" with 3 bedrooms 2 full batrooms on second floor, wide open view family room with large kitchen, one convenient half bathroom on main. Almost Everything is NEW! New fasion style white Shaker cabinets in all kitchen, bathrooms. New Quartz countertop in all kitchen and bathrooms, New Lennox HVAC and Heating system,all New light fixtures,faucets, whole house New LVP floorings, New Whirlpool cook range, microwave, dishwasher. All new windows blinds, Fresh re-painted interiors and exteriors. All New toilet, sinks, shower heads, door knobs, window screens and more..Well maintained fireplace and 2014 waterheater works perfect. Full of sunlight. Close to shopping centers and to schools, close to North Berkerly road, Buford HWY , Pleasant Hill Rd and I-85. Fantastic clubhouse and swimming pool, tennis court, fitness club, dog park, etc. No rental restrictions. Enjoy your new life here, it is your new home!
Location
State GA
County Gwinnett
Lake Name None
Rooms
Bedroom Description Roommate Floor Plan
Other Rooms None
Basement None
Dining Room Great Room, Other
Interior
Interior Features Cathedral Ceiling(s), Double Vanity, High Ceilings 9 ft Main, High Ceilings 9 ft Upper, High Speed Internet, Low Flow Plumbing Fixtures
Heating Central, Forced Air, Natural Gas, Zoned
Cooling Ceiling Fan(s), Central Air, Zoned
Flooring Other
Fireplaces Number 1
Fireplaces Type Factory Built, Family Room, Gas Log
Window Features Double Pane Windows, Insulated Windows
Appliance Dishwasher, Disposal, Electric Oven, ENERGY STAR Qualified Appliances, Gas Cooktop, Gas Range, Gas Water Heater, Microwave
Laundry In Hall, Laundry Room, Upper Level
Exterior
Exterior Feature Private Yard
Garage Driveway, Kitchen Level, Level Driveway, On Street, Parking Pad
Fence None
Pool None
Community Features Clubhouse, Dog Park, Fitness Center, Homeowners Assoc, Near Schools, Near Shopping, Playground, Pool, Sidewalks, Street Lights, Tennis Court(s)
Utilities Available Cable Available, Electricity Available, Natural Gas Available, Phone Available, Sewer Available, Water Available
Waterfront Description None
View Other
Roof Type Composition, Shingle
Street Surface Asphalt
Accessibility None
Handicap Access None
Porch Patio
Building
Lot Description Back Yard, Front Yard, Level
Story Two
Foundation Concrete Perimeter
Sewer Public Sewer
Water Public
Architectural Style Traditional
Level or Stories Two
Structure Type Brick Front, Cement Siding, HardiPlank Type
New Construction No
Construction Status Resale
Schools
Elementary Schools Harris
Middle Schools Duluth
High Schools Duluth
Others
HOA Fee Include Maintenance Structure, Maintenance Grounds, Sewer, Swim/Tennis, Water
Senior Community no
Restrictions false
Tax ID R6260 535
Ownership Fee Simple
Financing no
Special Listing Condition None
Read Less Info
Want to know what your home might be worth? Contact us for a FREE valuation!

Our team is ready to help you sell your home for the highest possible price ASAP

Bought with Hera Realty, Inc.

"My job is to find and attract mastery-based agents to the office, protect the culture, and make sure everyone is happy! "
516 Sosebee Farm Unit 1211, Grayson, Georgia, 30052, United States






