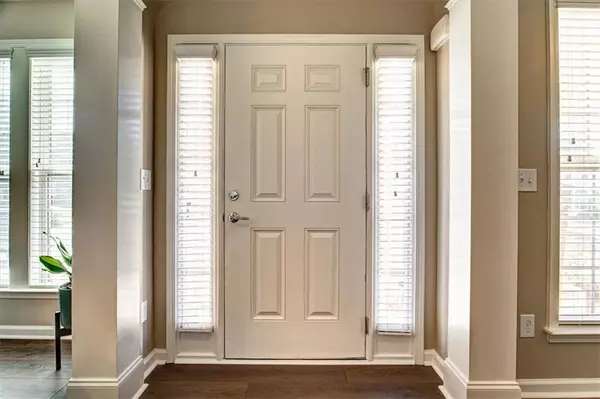$439,900
$439,900
For more information regarding the value of a property, please contact us for a free consultation.
4 Beds
2.5 Baths
2,192 SqFt
SOLD DATE : 11/10/2022
Key Details
Sold Price $439,900
Property Type Single Family Home
Sub Type Single Family Residence
Listing Status Sold
Purchase Type For Sale
Square Footage 2,192 sqft
Price per Sqft $200
Subdivision Harmony On The Lakes
MLS Listing ID 7121676
Sold Date 11/10/22
Style Traditional
Bedrooms 4
Full Baths 2
Half Baths 1
Construction Status Resale
HOA Fees $735
HOA Y/N Yes
Year Built 2010
Annual Tax Amount $2,632
Tax Year 2021
Lot Size 8,712 Sqft
Acres 0.2
Property Description
You won't find a better value in Harmony On The Lakes or Canton as a whole. Beautiful 4BR/2.5BA two story traditional home in great swim/tennis community. Spacious throughout, welcoming entryway, formal LR & DR with tray ceiling, large two story family room complete with gas log fireplace (never used). Huge kitchen with pantry, granite, SS appliances & loads of cabinets. Charming butler's pantry includes a wine chiller, beautiful cabinetry and granite countertop. Brand new flooring on main level. Carpets upstairs just cleaned. Entire main level and upstairs hall are freshly painted. Nice master suite with luxurious tray ceiling, bathroom with separate shower, garden tub and huge walk-in closet. Secondary bedrooms have walk-in closets as well. One bedroom conveniently connects directly to hall bath. Lots of closet space and attic storage with pull down stairs. Private fenced backyard with patio. Backyard backs up to a green space so "no backyard neighbors". Two car garage with openers, front porch ready for your rockers. Beautiful wood trim package throughout interior and clean as a whistle. Roof is just two years old. Entire exterior was painted less than two years ago. Convenient to shopping and interstate highways 575 and 75. Convenient to downtown Atlanta (Peach Pass Express Lanes in operation).
Location
State GA
County Cherokee
Lake Name None
Rooms
Bedroom Description Oversized Master
Other Rooms None
Basement None
Dining Room Butlers Pantry, Separate Dining Room
Interior
Interior Features Disappearing Attic Stairs, Double Vanity, Entrance Foyer, High Ceilings 10 ft Main, High Ceilings 10 ft Upper, High Speed Internet, Tray Ceiling(s), Vaulted Ceiling(s), Walk-In Closet(s)
Heating Central, Natural Gas
Cooling Ceiling Fan(s), Central Air
Flooring Carpet, Ceramic Tile, Laminate
Fireplaces Number 1
Fireplaces Type Factory Built, Gas Log, Gas Starter, Great Room
Window Features Insulated Windows
Appliance Dishwasher, Disposal, Gas Water Heater, Microwave, Self Cleaning Oven
Laundry In Kitchen, Main Level
Exterior
Exterior Feature Private Yard, Rain Gutters
Garage Attached, Driveway, Garage, Garage Door Opener, Garage Faces Front, Kitchen Level, Level Driveway
Garage Spaces 2.0
Fence Back Yard
Pool None
Community Features Clubhouse, Homeowners Assoc, Lake, Playground, Pool, Sidewalks, Street Lights
Utilities Available Cable Available, Electricity Available, Natural Gas Available, Phone Available, Sewer Available, Underground Utilities, Water Available
Waterfront Description None
View Other
Roof Type Composition
Street Surface Asphalt
Accessibility None
Handicap Access None
Porch Covered, Patio
Total Parking Spaces 2
Building
Lot Description Back Yard, Front Yard, Landscaped, Level, Private
Story Two
Foundation Slab
Sewer Public Sewer
Water Public
Architectural Style Traditional
Level or Stories Two
Structure Type Cement Siding, Other
New Construction No
Construction Status Resale
Schools
Elementary Schools Indian Knoll
Middle Schools Dean Rusk
High Schools Sequoyah
Others
Senior Community no
Restrictions false
Tax ID 15N20H 060
Acceptable Financing Cash, Conventional
Listing Terms Cash, Conventional
Special Listing Condition None
Read Less Info
Want to know what your home might be worth? Contact us for a FREE valuation!

Our team is ready to help you sell your home for the highest possible price ASAP

Bought with Coldwell Banker Realty

"My job is to find and attract mastery-based agents to the office, protect the culture, and make sure everyone is happy! "
516 Sosebee Farm Unit 1211, Grayson, Georgia, 30052, United States






