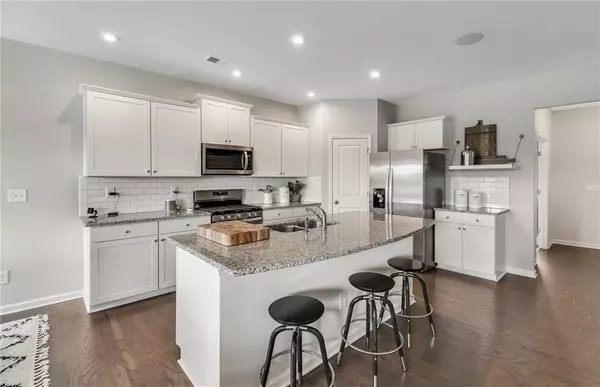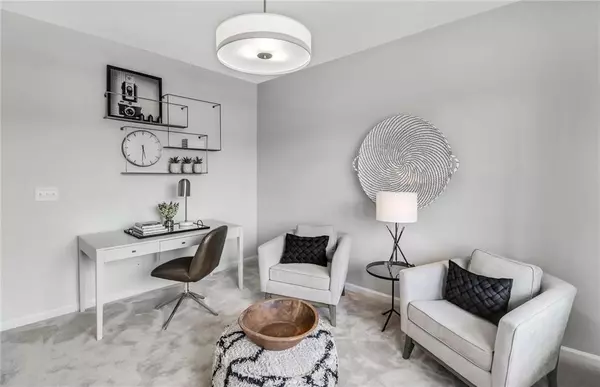$425,415
$425,415
For more information regarding the value of a property, please contact us for a free consultation.
4 Beds
2.5 Baths
2,622 SqFt
SOLD DATE : 11/10/2022
Key Details
Sold Price $425,415
Property Type Single Family Home
Sub Type Single Family Residence
Listing Status Sold
Purchase Type For Sale
Square Footage 2,622 sqft
Price per Sqft $162
Subdivision Haverhill Farms
MLS Listing ID 7073194
Sold Date 11/10/22
Style Craftsman, Traditional
Bedrooms 4
Full Baths 2
Half Baths 1
Construction Status Under Construction
HOA Fees $676
HOA Y/N Yes
Year Built 2022
Lot Size 7,666 Sqft
Acres 0.176
Property Description
Get cozy by the fireplace after a long day in our stunning Hampton plan! This home provides great options for families working from home, needing extra homework space or creative space, and for families who like to entertain. Walk in to the perfect entryway with access to your first flex room. Great for a formal dining/living/home office. Moving through into the kitchen and breakfast room you will have a centralized view of the home into your living room from your island. Tucked behind the living area is the hobby room/task room just off the garage along with a half bathroom. Upstairs you will come across a dedicated loft area and 3 secondary bedrooms with access to a double vanity bathroom. Your Master Suite features a large walk in closet and dedicated master bath on-suite complete with a large shower with upgraded 12x24 tile work. Beautiful white cabinets throughout, Granite counters in the kitchen with a Gloss subway tile backsplash and stainless steel appliances, hardwoods throughout main, built in drop zone at garage entry, and more.
Walkable community with sidewalks throughout. Low HOA dues with pool and playground plus additional greenspace. Nearby shopping (8 minutes), golf courses, and parks. Archer High School District!
Estimated Completion September 2022!!
Location
State GA
County Gwinnett
Lake Name None
Rooms
Bedroom Description Other
Other Rooms None
Basement None
Dining Room Separate Dining Room
Interior
Interior Features Disappearing Attic Stairs, Double Vanity, Entrance Foyer, High Ceilings 9 ft Lower, High Speed Internet, Low Flow Plumbing Fixtures, Smart Home, Tray Ceiling(s), Walk-In Closet(s)
Heating Central, Natural Gas
Cooling Central Air
Flooring Carpet, Ceramic Tile, Hardwood, Vinyl
Fireplaces Number 1
Fireplaces Type Decorative, Gas Log
Window Features Double Pane Windows, Insulated Windows
Appliance Dishwasher, Disposal, Gas Cooktop, Gas Oven, Gas Range, Microwave
Laundry Laundry Room, Upper Level
Exterior
Exterior Feature Rain Gutters, Other
Garage Driveway, Garage, Garage Door Opener, Level Driveway
Garage Spaces 2.0
Fence None
Pool None
Community Features Homeowners Assoc, Near Schools, Near Shopping, Near Trails/Greenway, Playground, Pool, Sidewalks, Street Lights
Utilities Available Cable Available, Electricity Available, Natural Gas Available, Phone Available, Sewer Available, Underground Utilities, Water Available
Waterfront Description None
View Other
Roof Type Shingle
Street Surface Asphalt
Accessibility None
Handicap Access None
Porch Patio, Rear Porch
Total Parking Spaces 2
Building
Lot Description Back Yard, Front Yard, Landscaped, Level
Story Two
Foundation Slab
Sewer Public Sewer
Water Public
Architectural Style Craftsman, Traditional
Level or Stories Two
Structure Type Brick Front, HardiPlank Type, Other
New Construction No
Construction Status Under Construction
Schools
Elementary Schools Harbins
Middle Schools Mcconnell
High Schools Archer
Others
Senior Community no
Restrictions false
Tax ID R5344 426
Special Listing Condition None
Read Less Info
Want to know what your home might be worth? Contact us for a FREE valuation!

Our team is ready to help you sell your home for the highest possible price ASAP

Bought with La Rosa Realty Georgia

"My job is to find and attract mastery-based agents to the office, protect the culture, and make sure everyone is happy! "
516 Sosebee Farm Unit 1211, Grayson, Georgia, 30052, United States






