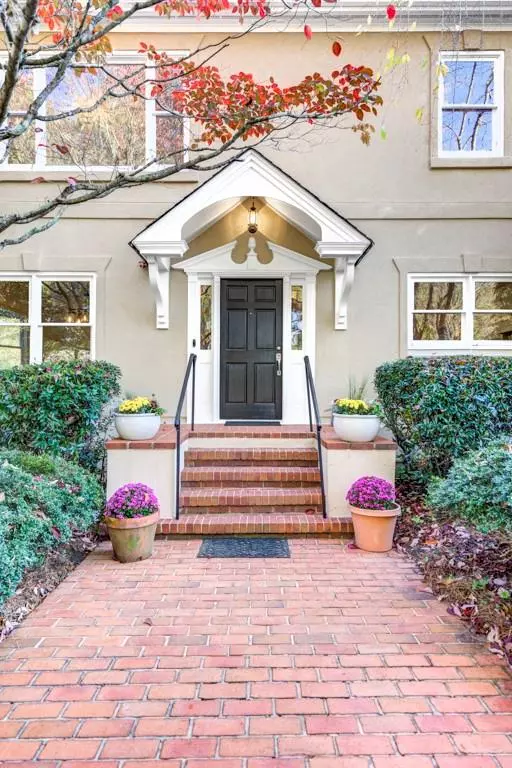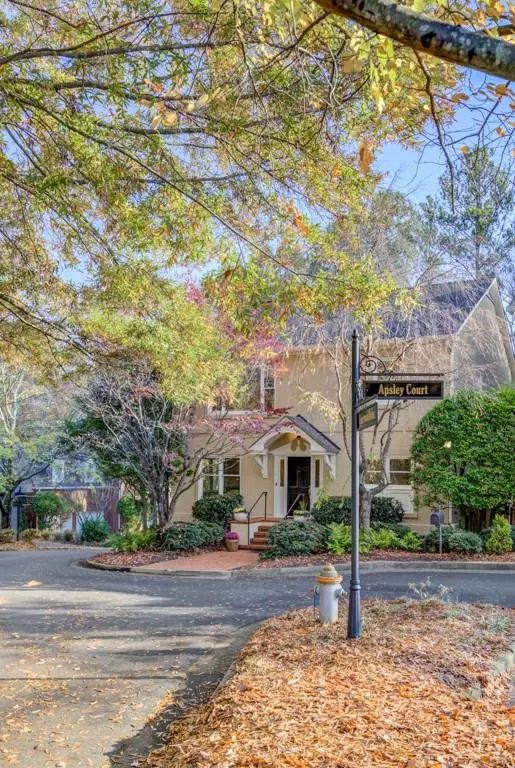$680,500
$689,000
1.2%For more information regarding the value of a property, please contact us for a free consultation.
4 Beds
3 Baths
3,394 SqFt
SOLD DATE : 11/18/2022
Key Details
Sold Price $680,500
Property Type Single Family Home
Sub Type Single Family Residence
Listing Status Sold
Purchase Type For Sale
Square Footage 3,394 sqft
Price per Sqft $200
Subdivision Courtyard Vinings
MLS Listing ID 7140114
Sold Date 11/18/22
Style Cluster Home, European, Traditional
Bedrooms 4
Full Baths 2
Half Baths 2
Construction Status Resale
HOA Y/N No
Year Built 1990
Annual Tax Amount $1,867
Tax Year 2021
Lot Size 3,040 Sqft
Acres 0.0698
Property Sub-Type Single Family Residence
Property Description
Location! Lifestyle! Luxury! New home for the Holidays in Historic Vinings! Courtyard of Vinings offers residents resort-type living in a private community with private pool and tennis/pickleball court. Residents can live quietly or enjoy planned neighborhood activities. This amazing home offers a 2 story foyer open to a large great room that includes a wall of built-ins, gas burning fireplace, wet bar, an abundance of natural light with sliding glass doors opening to the deck that overlooks the private back yard. Awesome for entertaining. Kitchen has tons of natural light with eat-in area. Separate light-filled dining room off foyer. Hardwoods throughout main floor. The upper level of the house has a large primary bedroom with his/hers walk-in closet area, 2 other spacious bedrooms, and one full bathroom, laundry room. Lower level offers a separate living area for office/ bedroom and has its own entrance. Local Vinings Village is walking distance with plenty of delicious restaurants, farmers market, and a variety of unique stores. Chattahoochee River is just minutes away for local hiking paths.
Location
State GA
County Cobb
Area Courtyard Vinings
Lake Name None
Rooms
Bedroom Description In-Law Floorplan, Oversized Master
Other Rooms None
Basement Driveway Access, Exterior Entry, Finished, Finished Bath
Dining Room Separate Dining Room
Kitchen Breakfast Room, Cabinets White, Eat-in Kitchen, Kitchen Island, Pantry, Solid Surface Counters, View to Family Room
Interior
Interior Features Bookcases, Disappearing Attic Stairs, Entrance Foyer, High Ceilings 9 ft Lower, High Ceilings 9 ft Main, High Ceilings 9 ft Upper, His and Hers Closets, Walk-In Closet(s), Wet Bar
Heating Forced Air, Natural Gas, Zoned
Cooling Central Air, Zoned
Flooring Carpet, Hardwood
Fireplaces Number 1
Fireplaces Type Factory Built, Family Room, Gas Starter, Great Room
Equipment None
Window Features Insulated Windows, Plantation Shutters
Appliance Dishwasher, Disposal, Dryer, Electric Oven, Electric Range, Electric Water Heater, Gas Water Heater, Microwave, Refrigerator, Self Cleaning Oven, Washer
Laundry Upper Level
Exterior
Exterior Feature Balcony, Garden, Private Front Entry, Private Rear Entry
Parking Features Attached, Covered, Garage, Garage Door Opener, Garage Faces Rear
Garage Spaces 2.0
Fence None
Pool None
Community Features Homeowners Assoc, Pickleball, Pool, Tennis Court(s)
Utilities Available Cable Available
Waterfront Description None
View Y/N Yes
View Other
Roof Type Other
Street Surface Paved
Accessibility None
Handicap Access None
Porch Deck
Total Parking Spaces 2
Building
Lot Description Corner Lot, Landscaped, Private
Story Three Or More
Foundation None
Sewer Public Sewer
Water Public
Architectural Style Cluster Home, European, Traditional
Level or Stories Three Or More
Structure Type Stucco
Construction Status Resale
Schools
Elementary Schools Teasley
Middle Schools Campbell
High Schools Campbell
Others
Senior Community no
Restrictions true
Tax ID 17090700350
Special Listing Condition None
Read Less Info
Want to know what your home might be worth? Contact us for a FREE valuation!

Our team is ready to help you sell your home for the highest possible price ASAP

Bought with Real Broker, LLC.
"My job is to find and attract mastery-based agents to the office, protect the culture, and make sure everyone is happy! "
516 Sosebee Farm Unit 1211, Grayson, Georgia, 30052, United States






