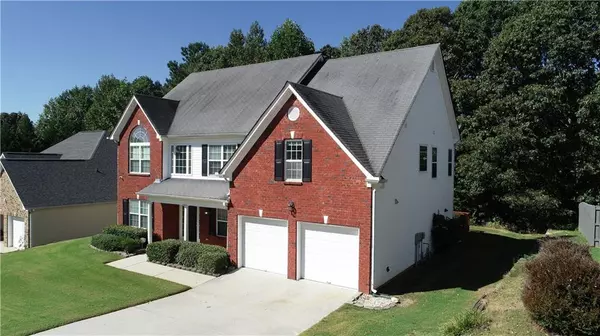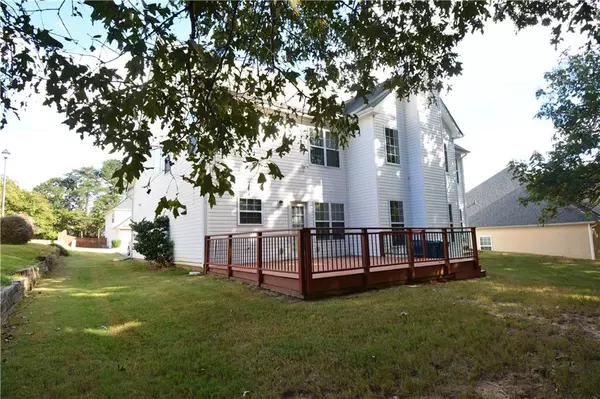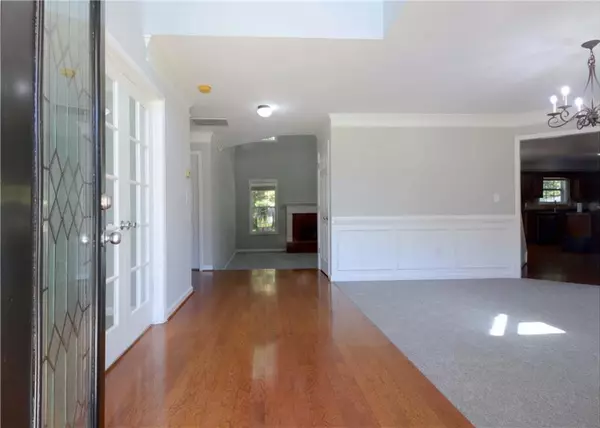$420,000
$435,000
3.4%For more information regarding the value of a property, please contact us for a free consultation.
4 Beds
3 Baths
2,834 SqFt
SOLD DATE : 11/18/2022
Key Details
Sold Price $420,000
Property Type Single Family Home
Sub Type Single Family Residence
Listing Status Sold
Purchase Type For Sale
Square Footage 2,834 sqft
Price per Sqft $148
Subdivision Holman Place
MLS Listing ID 7119593
Sold Date 11/18/22
Style Traditional
Bedrooms 4
Full Baths 3
Construction Status Resale
HOA Fees $250
HOA Y/N Yes
Originating Board First Multiple Listing Service
Year Built 2006
Annual Tax Amount $3,948
Tax Year 2021
Lot Size 0.260 Acres
Acres 0.26
Property Description
Like new & Completely move-in ready! The holidays are coming, and this is a home you will love to entertain family and friends. Beautiful curb appeal that leads you to a stunning fully cut-glass front door. You will be delighted as you walk into the foyer of this gorgeous light filled home.
4 bedrooms, 3 full baths, hardwood flooring, NEW carpeting, NEW paint, NEWER refrigerator, dishwasher, stove/oven, and microwave. LEVEL lot with weed free lush grass. Main level includes an open floor plan, soaring ceilings in the great room with fireplace that is overlooked by the large kitchen with stainless appliances, breakfast area, walk in pantry, full dining room, guest bedroom with a full bath, and another room w/ French doors that would make a lovely office or music room. The 2nd level provides a spacious master bedroom w/ trey ceiling, His & Her master closets, spa like master bath. Also on the 2nd level is a good-sized loft, two secondary bedrooms, Jack & Jill bath, and laundry room.
Morning or night, relax and entertain on the oversized deck and private backyard. Build a fire ring for those cool nights that have finally arrived.
This home is near everything: 2 miles to I-85 at the Hamilton Mill, the Mall of Georgia, shopping galore, fitness, medical facilities, two parks, movie theatre, and grocery shopping is within walking or biking distance. For the country club life that includes golf, tennis, swim, fitness, etc., membership is available at the stately Hamilton Mill Country Club – a mere 5-minute drive. Saving the best for last: the school systems are highly sought after and award winning! Duncan Creek and Mill Creek High School are rated “10”!!! This is the home and life you have been looking for.
Location
State GA
County Gwinnett
Lake Name None
Rooms
Bedroom Description Oversized Master,Other
Other Rooms None
Basement None
Main Level Bedrooms 1
Dining Room Separate Dining Room
Interior
Interior Features Entrance Foyer 2 Story, High Ceilings 9 ft Upper, High Ceilings 10 ft Main, High Speed Internet, His and Hers Closets, Tray Ceiling(s), Walk-In Closet(s)
Heating Central
Cooling Central Air
Flooring Carpet, Ceramic Tile, Hardwood
Fireplaces Number 1
Fireplaces Type Living Room
Appliance Dishwasher, Disposal, Electric Oven, Electric Range
Laundry Laundry Room
Exterior
Exterior Feature Rain Gutters
Garage Attached, Garage, Garage Faces Front, Kitchen Level, Level Driveway
Garage Spaces 2.0
Fence None
Pool None
Community Features Homeowners Assoc
Utilities Available Cable Available, Electricity Available, Natural Gas Available, Phone Available, Sewer Available, Underground Utilities, Water Available
Waterfront Description None
View Other
Roof Type Composition
Street Surface Asphalt,Paved
Accessibility None
Handicap Access None
Porch Covered, Deck, Front Porch, Patio
Private Pool false
Building
Lot Description Back Yard, Front Yard, Landscaped, Level
Story Two
Foundation Slab
Sewer Public Sewer
Water Public
Architectural Style Traditional
Level or Stories Two
Structure Type Brick Front
New Construction No
Construction Status Resale
Schools
Elementary Schools Duncan Creek
Middle Schools Osborne
High Schools Mill Creek
Others
Senior Community no
Restrictions true
Tax ID R3003 619
Acceptable Financing Assumable
Listing Terms Assumable
Special Listing Condition None
Read Less Info
Want to know what your home might be worth? Contact us for a FREE valuation!

Our team is ready to help you sell your home for the highest possible price ASAP

Bought with EXP Realty, LLC.

"My job is to find and attract mastery-based agents to the office, protect the culture, and make sure everyone is happy! "
516 Sosebee Farm Unit 1211, Grayson, Georgia, 30052, United States






