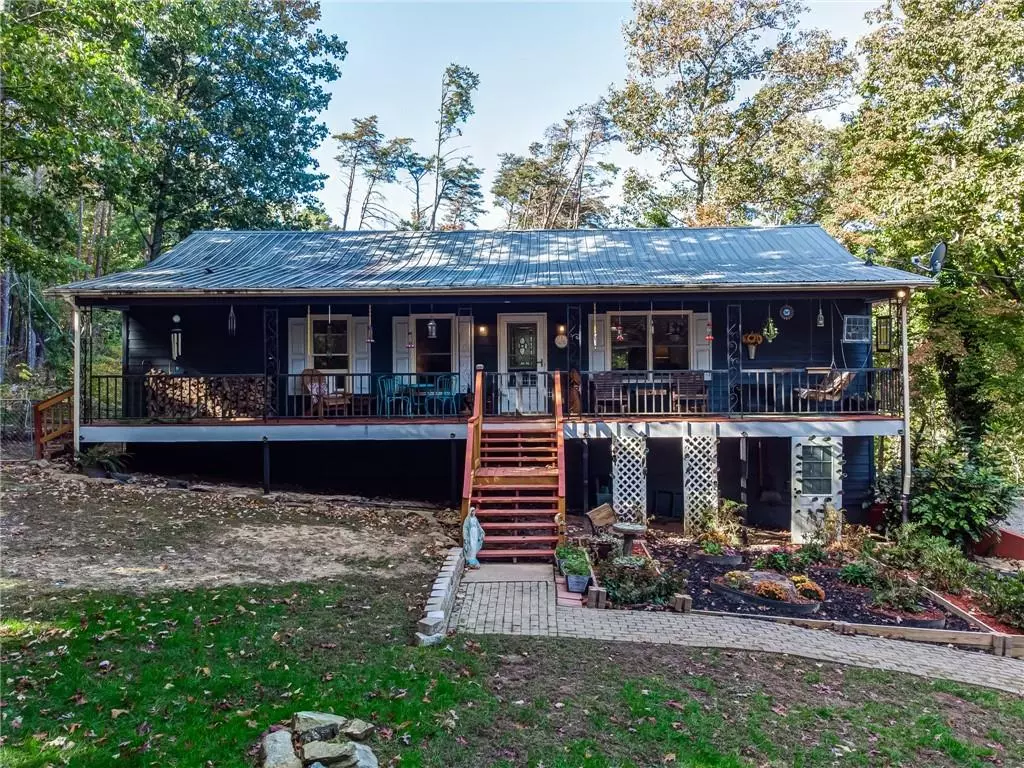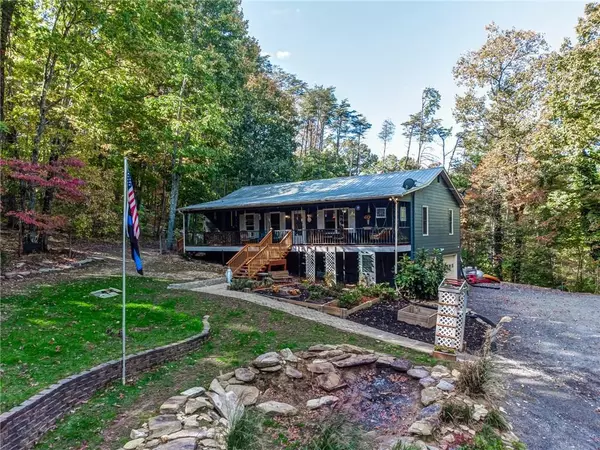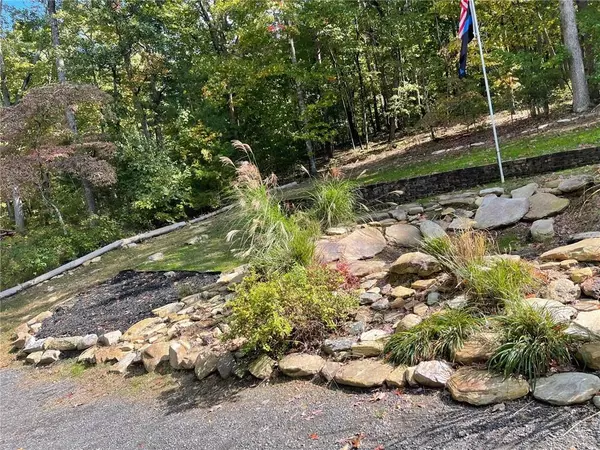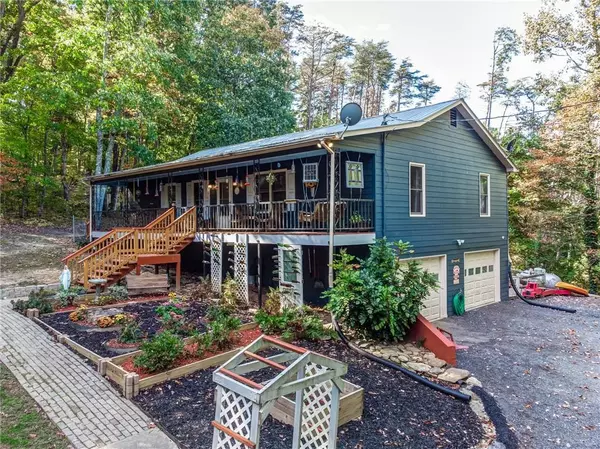$250,000
$239,900
4.2%For more information regarding the value of a property, please contact us for a free consultation.
3 Beds
2 Baths
1,500 SqFt
SOLD DATE : 11/21/2022
Key Details
Sold Price $250,000
Property Type Single Family Home
Sub Type Single Family Residence
Listing Status Sold
Purchase Type For Sale
Square Footage 1,500 sqft
Price per Sqft $166
Subdivision Salacoa Highlands
MLS Listing ID 7130474
Sold Date 11/21/22
Style Ranch
Bedrooms 3
Full Baths 2
Construction Status Resale
HOA Fees $600
HOA Y/N Yes
Year Built 2000
Annual Tax Amount $1,229
Tax Year 2021
Lot Size 1.600 Acres
Acres 1.6
Property Description
This beautiful home is situated on two lots that allows privacy and plenty of room to enjoy outdoors. Updated paint colors compliments the metal roof. Front covered porch overlooks the captivating landscaped yard. Backyard has a large out building installed in 2019 and can be used for many things. The 3 "split plan" bedrooms allows the primary suite privacy with a large walk in closet, double sink vanity, jacuzzi oversized tub, separate shower, & More. The main living space is open to breakfast area and easy access to kitchen for family entertainment. Nice deck and another step down deck is great to grill and just sit to enjoy nature here in the mountains. This community has a lake with a community dock, picnic tables, playground for kids, and fishing is allowed too. So much plus easy access to town for shopping and restaurants. This is priced to sell and will not last long. Please call today to see this beautiful home and two lots.
Location
State GA
County Pickens
Lake Name None
Rooms
Bedroom Description Master on Main, Split Bedroom Plan
Other Rooms Outbuilding
Basement Exterior Entry, Interior Entry, Unfinished
Main Level Bedrooms 3
Dining Room None
Interior
Interior Features Double Vanity, Walk-In Closet(s)
Heating Propane
Cooling Ceiling Fan(s), Central Air
Flooring Hardwood, Laminate, Other
Fireplaces Number 1
Fireplaces Type Wood Burning Stove
Window Features Insulated Windows
Appliance Dishwasher, Gas Range, Refrigerator
Laundry Laundry Room, Main Level
Exterior
Exterior Feature Private Yard
Garage Attached, Drive Under Main Level, Driveway, Garage, Garage Door Opener, Garage Faces Side, Level Driveway
Garage Spaces 2.0
Fence Back Yard
Pool None
Community Features Clubhouse, Community Dock, Fishing, Homeowners Assoc, Lake, Playground
Utilities Available Cable Available, Electricity Available, Phone Available, Other
Waterfront Description None
View Rural, Trees/Woods, Other
Roof Type Metal
Street Surface Gravel, Paved
Accessibility None
Handicap Access None
Porch Deck, Front Porch
Total Parking Spaces 2
Building
Lot Description Back Yard, Corner Lot, Cul-De-Sac, Front Yard, Private, Wooded
Story One
Foundation Concrete Perimeter
Sewer Septic Tank
Water Well
Architectural Style Ranch
Level or Stories One
Structure Type Frame, HardiPlank Type
New Construction No
Construction Status Resale
Schools
Elementary Schools Hill City
Middle Schools Jasper
High Schools Pickens
Others
Senior Community no
Restrictions false
Tax ID 056C 054
Acceptable Financing Cash, Conventional
Listing Terms Cash, Conventional
Special Listing Condition None
Read Less Info
Want to know what your home might be worth? Contact us for a FREE valuation!

Our team is ready to help you sell your home for the highest possible price ASAP

Bought with Century 21 Results

"My job is to find and attract mastery-based agents to the office, protect the culture, and make sure everyone is happy! "
516 Sosebee Farm Unit 1211, Grayson, Georgia, 30052, United States






