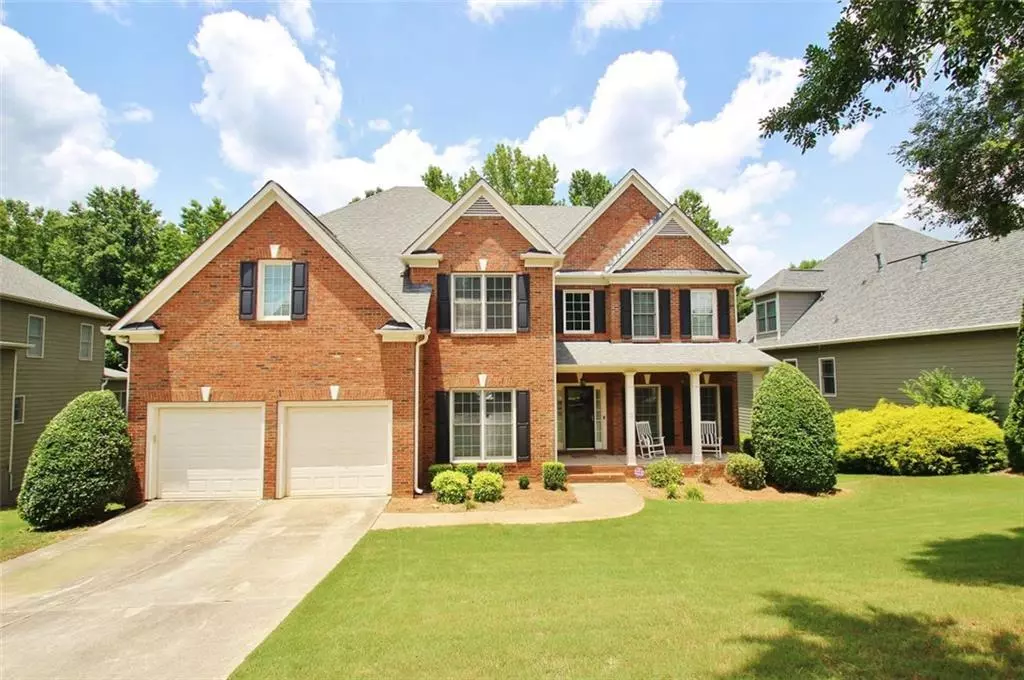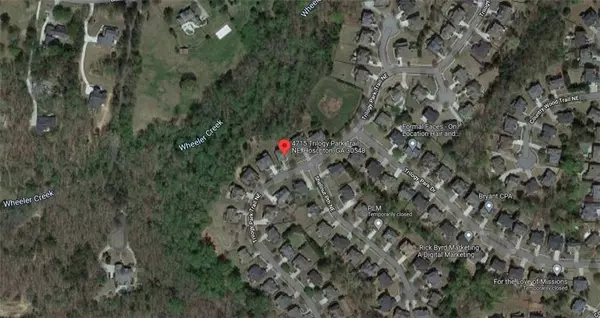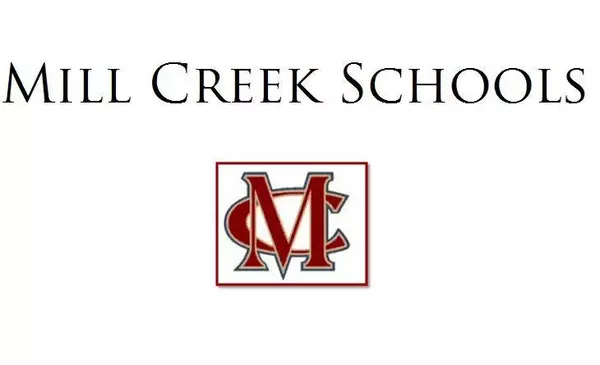$600,000
$574,900
4.4%For more information regarding the value of a property, please contact us for a free consultation.
5 Beds
4.5 Baths
4,730 SqFt
SOLD DATE : 11/18/2022
Key Details
Sold Price $600,000
Property Type Single Family Home
Sub Type Single Family Residence
Listing Status Sold
Purchase Type For Sale
Square Footage 4,730 sqft
Price per Sqft $126
Subdivision Trilogy Park
MLS Listing ID 7066550
Sold Date 11/18/22
Style Traditional
Bedrooms 5
Full Baths 4
Half Baths 1
Construction Status Resale
HOA Fees $700
HOA Y/N Yes
Originating Board First Multiple Listing Service
Year Built 2005
Annual Tax Amount $5,706
Tax Year 2021
Lot Size 0.300 Acres
Acres 0.3
Property Description
Watch the Live-Action HD Video Tour for a Full Preview! Trilogy Park! 5 Bed, 4.5 Bath (Plus Flex Room & Finished Basement which could serve as bedrooms 6 & 7) w/Incredibly Private Backyard that Backs up to Greenspace & Creek! Newly Finished Terrace Level w/Full Bathroom perfect for Teen/In-Law Suite or Entertaining! This one has it all - Open Floor Plan, Formal Dining, Sunken Keeping Room, Fireside Family Room, Kitchen w/Island & Breakfast Area, Master Suite w/Huge Sitting Area, Huge Master Bath (Separate Vanities, Jetted Tub, Walk-In Tile Shower w/Bench, Walk-In Closet), and Oversized Guest Bedrooms (One on the Main Level, One w/Private Full Bath & Two that Share a Jack & Jill) - All With Walk-In Closets! Incredible Mostly Finished Terrace Level w/Smooth Ceilings, Full Bath & Tons of Storage! Incredibly Private Lot w/Huge Rear Deck off Breakfast Area Perfect for Entertaining & Grilling! Impeccably Maintained by the Owners, New Hardwoods Throughout Main Level, Powder Room on Main for Guests, Mailroom/Office Area off Laundry Room (there’s even a Laundry Chute!), Walk-In Pantry, 2-Story Foyer, Covered Front Porch, & in Highly Desirable Trilogy Park - Just down the street from Mill Creek Schools! Truly Priced to Sell - Won’t Last!
Location
State GA
County Gwinnett
Lake Name None
Rooms
Bedroom Description Oversized Master,Sitting Room
Other Rooms None
Basement Daylight, Exterior Entry, Finished Bath, Finished, Full, Interior Entry
Main Level Bedrooms 1
Dining Room Separate Dining Room
Interior
Interior Features Entrance Foyer 2 Story, Double Vanity, Disappearing Attic Stairs, High Speed Internet, Entrance Foyer, Tray Ceiling(s), Walk-In Closet(s)
Heating Heat Pump
Cooling Heat Pump
Flooring Carpet, Ceramic Tile, Hardwood
Fireplaces Number 1
Fireplaces Type Family Room
Window Features Plantation Shutters
Appliance Dishwasher, Disposal, Microwave
Laundry Laundry Chute, Laundry Room, Main Level
Exterior
Exterior Feature Private Yard, Private Rear Entry, Rear Stairs
Garage Garage Door Opener, Attached, Driveway, Kitchen Level, Level Driveway
Fence None
Pool None
Community Features Clubhouse, Playground, Pool, Sidewalks, Tennis Court(s), Near Schools, Near Shopping
Utilities Available None
Waterfront Description None
View Park/Greenbelt, Trees/Woods
Roof Type Composition
Street Surface Paved
Accessibility None
Handicap Access None
Porch Covered, Deck, Front Porch
Total Parking Spaces 2
Private Pool false
Building
Lot Description Back Yard, Private, Wooded
Story Two
Foundation Concrete Perimeter
Sewer Public Sewer
Water Public
Architectural Style Traditional
Level or Stories Two
Structure Type Brick Front,Cement Siding
New Construction No
Construction Status Resale
Schools
Elementary Schools Duncan Creek
Middle Schools Osborne
High Schools Mill Creek
Others
Senior Community no
Restrictions true
Tax ID R3004 424
Special Listing Condition None
Read Less Info
Want to know what your home might be worth? Contact us for a FREE valuation!

Our team is ready to help you sell your home for the highest possible price ASAP

Bought with Pend Realty, LLC.

"My job is to find and attract mastery-based agents to the office, protect the culture, and make sure everyone is happy! "
516 Sosebee Farm Unit 1211, Grayson, Georgia, 30052, United States






