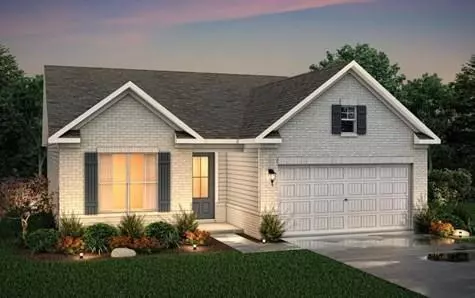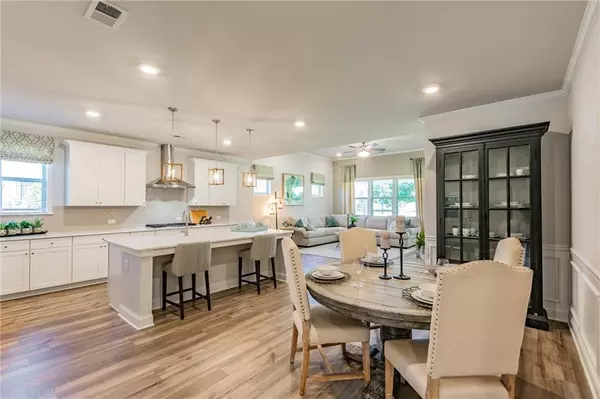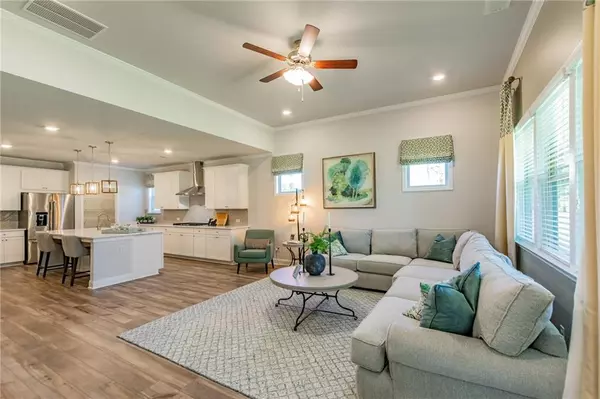$444,190
$444,190
For more information regarding the value of a property, please contact us for a free consultation.
3 Beds
2 Baths
2,108 SqFt
SOLD DATE : 11/30/2022
Key Details
Sold Price $444,190
Property Type Single Family Home
Sub Type Single Family Residence
Listing Status Sold
Purchase Type For Sale
Square Footage 2,108 sqft
Price per Sqft $210
Subdivision Saddlebrook
MLS Listing ID 7092102
Sold Date 11/30/22
Style Ranch
Bedrooms 3
Full Baths 2
Construction Status New Construction
HOA Fees $1,680
HOA Y/N Yes
Originating Board First Multiple Listing Service
Year Built 2022
Tax Year 2022
Lot Size 6,969 Sqft
Acres 0.16
Property Description
Saddlebrook's 2nd Phase is NOW OPEN! The phase is selling fast! Saddlebrook is Century's 55+ Active Adult Community in Gwinnett County. The Sienna Plan features an open concept floorplan with 3 bedrooms and 2 baths. The Sienna features a spacious Kitchen with Large Kitchen Island, stainless Steel Appliances, Quartz Countertop, Double Ovens, Eat in Breakfast and Dining area with a open view into the beautiful Family Room! The Master is on the Main and features a split bedroom layout where the Secondary Bedrooms are on the other side of the home! The Master Bath Suite offers a Zero Entry Shower and Ample Closet Space. Saddlebrook is in a Gated Community with a variety of amenities such as Swimming, Pickleball, Dog Park, Walking Trail, Firepit and a Clubhouse! Saddlebrook is located within minutes from restaurants, shopping, main roads and highway for easy and convenient access. The location of Saddlebrook is also very close to medical facilities such as the Eastside Medical Hospital.
Location
State GA
County Gwinnett
Lake Name None
Rooms
Bedroom Description Master on Main,Split Bedroom Plan
Other Rooms None
Basement None
Main Level Bedrooms 3
Dining Room None
Interior
Interior Features Double Vanity, Entrance Foyer, High Ceilings 9 ft Main
Heating Forced Air
Cooling Central Air
Flooring Carpet, Ceramic Tile, Vinyl
Fireplaces Number 1
Fireplaces Type Family Room
Window Features None
Appliance Dishwasher, Disposal, Double Oven, Gas Cooktop, Microwave
Laundry Main Level
Exterior
Exterior Feature Private Yard, Rain Gutters
Garage Garage
Garage Spaces 2.0
Fence None
Pool None
Community Features Clubhouse, Dog Park, Gated, Homeowners Assoc, Near Shopping, Near Trails/Greenway, Park, Pickleball, Pool
Utilities Available Cable Available, Electricity Available, Natural Gas Available, Sewer Available, Underground Utilities, Water Available
Waterfront Description None
View Other
Roof Type Shingle
Street Surface Paved
Accessibility None
Handicap Access None
Porch Covered
Private Pool false
Building
Lot Description Back Yard, Front Yard, Landscaped, Level
Story One
Foundation Slab
Sewer Public Sewer
Water Public
Architectural Style Ranch
Level or Stories One
Structure Type Brick Front,Cement Siding
New Construction No
Construction Status New Construction
Schools
Elementary Schools Pharr
Middle Schools Couch
High Schools Grayson
Others
HOA Fee Include Maintenance Grounds,Swim/Tennis
Senior Community yes
Restrictions false
Tax ID R5071 499
Ownership Fee Simple
Financing no
Special Listing Condition None
Read Less Info
Want to know what your home might be worth? Contact us for a FREE valuation!

Our team is ready to help you sell your home for the highest possible price ASAP

Bought with Virtual Properties Realty.com

"My job is to find and attract mastery-based agents to the office, protect the culture, and make sure everyone is happy! "
516 Sosebee Farm Unit 1211, Grayson, Georgia, 30052, United States






