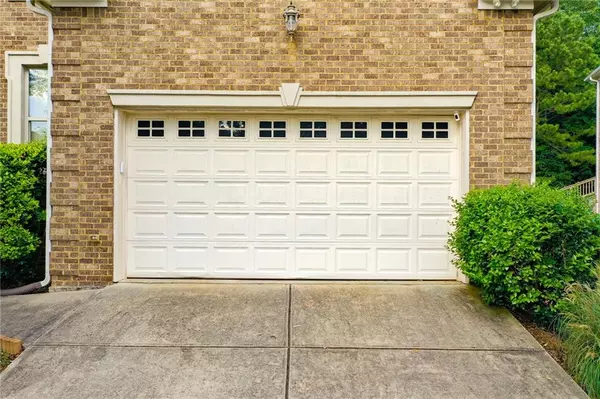$480,000
$499,999
4.0%For more information regarding the value of a property, please contact us for a free consultation.
5 Beds
4 Baths
3,165 SqFt
SOLD DATE : 12/01/2022
Key Details
Sold Price $480,000
Property Type Single Family Home
Sub Type Single Family Residence
Listing Status Sold
Purchase Type For Sale
Square Footage 3,165 sqft
Price per Sqft $151
Subdivision Stonewall Manor
MLS Listing ID 7104193
Sold Date 12/01/22
Style A-Frame, Traditional
Bedrooms 5
Full Baths 4
Construction Status Resale
HOA Fees $568
HOA Y/N Yes
Year Built 2007
Annual Tax Amount $5,508
Tax Year 2021
Lot Size 0.310 Acres
Acres 0.31
Property Description
This spectacular custom built home boasts all of the bells & whistles! Located in a swim/tennis community with basketball courts and park. This home provides an open floor plan with a two-sided staircase, a grand 2 story foyer and 2 story family room with remarkable views of the backyard and deck. The spacious bedroom on the main level come with walk-in closet and full bath. Enjoy the amazing kitchen with an island, large pantry, and granite counters. Relax by the grand fireplace in the family room. Hardwood floors throughout most of the main level, with carpeted bedrooms for your comfort. Enjoy working from home with a designated office space. Upstairs provides a stunning oversize owner’s suite, huge master bath with jetted whirlpool tub, his and her sinks with oversized vanity, large seamless glass shower, and large walk-in closet. Three additional spacious bedrooms with full jack and Jill bath and plenty of closet space. Bring your biggest ideas to the terrace level, an empty canvas for any design. Already prepped for a full bathroom, bedroom, kitchenette, and whatever else that can be dreamed up. Access the terrace feel through a private entrance to enjoy all It will have to offer. This property is a must see! Works simple do not suffice! Less than 10 miles from Hartsfield-Jackson International Airport, 12 miles from Tyler Perry Studios, 20 minutes from Midtown and Trillionth Studios. Welcome home!
Location
State GA
County Fulton
Lake Name None
Rooms
Bedroom Description Oversized Master, Sitting Room
Other Rooms None
Basement Bath/Stubbed, Daylight, Exterior Entry, Interior Entry, Unfinished
Main Level Bedrooms 1
Dining Room Separate Dining Room
Interior
Interior Features Double Vanity, Entrance Foyer 2 Story
Heating Central
Cooling Ceiling Fan(s), Central Air
Flooring Carpet, Hardwood
Fireplaces Number 1
Fireplaces Type Family Room
Window Features None
Appliance Dishwasher, Disposal, Gas Cooktop
Laundry Upper Level
Exterior
Garage Attached, Garage, Garage Door Opener, Garage Faces Front
Garage Spaces 2.0
Fence None
Pool None
Community Features Clubhouse, Homeowners Assoc, Park, Pool, Sidewalks, Street Lights, Tennis Court(s)
Utilities Available Electricity Available, Natural Gas Available, Sewer Available, Underground Utilities, Water Available
Waterfront Description None
View Trees/Woods
Roof Type Ridge Vents
Street Surface Concrete
Accessibility None
Handicap Access None
Porch Deck
Total Parking Spaces 2
Building
Lot Description Back Yard, Cul-De-Sac, Sloped
Story Two
Foundation Slab
Sewer Public Sewer
Water Public
Architectural Style A-Frame, Traditional
Level or Stories Two
Structure Type Brick 3 Sides, Stone, Wood Siding
New Construction No
Construction Status Resale
Schools
Elementary Schools Stonewall Tell
Middle Schools Sandtown
High Schools Westlake
Others
HOA Fee Include Swim/Tennis
Senior Community no
Restrictions false
Tax ID 09F400001606141
Special Listing Condition None
Read Less Info
Want to know what your home might be worth? Contact us for a FREE valuation!

Our team is ready to help you sell your home for the highest possible price ASAP

Bought with Keller Wms Re Atl Midtown

"My job is to find and attract mastery-based agents to the office, protect the culture, and make sure everyone is happy! "
516 Sosebee Farm Unit 1211, Grayson, Georgia, 30052, United States






