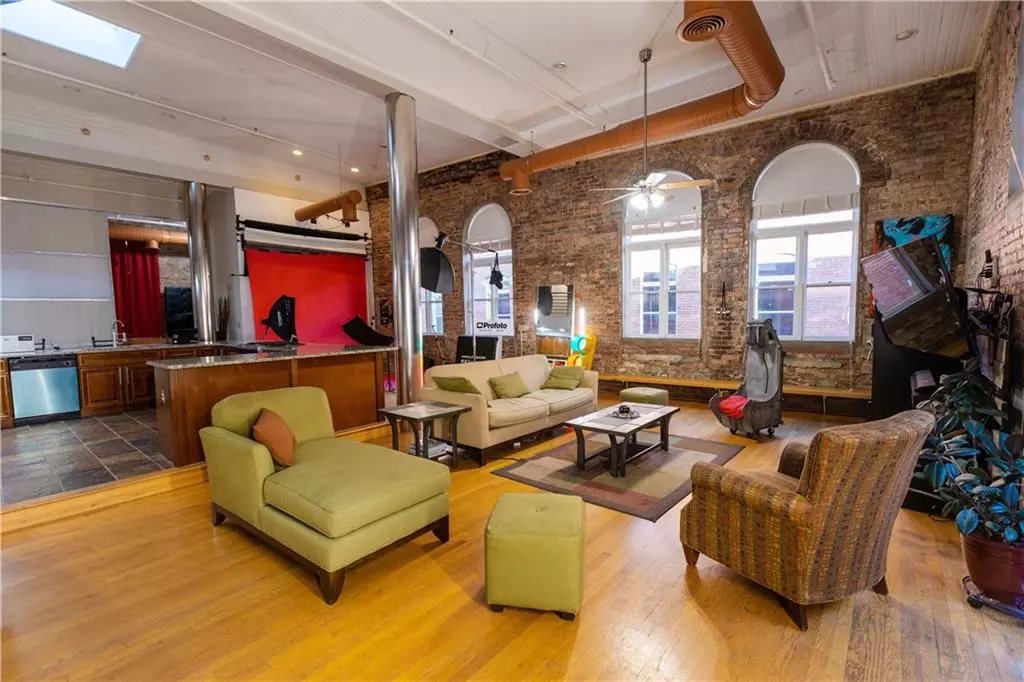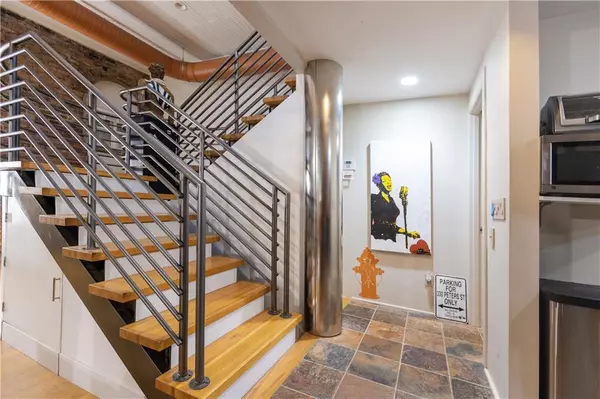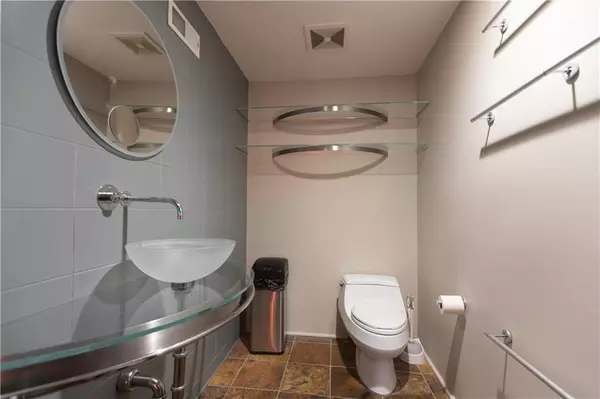$555,000
$559,000
0.7%For more information regarding the value of a property, please contact us for a free consultation.
2 Beds
2 Baths
2,279 SqFt
SOLD DATE : 11/21/2022
Key Details
Sold Price $555,000
Property Type Condo
Sub Type Condominium
Listing Status Sold
Purchase Type For Sale
Square Footage 2,279 sqft
Price per Sqft $243
Subdivision 330 Peters Condominiums
MLS Listing ID 7096252
Sold Date 11/21/22
Style Contemporary/Modern, Loft
Bedrooms 2
Full Baths 2
Construction Status Resale
HOA Y/N Yes
Year Built 1997
Annual Tax Amount $7,041
Tax Year 2021
Lot Size 1,973 Sqft
Acres 0.0453
Property Description
Welcome to your new intown neighborhood loft! This large 2 bedroom unit offers a spacious open floor plan with 10ft+ beamed ceilings, exposed brick, skylights, and enough room for entertaining guests comfortably. The open Chef's Kitchen in the middle of the unit is perfect for entertaining guests while making your favorite cocktails and entrees. Step into your private sanctuary on the main level with a spa like bathroom, his and her sinks, and a separate tub and shower combo. As you take the flight upstairs, you'll come to the loft bedroom that can double as a home gym or office space. Another flight upstairs will lead you to the rooftop with some of the most beautiful city views of Atlanta! A gated community with secured covered Parking. Just a quick walk to the fantastic new Mercedes Benz Stadium, a variety of restaurants, and venues. This Castleberry Home is a must see for your intown Buyer!
Location
State GA
County Fulton
Lake Name None
Rooms
Bedroom Description Master on Main, Oversized Master
Other Rooms Garage(s)
Basement None
Main Level Bedrooms 1
Dining Room Great Room, Open Concept
Interior
Interior Features Beamed Ceilings, Double Vanity, High Ceilings 9 ft Main, His and Hers Closets, Vaulted Ceiling(s)
Heating Central
Cooling Ceiling Fan(s), Central Air
Flooring Ceramic Tile, Hardwood, Stone
Fireplaces Type None
Window Features Double Pane Windows, Insulated Windows, Skylight(s)
Appliance Dishwasher, Disposal, Dryer, Electric Oven, Gas Cooktop, Gas Range, Range Hood, Refrigerator, Self Cleaning Oven, Washer
Laundry In Hall, Main Level
Exterior
Exterior Feature Private Front Entry
Garage Assigned, Detached, Garage, Parking Lot, Parking Pad, Unassigned
Garage Spaces 1.0
Fence Fenced, Wrought Iron
Pool None
Community Features Gated, Homeowners Assoc, Near Beltline, Near Marta, Near Schools, Near Shopping, Public Transportation, Restaurant, Sidewalks, Street Lights
Utilities Available Electricity Available, Natural Gas Available, Underground Utilities
Waterfront Description None
View City
Roof Type Concrete
Street Surface Asphalt
Accessibility None
Handicap Access None
Porch Rooftop
Total Parking Spaces 2
Building
Lot Description Level
Story Two
Foundation Slab
Sewer Public Sewer
Water Public
Architectural Style Contemporary/Modern, Loft
Level or Stories Two
Structure Type Brick 4 Sides
New Construction No
Construction Status Resale
Schools
Elementary Schools M. A. Jones
Middle Schools Herman J. Russell West End Academy
High Schools Booker T. Washington
Others
HOA Fee Include Maintenance Structure, Maintenance Grounds, Pest Control, Trash, Water
Senior Community no
Restrictions true
Tax ID 14 008500020544
Ownership Condominium
Acceptable Financing Cash, Conventional
Listing Terms Cash, Conventional
Financing no
Special Listing Condition None
Read Less Info
Want to know what your home might be worth? Contact us for a FREE valuation!

Our team is ready to help you sell your home for the highest possible price ASAP

Bought with Keller Williams Realty Intown ATL

"My job is to find and attract mastery-based agents to the office, protect the culture, and make sure everyone is happy! "
516 Sosebee Farm Unit 1211, Grayson, Georgia, 30052, United States






