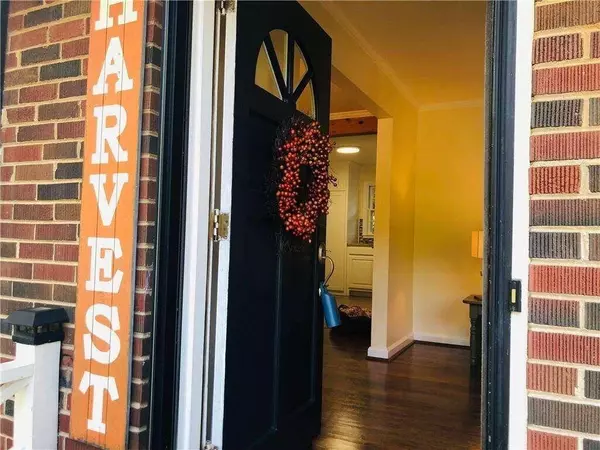$418,000
$429,900
2.8%For more information regarding the value of a property, please contact us for a free consultation.
3 Beds
2 Baths
8,712 Sqft Lot
SOLD DATE : 12/07/2022
Key Details
Sold Price $418,000
Property Type Single Family Home
Sub Type Single Family Residence
Listing Status Sold
Purchase Type For Sale
Subdivision Medlock Park
MLS Listing ID 7132931
Sold Date 12/07/22
Style Ranch
Bedrooms 3
Full Baths 2
Construction Status Resale
HOA Y/N No
Originating Board First Multiple Listing Service
Year Built 1954
Annual Tax Amount $3,497
Tax Year 2021
Lot Size 8,712 Sqft
Acres 0.2
Property Description
MOTIVATED SELLER! One level ranch living in this wonderful move in ready 3 bedroom 2 bath brick home located in highly sought after Medlock Park. Features include hardwood floors, updated kitchen and baths and large bedrooms. New roof and HVAC within the past 5 years. Den(currently being used as laundry room) or office off kitchen with French Doors that open onto large double tiered deck. Combined with a Fenced in backyard, this perfect for entertaining outdoors and/or kids to play. Kitchen has granite countertops, white cabinets. Master suite with barn door. New paint throughout, new hall bathroom. Fantastic location...close to CDC, Emory, 285, Shopping, City of Decatur. Druid Hills High School District. All appliances remain with home, including washer, dryer and refrigerator.
Location
State GA
County Dekalb
Lake Name None
Rooms
Bedroom Description Master on Main,Split Bedroom Plan
Other Rooms None
Basement Crawl Space
Main Level Bedrooms 3
Dining Room Separate Dining Room
Interior
Interior Features High Ceilings 9 ft Lower, High Ceilings 9 ft Main, High Ceilings 9 ft Upper, Other
Heating Central
Cooling Central Air
Flooring Ceramic Tile, Hardwood
Fireplaces Type None
Window Features Insulated Windows
Appliance Dishwasher, Gas Water Heater, Refrigerator
Laundry Common Area, Other
Exterior
Exterior Feature Garden
Garage Attached
Fence Fenced, Privacy
Pool None
Community Features Near Schools, Near Shopping
Utilities Available Cable Available, Electricity Available, Natural Gas Available, Sewer Available
Waterfront Description None
View Rural
Roof Type Composition
Street Surface Paved
Accessibility None
Handicap Access None
Porch Deck
Private Pool false
Building
Lot Description Level
Story One
Foundation Block
Sewer Public Sewer
Water Public
Architectural Style Ranch
Level or Stories One
Structure Type Brick 4 Sides
New Construction No
Construction Status Resale
Schools
Elementary Schools Fernbank
Middle Schools Druid Hills
High Schools Druid Hills
Others
Senior Community no
Restrictions false
Tax ID 18 062 01 098
Ownership Fee Simple
Financing no
Special Listing Condition None
Read Less Info
Want to know what your home might be worth? Contact us for a FREE valuation!

Our team is ready to help you sell your home for the highest possible price ASAP

Bought with Berkshire Hathaway HomeServices Georgia Properties

"My job is to find and attract mastery-based agents to the office, protect the culture, and make sure everyone is happy! "
516 Sosebee Farm Unit 1211, Grayson, Georgia, 30052, United States






