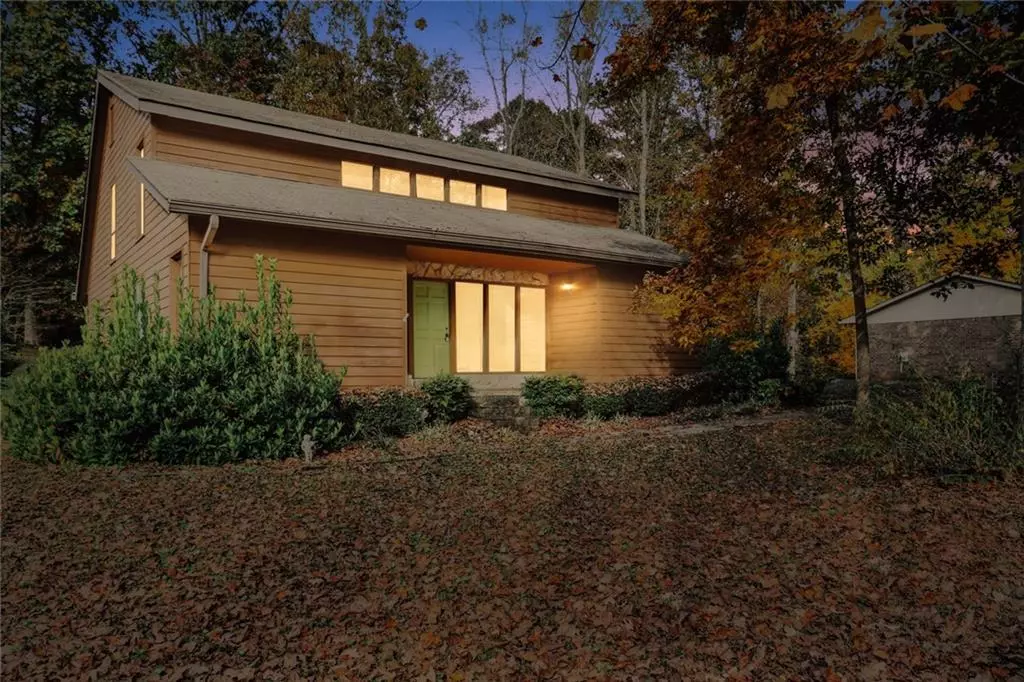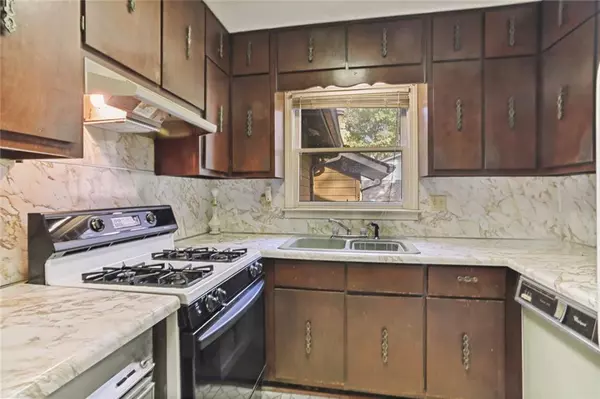$319,900
$285,000
12.2%For more information regarding the value of a property, please contact us for a free consultation.
3 Beds
4 Baths
2,421 SqFt
SOLD DATE : 12/09/2022
Key Details
Sold Price $319,900
Property Type Single Family Home
Sub Type Single Family Residence
Listing Status Sold
Purchase Type For Sale
Square Footage 2,421 sqft
Price per Sqft $132
Subdivision Shannon Glen
MLS Listing ID 7139410
Sold Date 12/09/22
Style Contemporary/Modern
Bedrooms 3
Full Baths 4
Construction Status Fixer
HOA Y/N No
Year Built 1973
Annual Tax Amount $561
Tax Year 2021
Lot Size 10,018 Sqft
Acres 0.23
Property Description
*** HIGHEST & BEST due Tuesday, November 8 @ 6PM. Agents, See Private Remarks *** | WOW*WOW*WOW - Mid-Century Modern BEAUTY, designed & built by an architect, is ready & waiting for your vision to be realized! The magical floorplan begins at the front door as you enter the breezeway-left is the music room, right is the dining room & staircase. Abundant natural light & energy flow. Separate dining room off kitchen; Large family room w vaulted ceilings & fireplace, Owners Retreat on Main. Upstairs loft office space overlooks the Family Room. Each upstairs bedroom is its own space, complemented by a full bath. Spacious 2-car garage holds hot water heater (2018) & storage shed. The crawl space (2021) has been fully encapsulated, a NEW vapor barrier installed & NEW HVAC system. FABULOUS lot with mature trees & landscaping, long level driveway in coveted Shannon Glen neighborhood. Imagine gathering on the large party deck & grilling; plenty of room for your garden, child's play, pet area & more! The neighborhood is near Silver Comet, Fellowship Pool Club, schools, places of worship, experiences, shopping & dining, and quick access to Interstates & HJIA. Incredible bones for this one-of-a-kind renovation possibility & checks all boxes! Thank you so much in advance for a showing!
Location
State GA
County Cobb
Lake Name None
Rooms
Bedroom Description Other
Other Rooms None
Basement Crawl Space
Main Level Bedrooms 1
Dining Room Separate Dining Room
Interior
Interior Features Central Vacuum, Vaulted Ceiling(s)
Heating None
Cooling Ceiling Fan(s), Central Air
Flooring Carpet, Hardwood
Fireplaces Number 1
Fireplaces Type Family Room
Window Features None
Appliance Dishwasher, Microwave, Other
Laundry In Hall, Main Level
Exterior
Exterior Feature Private Front Entry, Private Rear Entry, Private Yard
Garage Garage, Garage Door Opener, Garage Faces Side, Kitchen Level, Level Driveway
Garage Spaces 2.0
Fence None
Pool None
Community Features Near Schools, Near Shopping, Near Trails/Greenway, Pool, Public Transportation, Street Lights
Utilities Available Cable Available, Electricity Available, Natural Gas Available, Phone Available, Sewer Available
Waterfront Description None
View Trees/Woods, Other
Roof Type Composition
Street Surface Asphalt
Accessibility None
Handicap Access None
Porch Deck, Front Porch
Total Parking Spaces 8
Building
Lot Description Back Yard, Front Yard, Landscaped, Level, Private, Wooded
Story Two
Foundation Block
Sewer Public Sewer
Water Public
Architectural Style Contemporary/Modern
Level or Stories Two
Structure Type Cedar, Frame, Wood Siding
New Construction No
Construction Status Fixer
Schools
Elementary Schools Mableton
Middle Schools Floyd
High Schools South Cobb
Others
Senior Community no
Restrictions false
Tax ID 17017500200
Special Listing Condition None
Read Less Info
Want to know what your home might be worth? Contact us for a FREE valuation!

Our team is ready to help you sell your home for the highest possible price ASAP

Bought with Fathom Realty Ga, LLC.

"My job is to find and attract mastery-based agents to the office, protect the culture, and make sure everyone is happy! "
516 Sosebee Farm Unit 1211, Grayson, Georgia, 30052, United States






